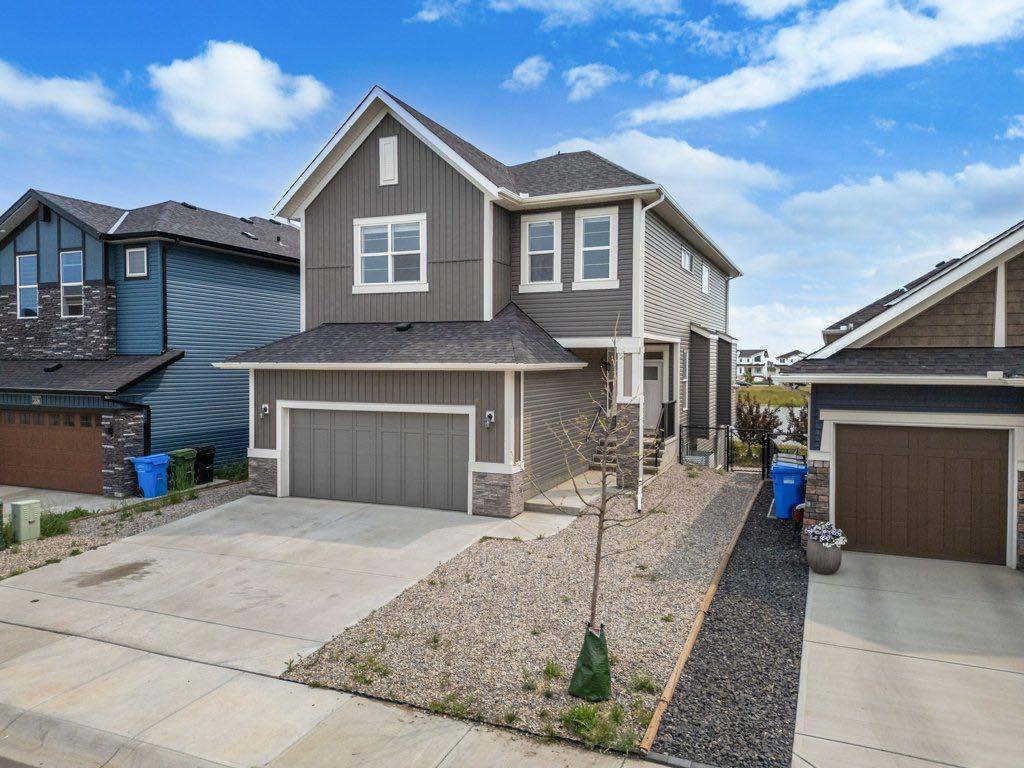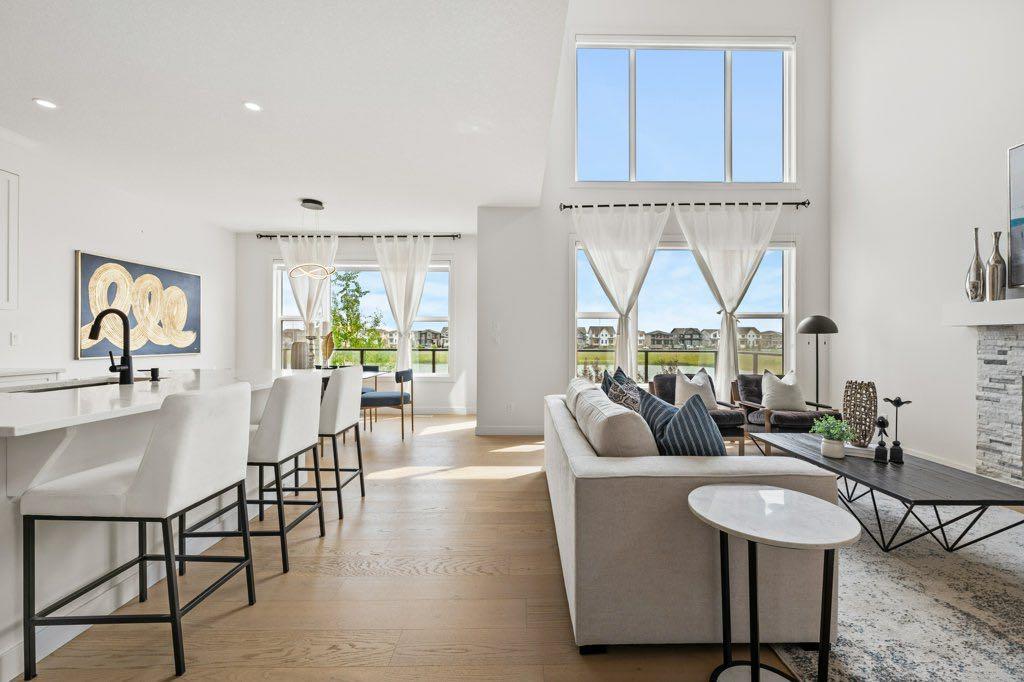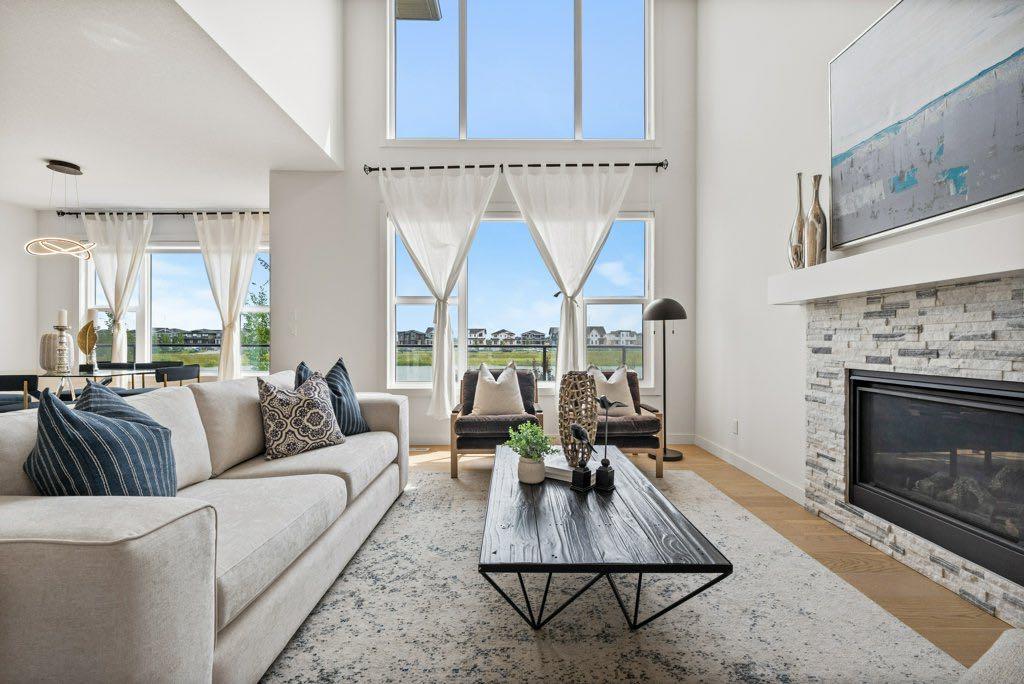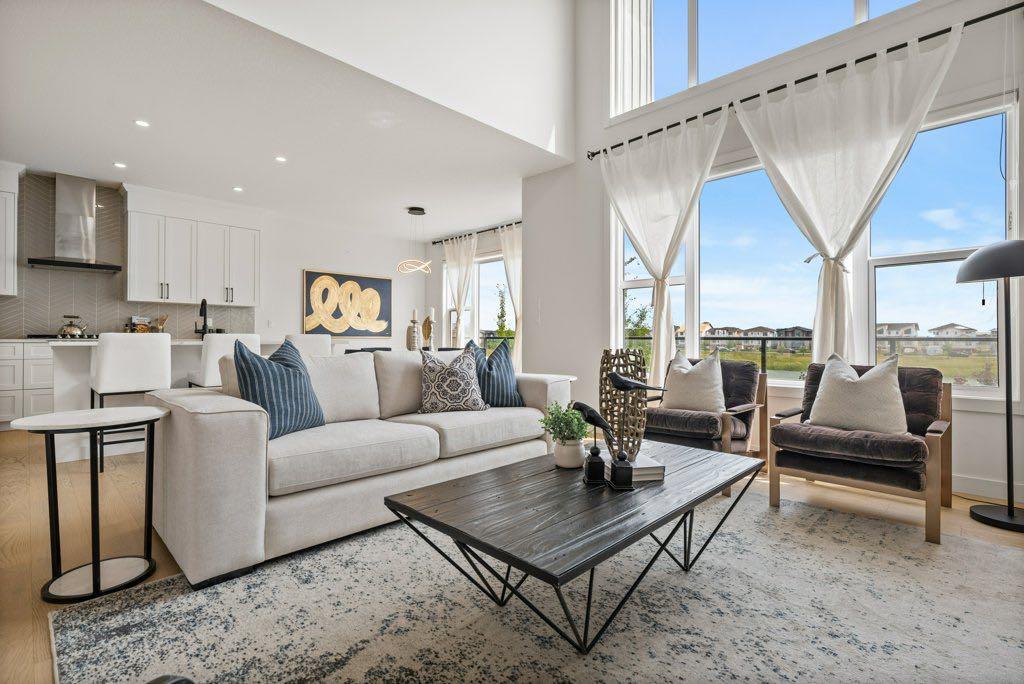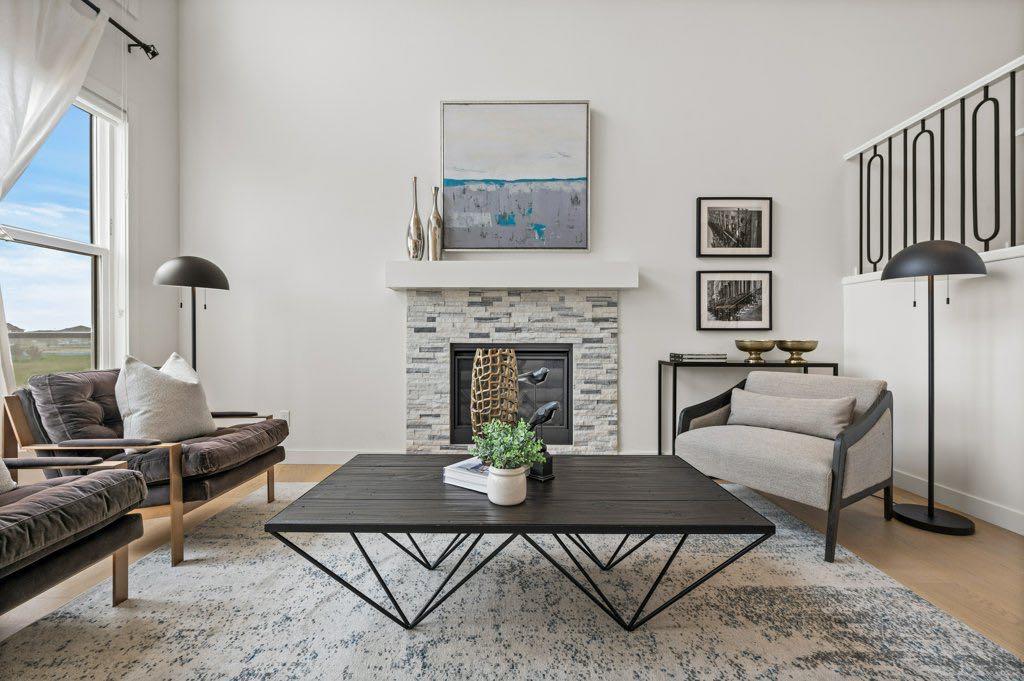230 Creekside Way SW, Calgary, Alberta, T2X 4B6
$ 969,900
Mortgage Calculator
Total Monthly Payment: Calculate Now
3
Bed
2
Full Bath
2495
SqFt
$388
/ SqFt
-
Neighbourhood:
South West
Type
Residential
MLS® #:
A2151000
Year Built:
2022
Days on Market:
91
Schedule Your Appointment
Description
Huge Price Reduction!!!Welcome to this stunning residence showcasing picturesque lake views and a mesmerizing open-to-below design, providing a unique opportunity to bask in nature's beauty right from your living space in Pine Creek! Enter this exceptional home featuring 10-foot ceilings on the main floor, exuding elegance and a sense of openness. The main floor boasts an open-concept layout with an office near the entrance, a chef-style kitchen with quartz countertops, a dining area, and soaring 19-foot ceilings that bathe the area in natural light and offer sweeping lake views. The upper level houses a spacious master bedroom overlooking the lake, complete with a luxurious ensuite featuring a double vanity, deluxe tub, glass shower, heated tiled floors, and a sizable walk-in closet. Two additional bedrooms with walk-in closets, a full bathroom, and a generous bonus room complete the upper level. Step outside to the east-facing deck for panoramic lake vistas. The upgraded basement impresses with high ceilings and abundant windows, filling the space with light and charm. With a seamless fusion of style and functionality throughout, this property is truly exceptional. Situated amidst nature and close to walking and biking trails, this home provides the perfect blend of tranquility and convenience. Don't miss the opportunity to view this remarkable property – schedule your showing today!


