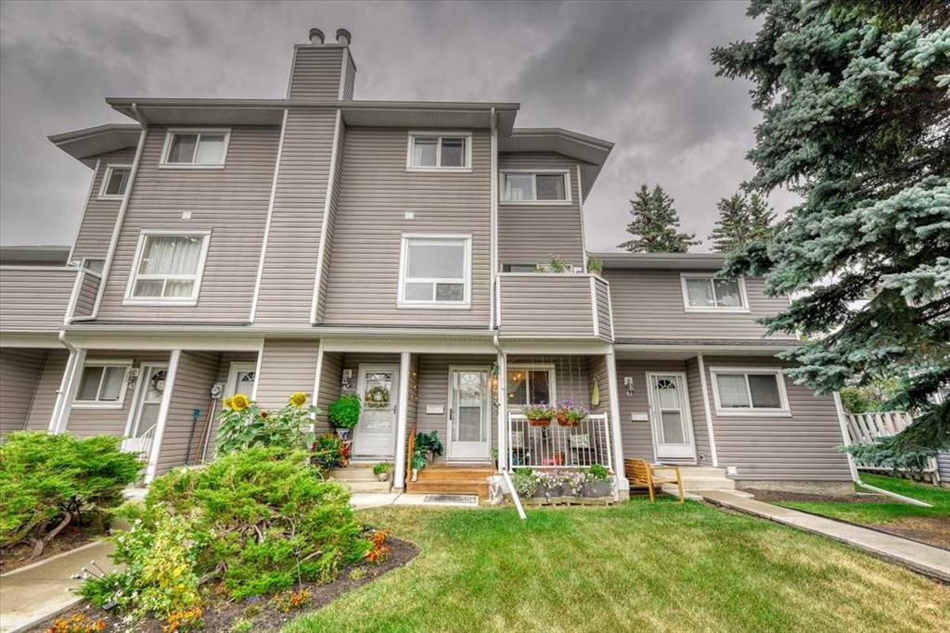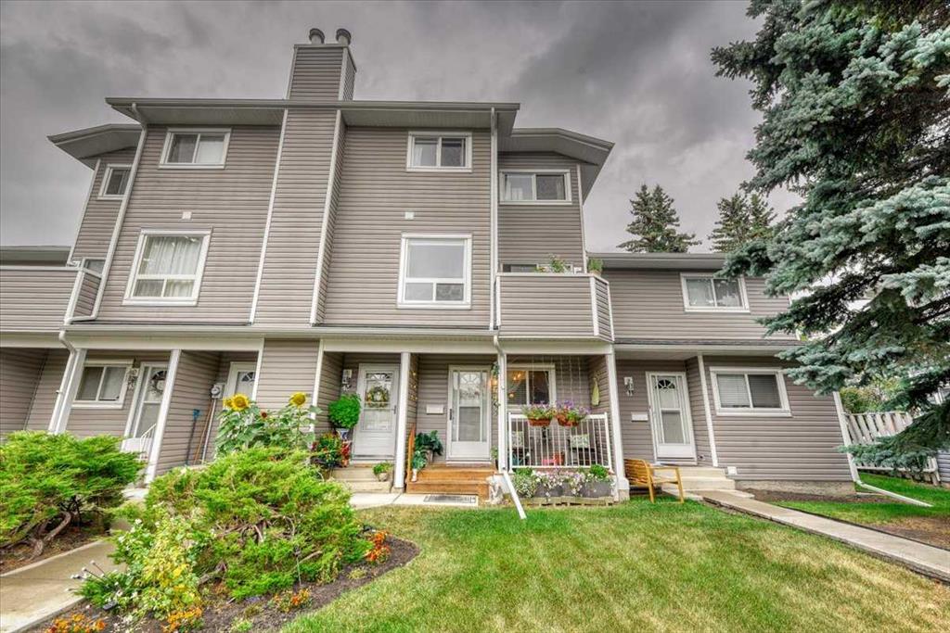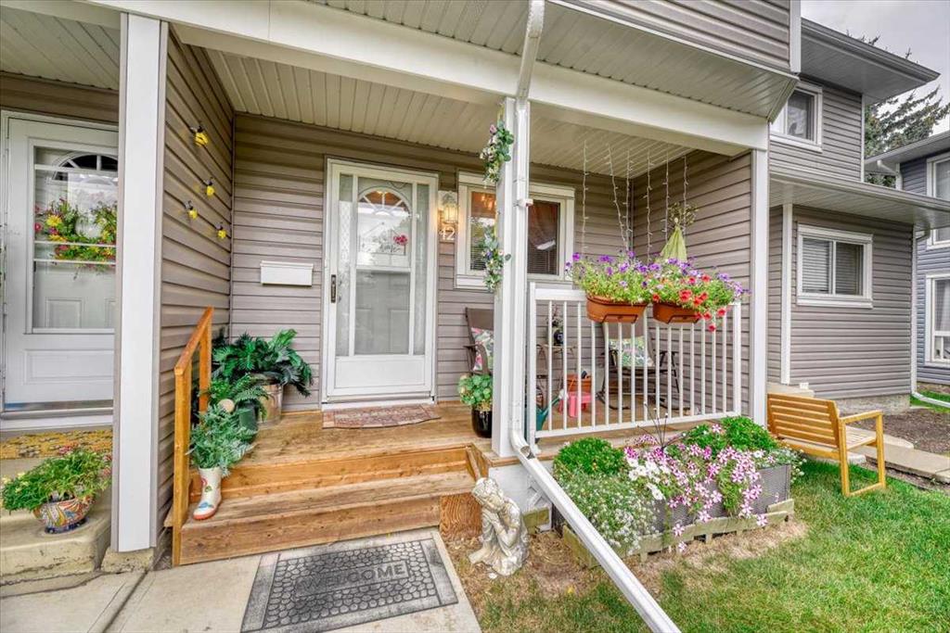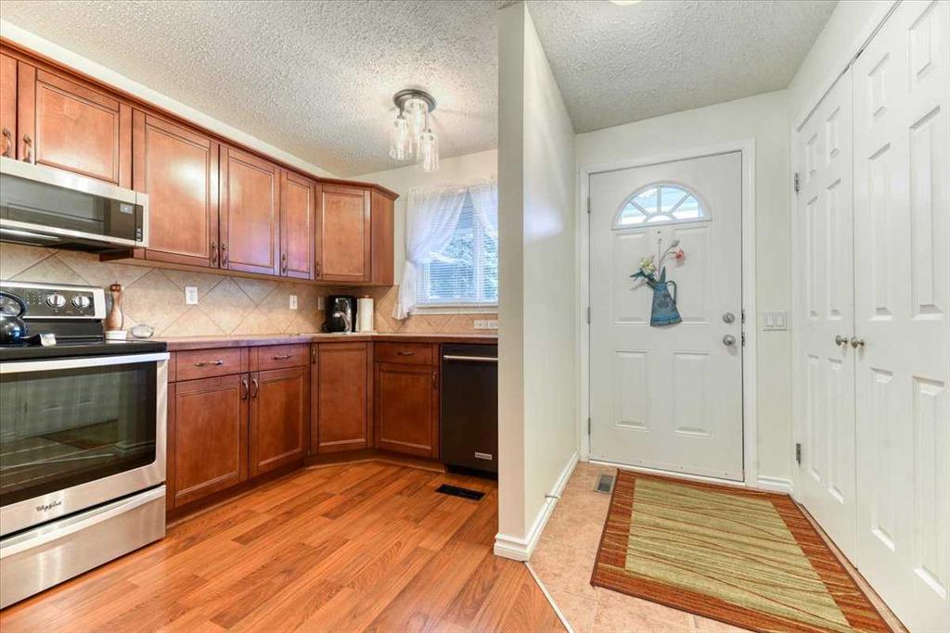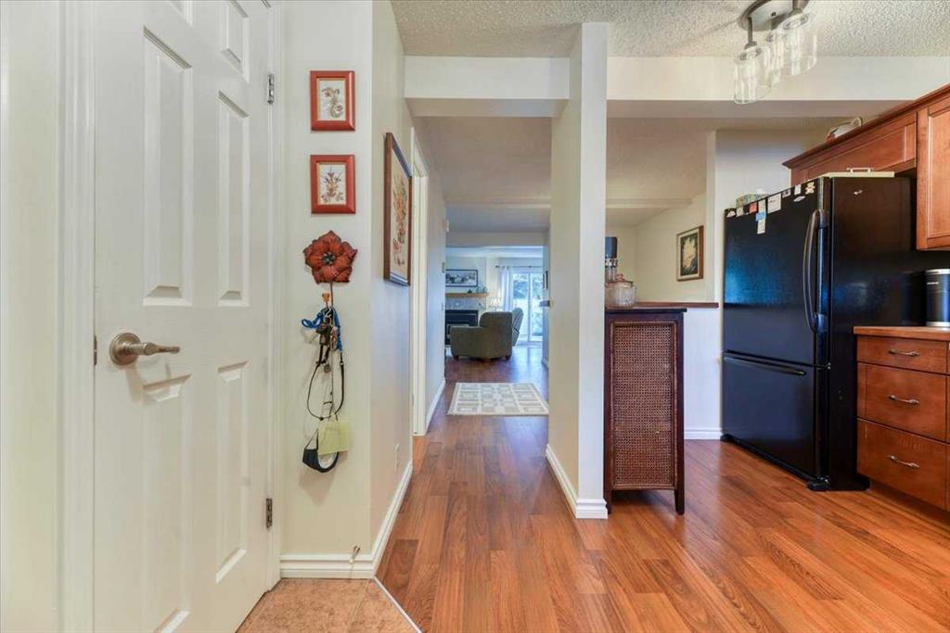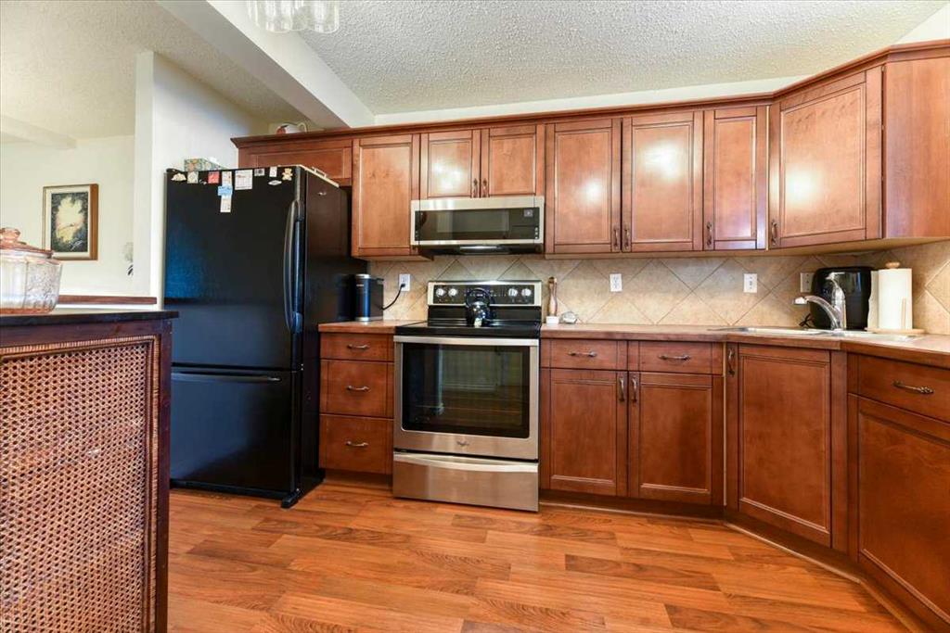42, 200 Shawnessy Drive SW, Calgary, Alberta, T2Y 1G8
$ 375,000
Mortgage Calculator
Total Monthly Payment: Calculate Now
2
Bed
1
Full Bath
1130
SqFt
$331
/ SqFt
-
Neighbourhood:
South West
Type
Residential
MLS® #:
A2151160
Year Built:
1981
Days on Market:
7
Schedule Your Appointment
Description
Welcome to your new sanctuary—a charming two-storey townhome that radiates pride of ownership! As you step inside, you'll be enveloped in warmth and character. The thoughtfully updated kitchen boasts a cozy eat-up bar that seamlessly flows into the dining area, perfect for entertaining. The bright and inviting living room features a gas fireplace, offering a perfect spot for relaxation, while double sliding doors beckon you to a very spacious, west-facing private deck—your personal oasis, overlooking green space and mature trees, just steps away from Shawinigan Park. Venture upstairs to discover two generously sized bedrooms and a beautifully updated four-piece bathroom that exudes style and comfort. The lower level reveals a practical laundry room, a handy pantry, and a versatile flex space just waiting for your creative touch—be it a rec room, home theater, or home office. Plus, a large crawl space provides abundant storage options. Located in the vibrant heart of Shawnessy, this townhome places you mere steps from scenic pathways, parks, schools, LRT, shopping, and so much more. This delightful residence is a perfect blend of comfort and convenience, ready to welcome you home!

