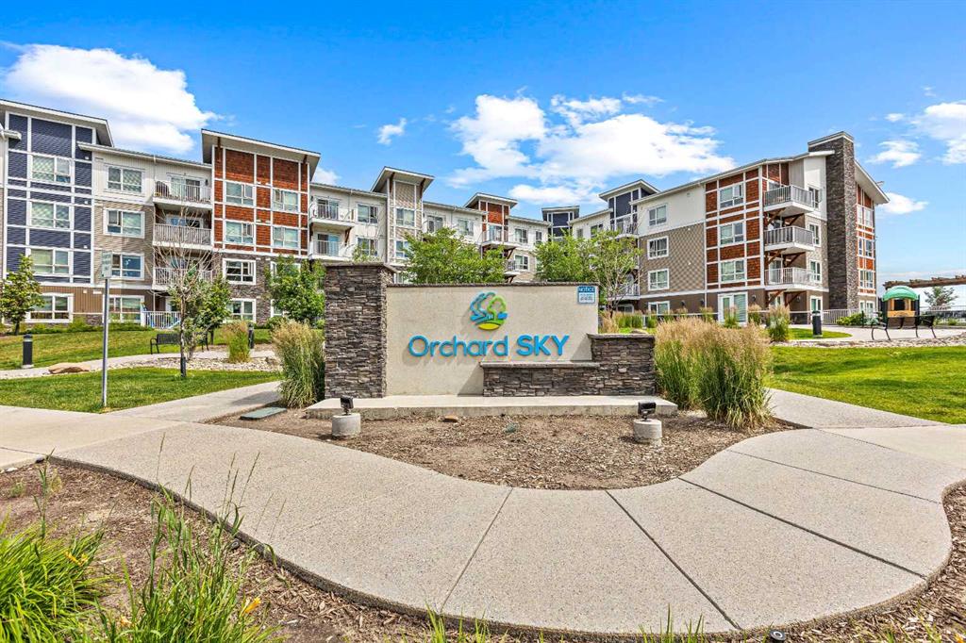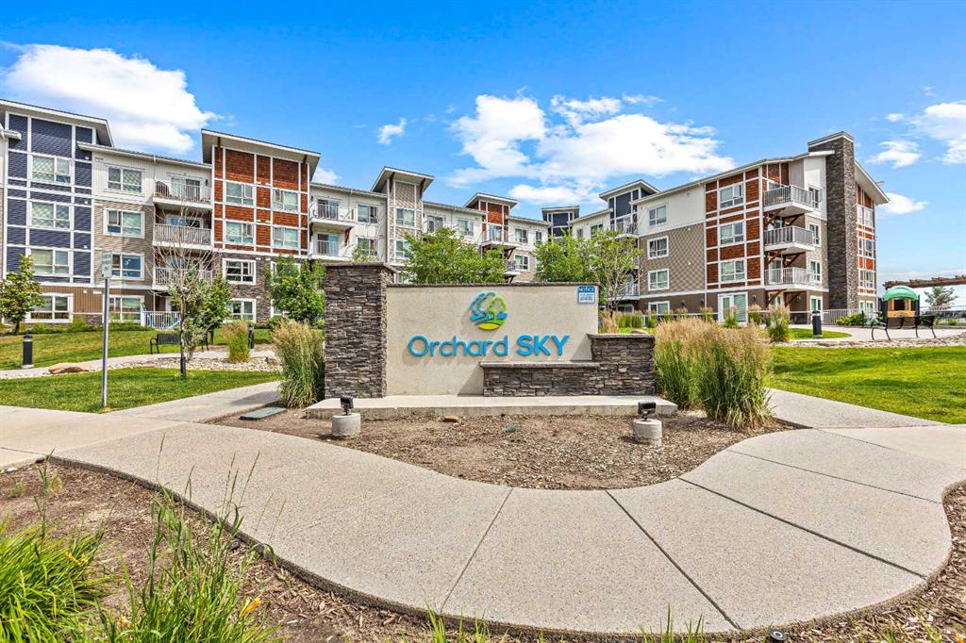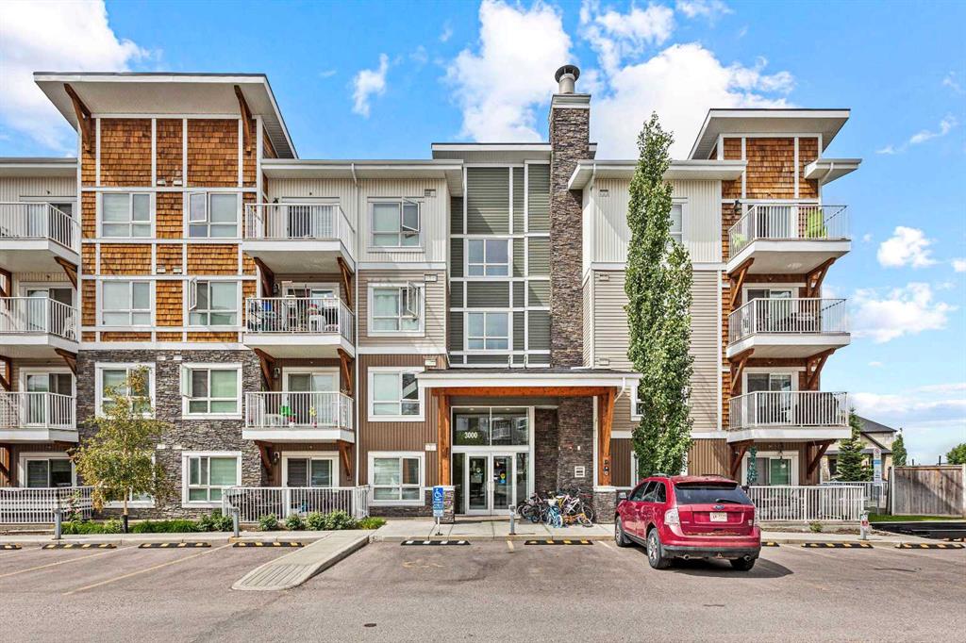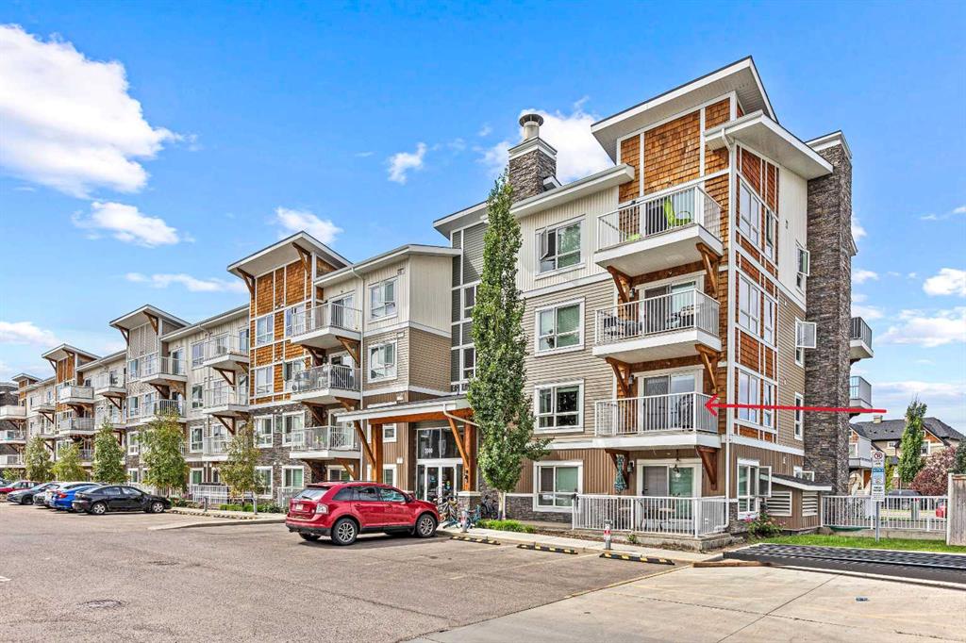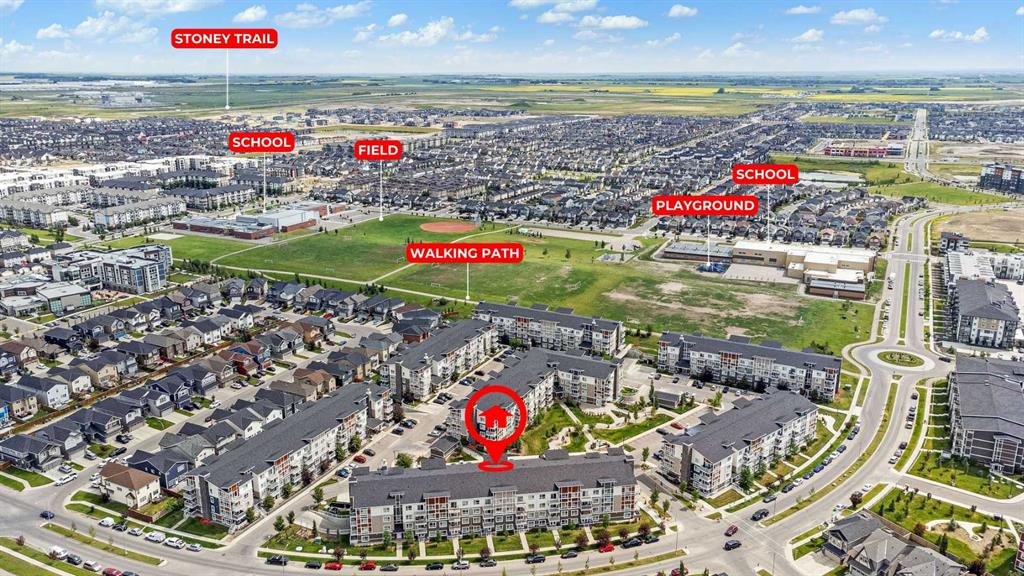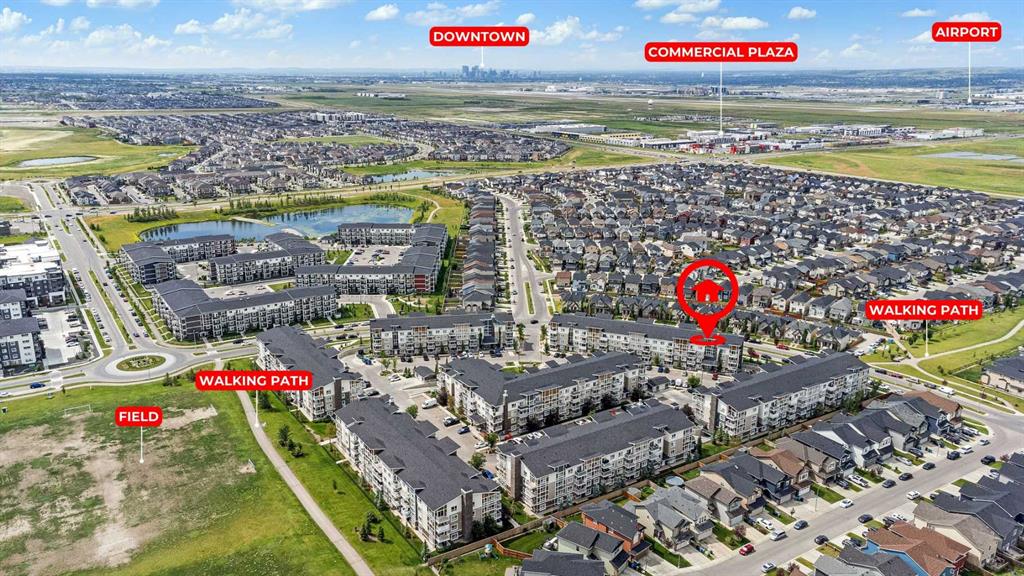3201, 302 Skyview Ranch Drive NE, Calgary, Alberta, T3N 0P5
$ 364,900
Mortgage Calculator
Total Monthly Payment: Calculate Now
2
Bed
2
Full Bath
863
SqFt
$422
/ SqFt
-
Neighbourhood:
North East
Type
Residential
MLS® #:
A2151308
Year Built:
2016
Days on Market:
75
Schedule Your Appointment
Description
Experience the charm of this bright and sunny 2-bedroom, 2-bathroom, 2 Titled Parking, fully upgraded corner unit in the sought-after Skyview Ranch community. The condo includes a titled underground heated parking stall, and an assigned storage unit for your vehicles and extra belongings, Second Surface parking just outside of the building's main door. Start your day with captivating morning sun views, creating a serene and visually stunning atmosphere. The living room connects to a balcony and lots of windows providing a peaceful view of the quiet community common area, perfect for moments of relaxation. The kitchen is a culinary delight, featuring contemporary cabinetry with ample storage space, a raised Quartz counter top breakfast bar, and high-quality stainless-steel appliances for effortless cooking and entertaining. Discover two generously sized bedrooms, including a master suite with a 4-piece ensuite and large windows that bathe the room in natural light. Step onto your private balcony, where a gentle breeze and the soothing sounds of birds offer an ideal space for relaxation or outdoor seating. Enjoy the convenience of in-suite laundry facilities. One of the biggest benefits is the 2-minute walking distance to both a Public School (K-9) and a Catholic School (K-9). Additionally, there is convenient access to a shopping plaza, grocery stores, a commercial plaza, Costco, several restaurants, and Calgary International Airport. Public transportation is easily accessible with a bus stop right outside the building. Easy access to Highway Stoney Trail & Deerfoot ensures seamless city connectivity. Act now and don’t miss out! Call your preferred realtor to secure a showing, as this unit won’t be available for long time.

