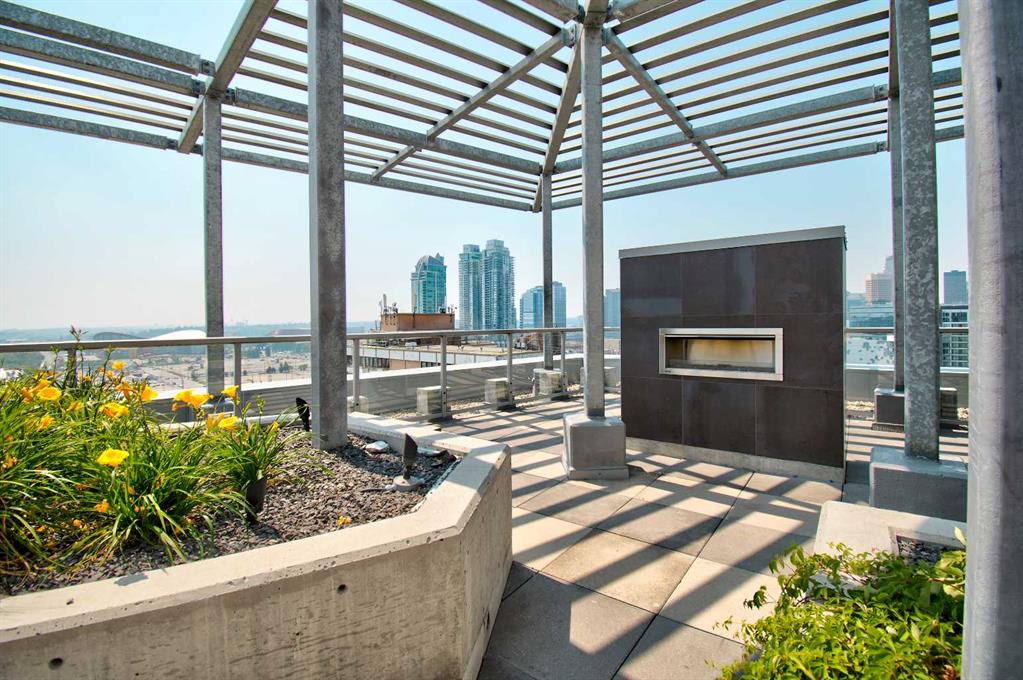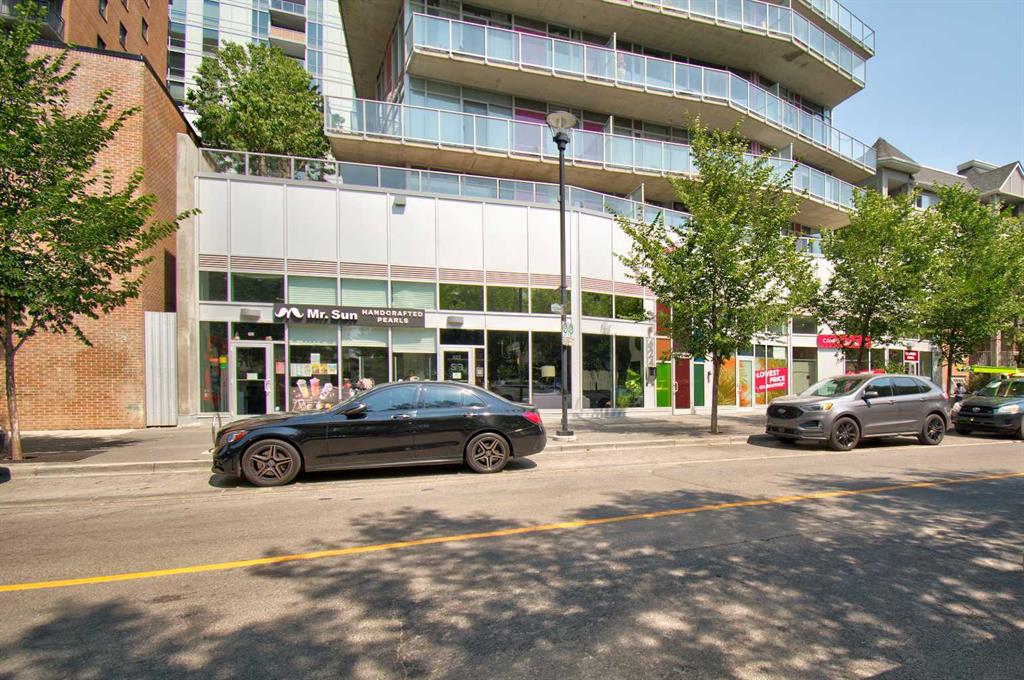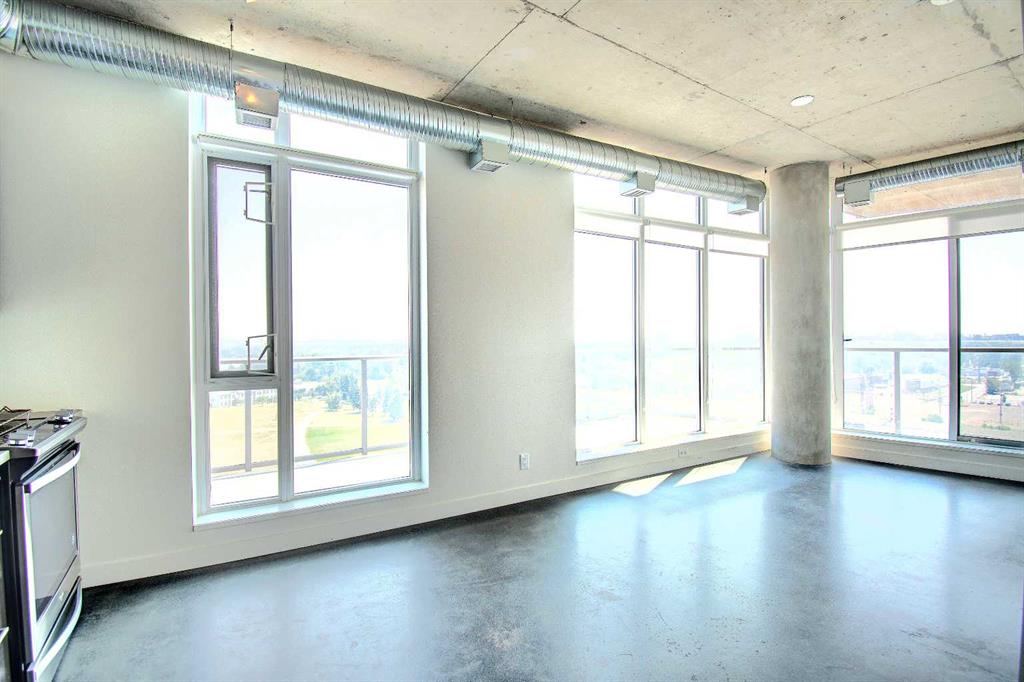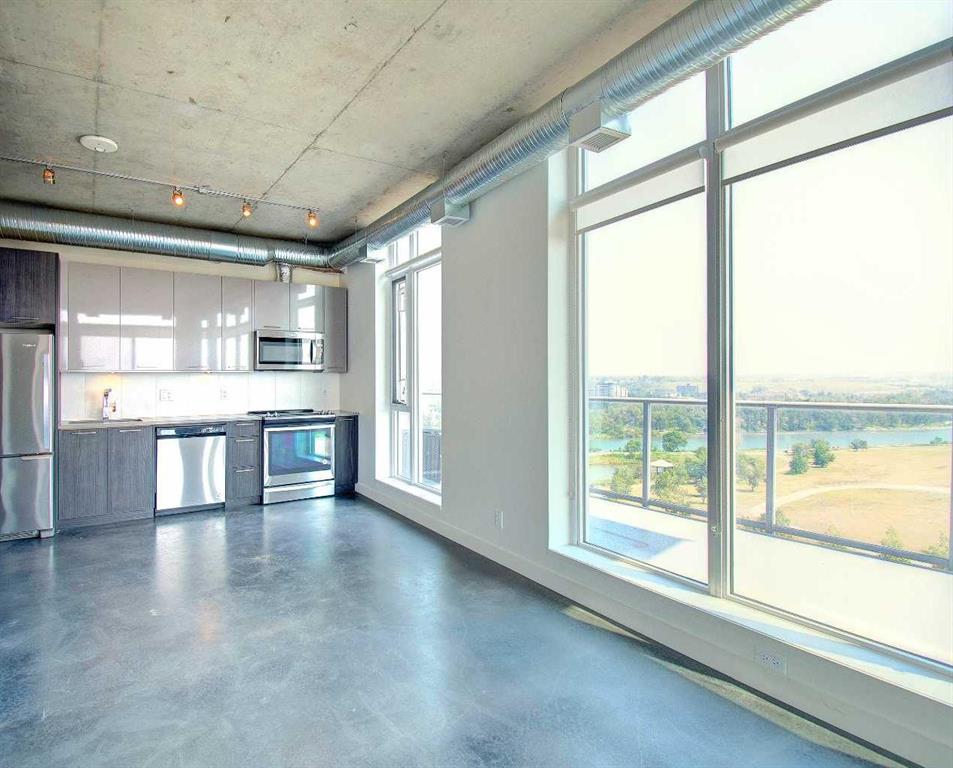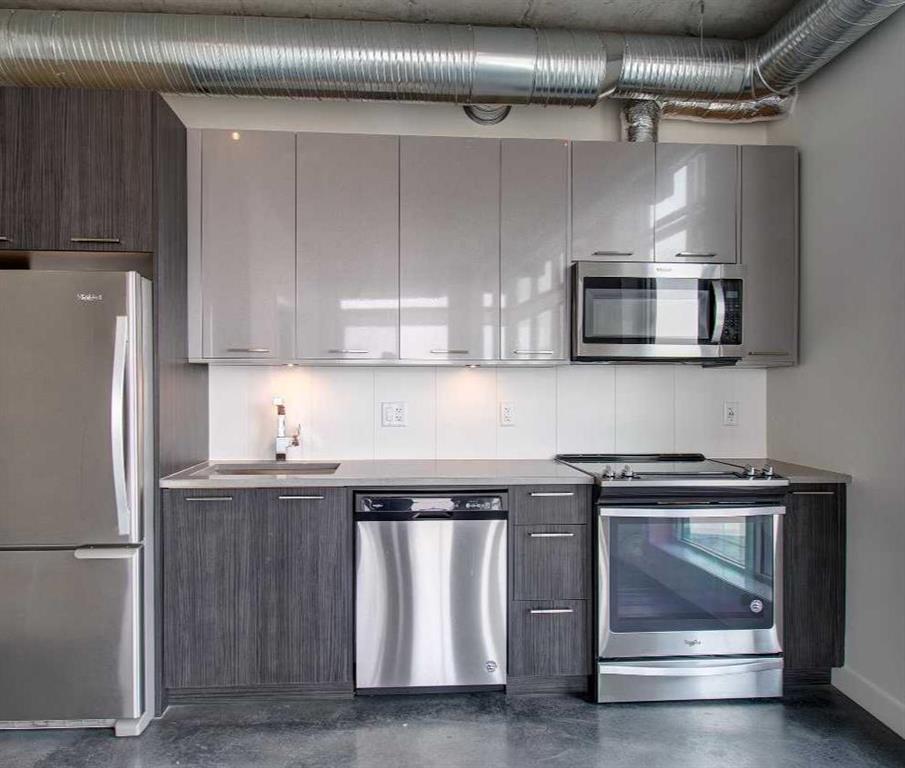1206, 624 8 Avenue SE, Calgary, Alberta, T2G 0M3
$ 429,000
Mortgage Calculator
Total Monthly Payment: Calculate Now
2
Bed
2
Full Bath
615
SqFt
$697
/ SqFt
-
Neighbourhood:
South East
Type
Residential
MLS® #:
A2151309
Year Built:
2018
Days on Market:
72
Schedule Your Appointment
Description
Prepare to be impressed by this wonderful unit at INK by Battistella in the heart of trendy East Village! This 2 bedroom and 2 bathroom includes unobstructed views to the east and south as far as the eye can see. Inside boasts an industrial feel without losing the focus of an ultra modern design. The floor plan provides a good division between the 2 bedrooms. The primary bedroom includes a 3 piece ensuite while the 4 piece bathroom is right beside the second bedroom. Both bathrooms have quartz countertops. Kitchen has a tasteful combination of grey cabinets, quality stainless steel appliances, quartz countertops, and overlooks the living area, which invites maximum natural lighting and views of the Bow River, Fort Calgary, Saddledome and portions of downtown. Concrete flooring, high ceilings, floor to ceiling windows dominate. Other features include titled underground parking, assigned out of unit storage, and main level bike storage with wash bay. Rooftop terrace with garden and fireplace and party room are icing on the cake. Steps to the Bow River path system, all types of shopping, the downtown core and Saddledome. From the common area right through this condo unit, you may be impressed to the point that you will want to make this your next home. Show and sell.


