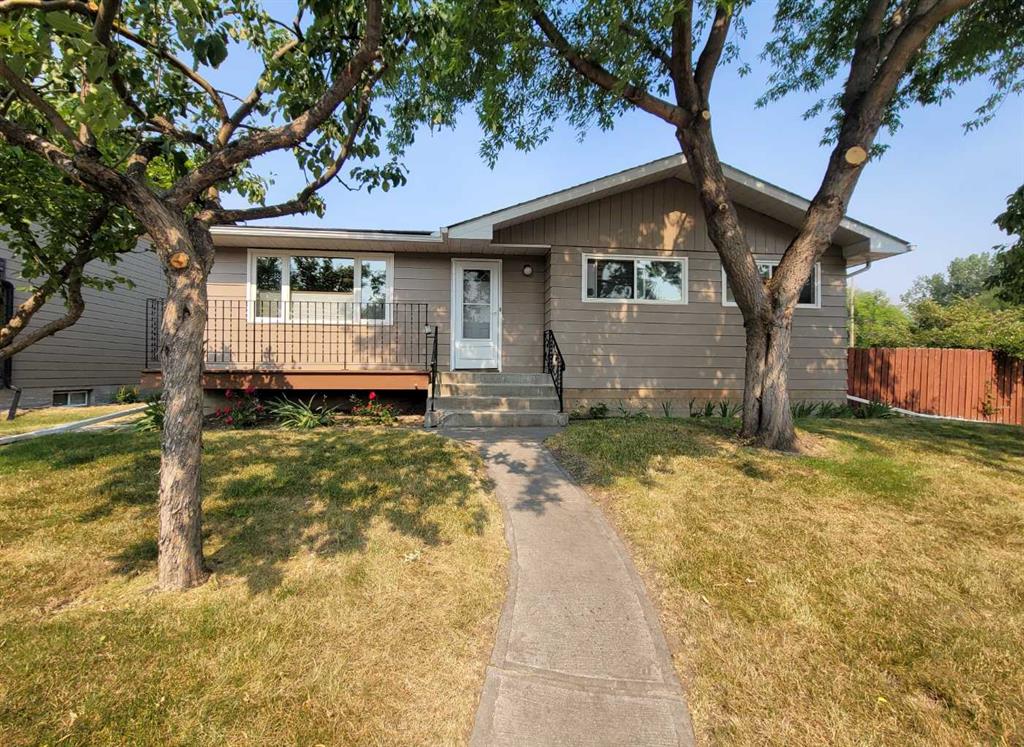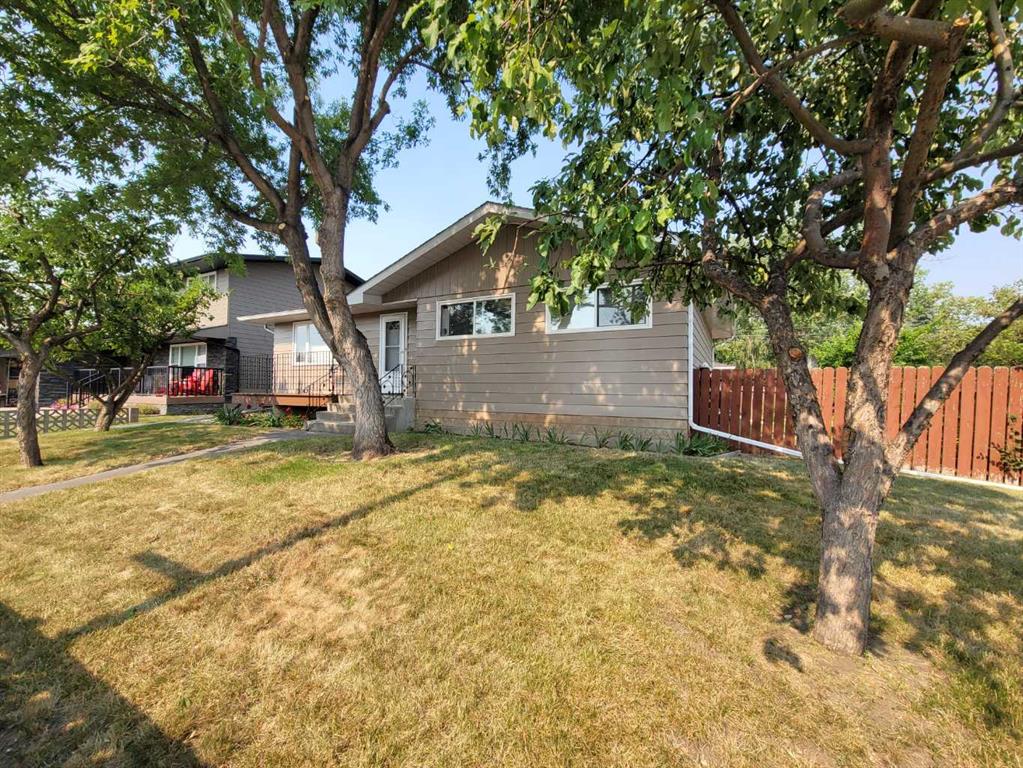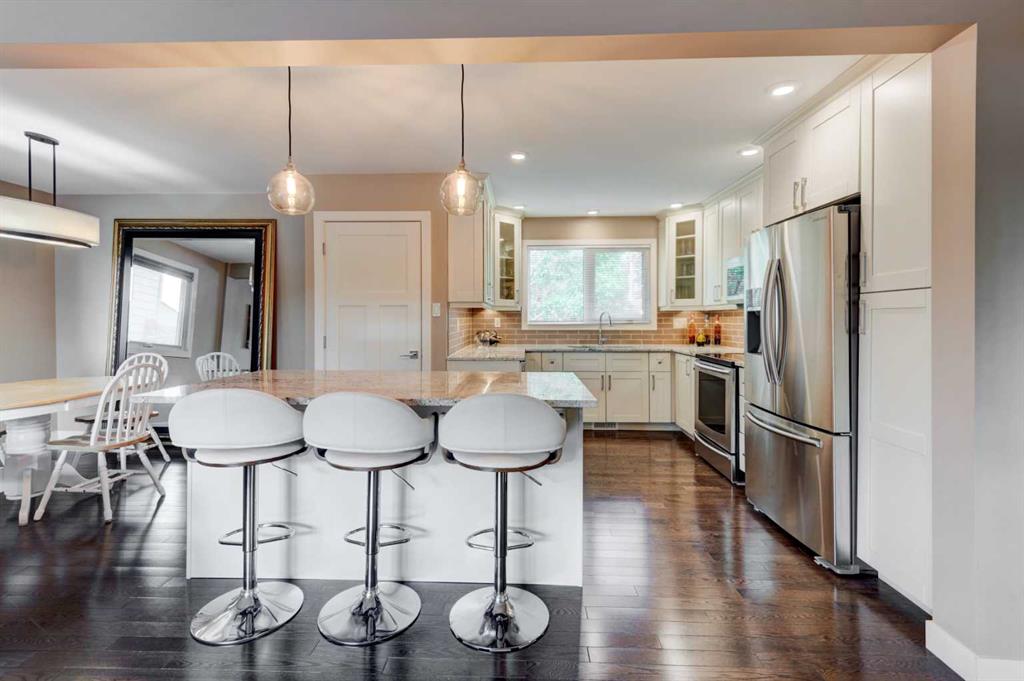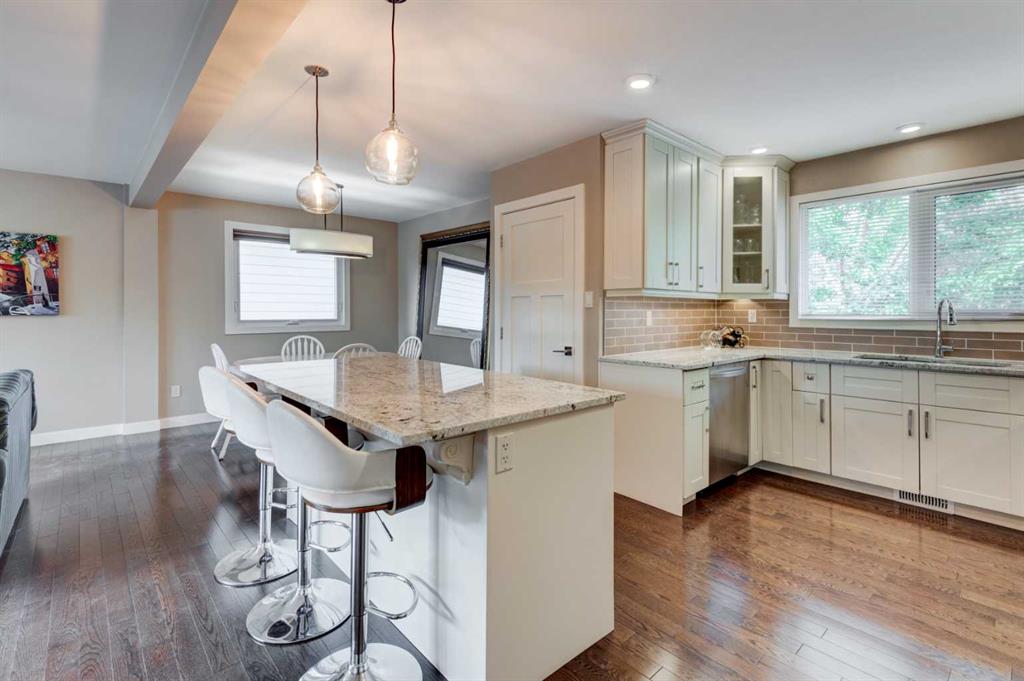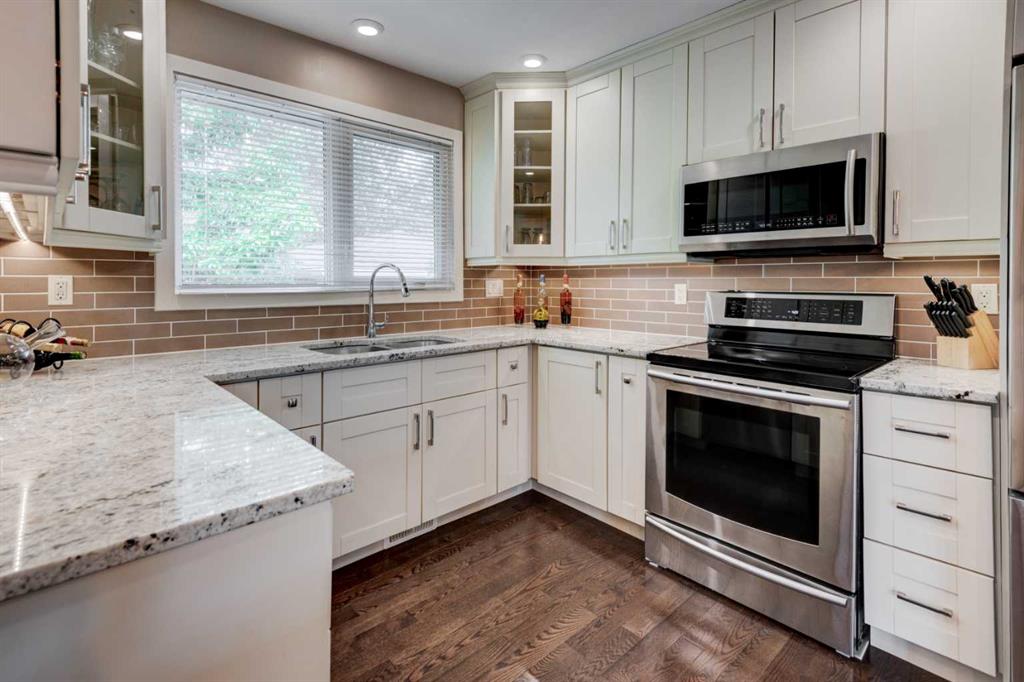10216 Maplecreek Drive SE, Calgary, Alberta, T2J 1T8
$ 760,000
Mortgage Calculator
Total Monthly Payment: Calculate Now
3
Bed
2
Full Bath
1155
SqFt
$658
/ SqFt
-
Neighbourhood:
South East
Type
Residential
MLS® #:
A2151366
Year Built:
1966
Days on Market:
90
Schedule Your Appointment
Description
Charming Renovated Bungalow with Modern Upgrades Nestled in the heart of Maple Ridge, this delightful 2+1 bedroom bungalow with 2.5 bathrooms seamlessly blends classic charm with modern amenities. As you step inside, the open-concept layout invites natural light to dance across the gleaming hardwood flooring. The home boasts granite accents throughout, including kitchen counters, an island, vanities, and even a wet bar—a perfect setup for entertaining guests. The kitchen is a true highlight, featuring pristine white cabinets, stainless steel appliances, and a generously sized island that opens to the spacious living room and dining area. Imagine preparing meals while chatting with family and friends—it’s a space that effortlessly combines functionality and style. Solid wood doors and four-inch baseboards add a touch of elegance to every room. The main floor now includes two cozy bedrooms and a den, perfect for a home office or library. Additionally, there’s a two-piece ensuite bathroom for added convenience. Whether you’re relaxing in the bedrooms or enjoying a soak in the four-piece bathroom, you’ll appreciate the attention to detail that went into this renovation. Venturing downstairs, you’ll find a fully finished basement—a large recreation room and a third bedroom with its own four-piece ensuite bathroom. The newer electrical panel ensures peace of mind, while the fresh asphalt shingles protect your investment for years to come. Outside, the property sits on a 63-foot lot with a paved alley, offering both privacy and convenience. The single detached garage and spacious backyard, adorned with mature landscaping, create a serene escape from the hustle and bustle. Location-wise, this bungalow hits the sweet spot. Walking distance from schools and shopping, it’s also conveniently close to major traffic arteries, making your daily commute a breeze. Don’t miss out on this Maple Ridge gem—schedule a viewing today and experience the perfect blend of comfort, style, and convenience!


