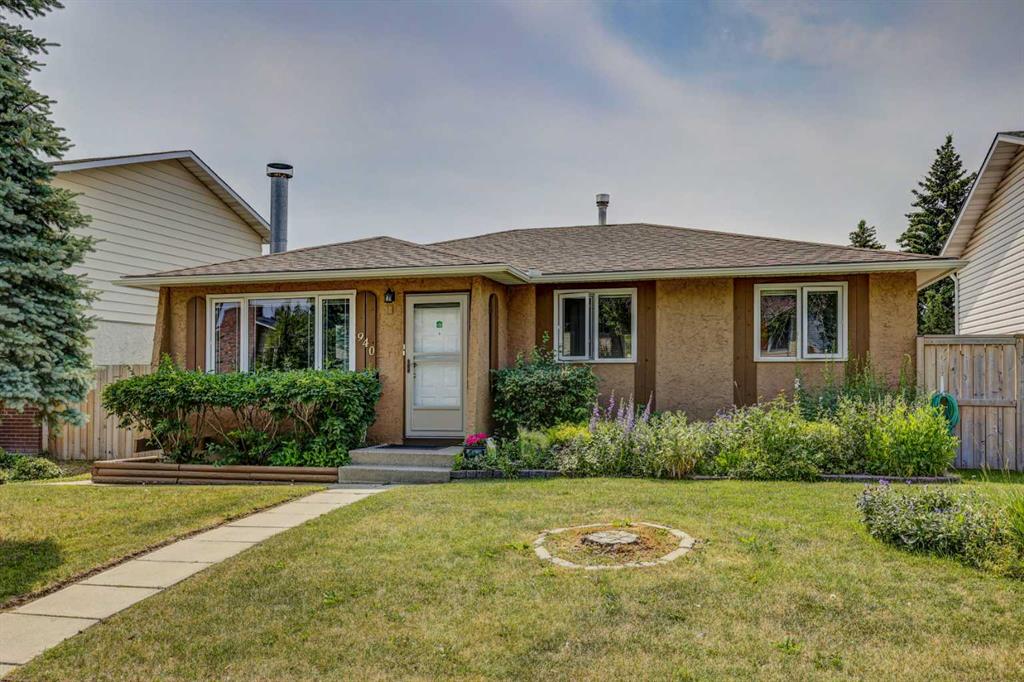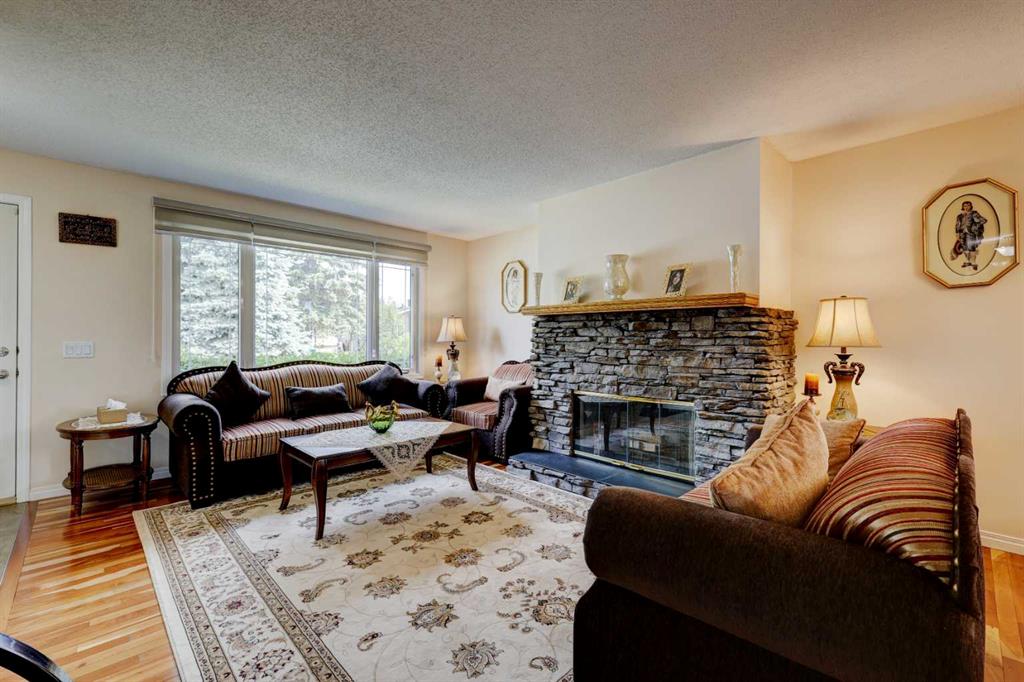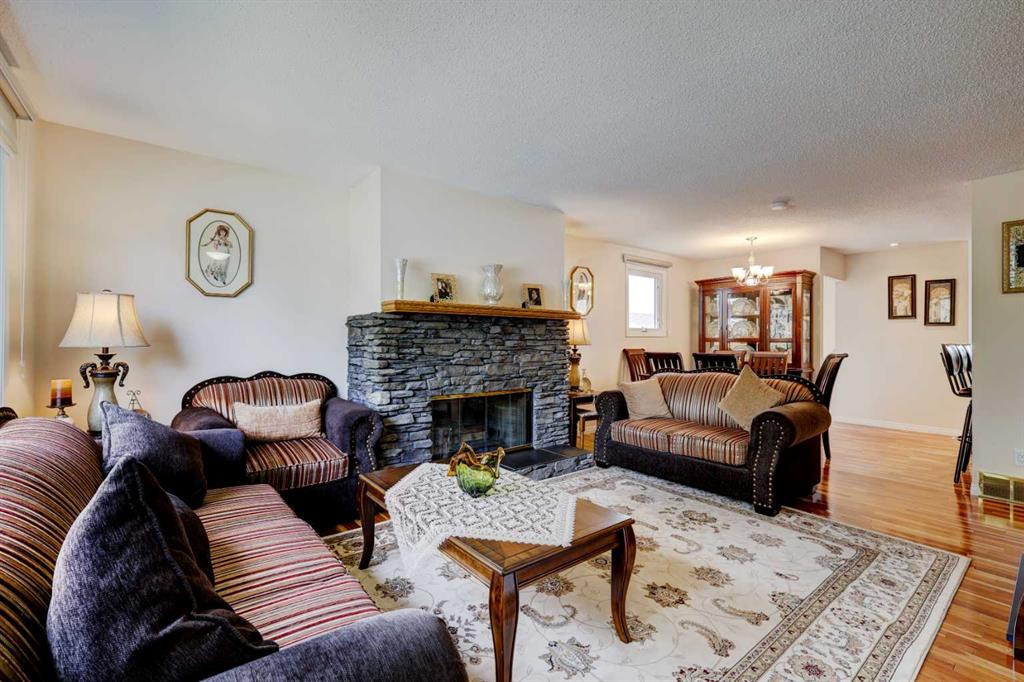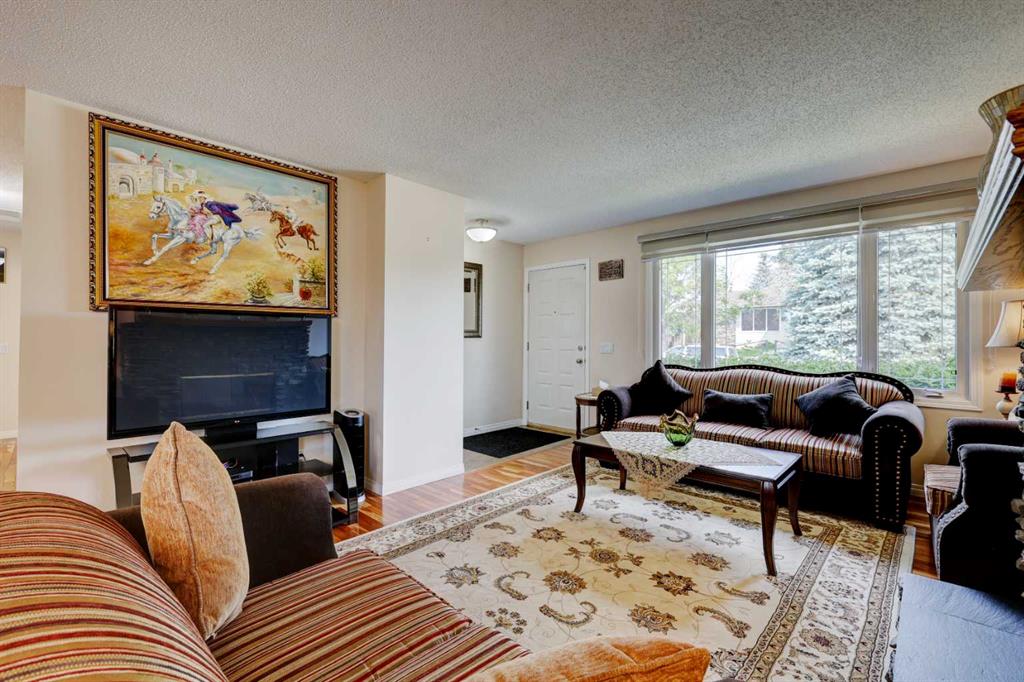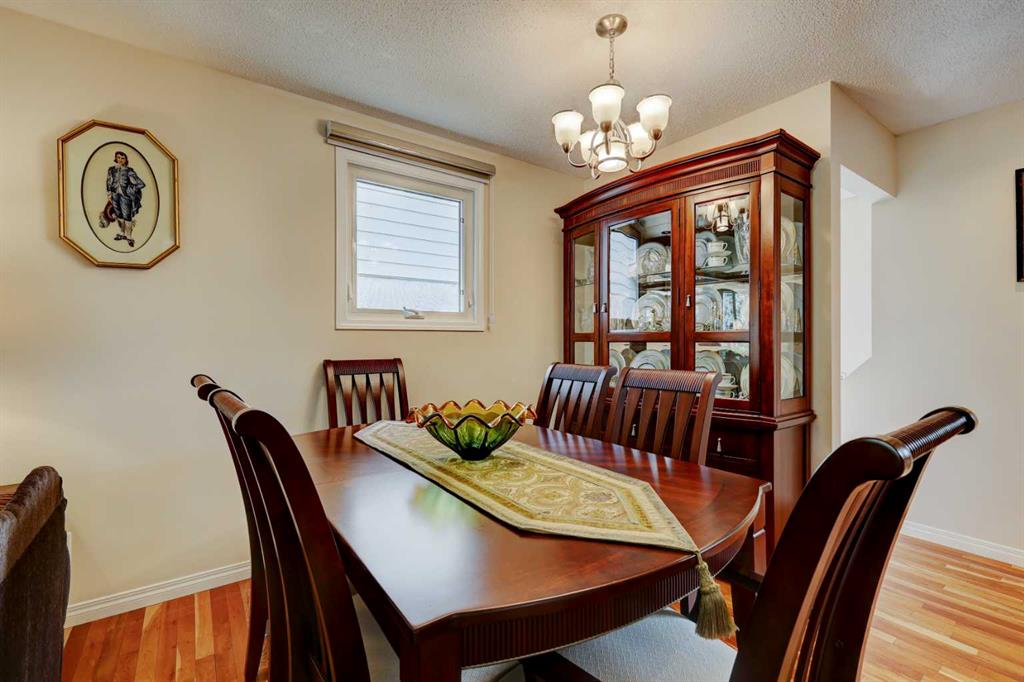940 Rundlecairn Way NE, Calgary, Alberta, T1Y 2X2
$ 639,800
Mortgage Calculator
Total Monthly Payment: Calculate Now
3
Bed
2
Full Bath
1076
SqFt
$594
/ SqFt
-
Neighbourhood:
North East
Type
Residential
MLS® #:
A2151410
Year Built:
1976
Days on Market:
77
Schedule Your Appointment
Description
Open house Saturday Sept 29, 2024 from 2-4:00 pm. Great location for this beautiful and meticulously maintained home. Waiting for a new family to enjoy the many upgrades. Main floor features upgraded vinyl windows, hardwood floor, large custom- built kitchen with quartz countertops and kitchen island, bright living room and dining room, lovely fireplace to keep you warm during cold winters, master bedroom with 2 pc bath, 2 more bedrooms and beautifully updated main 4 pc bath. Lower level has recently been renovated, fully developed and offers second kitchen, dining area, huge recreation room, tons of storage and laundry/utility room. This home also incudes 2 fridges, 2 stoves, freezer, washer, dryer, window coverings and garage door opener. Gorgeous and large south facing, fully fenced yard has many perennial plants and flowers with stamped concrete patio and double detached garage. You will want to stay!!!


