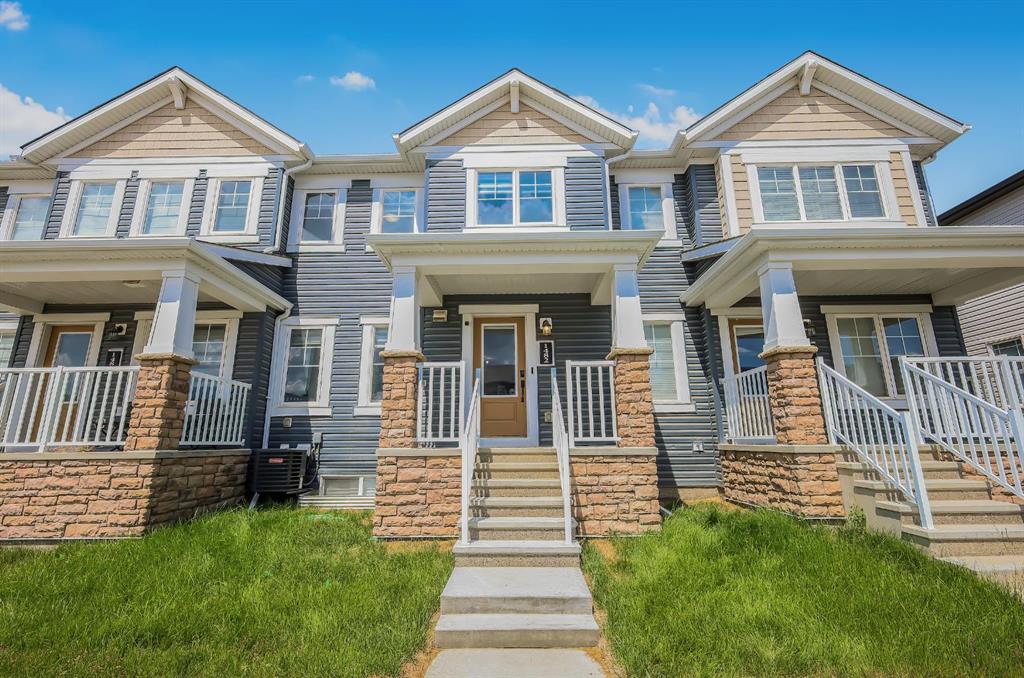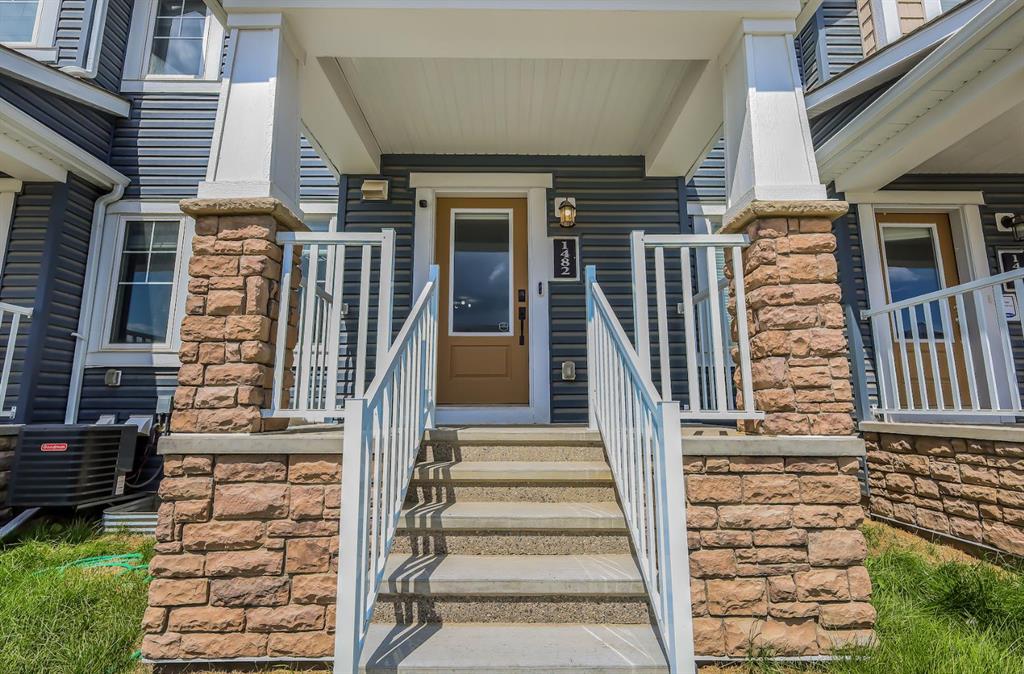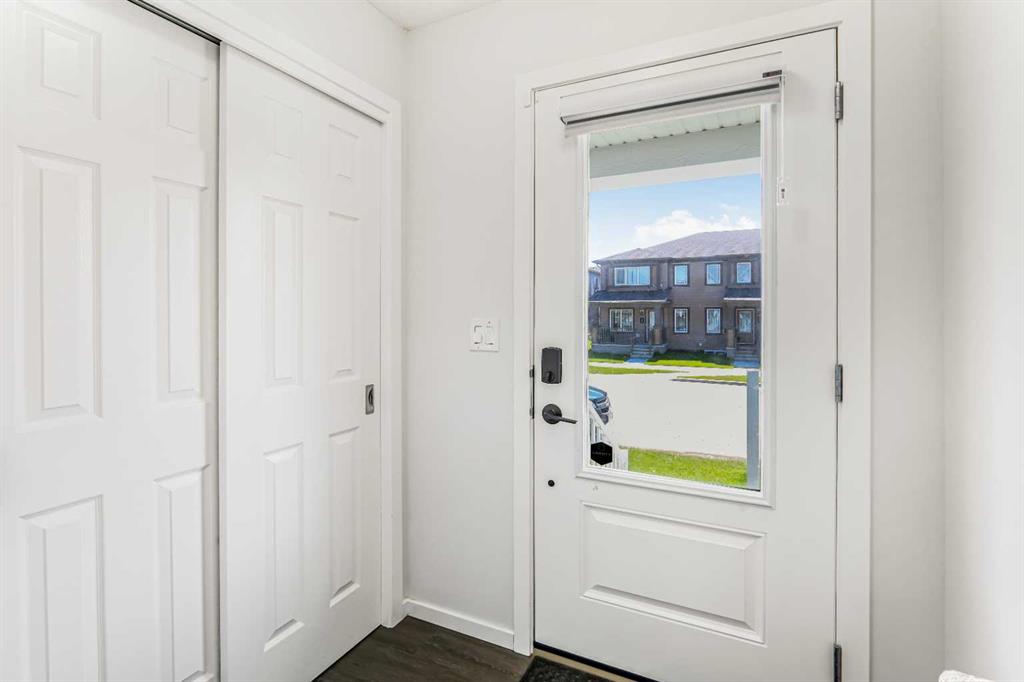1482 148 Avenue NW, Calgary, Alberta, T3P 1T9
$ 569,999
Mortgage Calculator
Total Monthly Payment: Calculate Now
3
Bed
2
Full Bath
1440
SqFt
$395
/ SqFt
-
Neighbourhood:
North West
Type
Residential
MLS® #:
A2151414
Year Built:
2021
Days on Market:
65
Schedule Your Appointment
Description
Welcome to the perfect opportunity to live or own in a highly desirable NW family neighborhood. MID UNIT townhouse with NO CONDO FEES, loaded with upgrades such as quartz countertops, vinyl flooring, tile, stainless steel appliances, lux light packaging and double attached garage. The main floor offers an open concept living room, a very modern and light colored kitchen, dining area and powder room. Top floor offers three great size bedrooms, 4 pc bathroom including a spacious master offering full ensuite and walk in closet. Basement offers 3pc rough in for bathroom, awaiting your design ideas. House is located close to skate park/playground, schools, shopping, lake and walking paths. This will not last long, act fast. Call now for your private viewing






