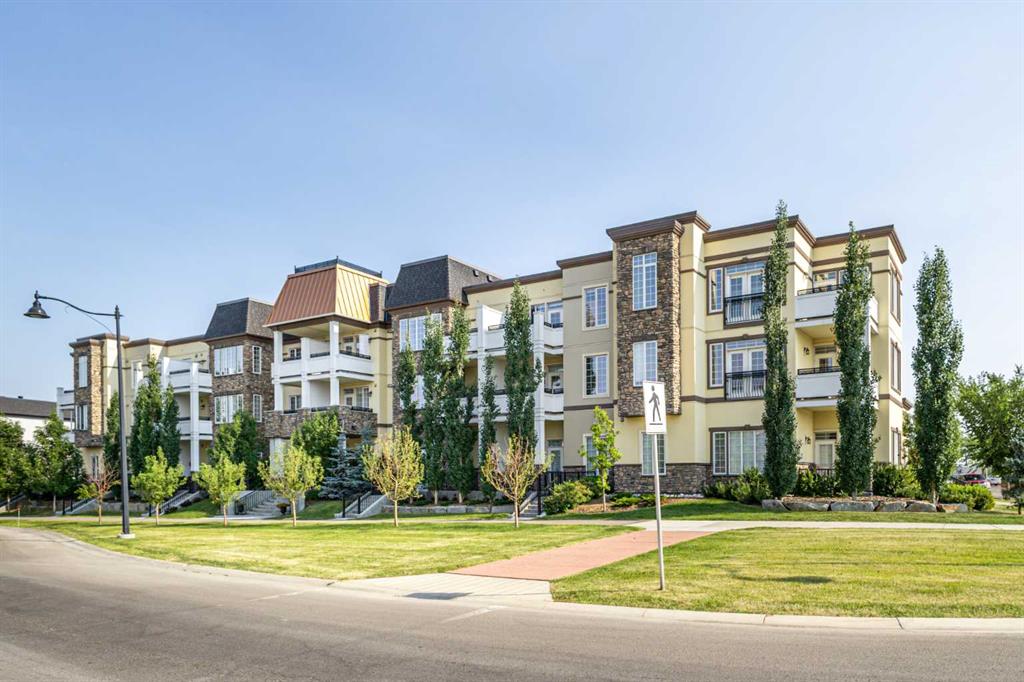312, 38 Quarry Gate SE, Calgary, Alberta, T2C 5T6
$ 629,900
Mortgage Calculator
Total Monthly Payment: Calculate Now
3
Bed
2
Full Bath
1262
SqFt
$499
/ SqFt
-
Neighbourhood:
South East
Type
Residential
MLS® #:
A2152133
Year Built:
2020
Days on Market:
73
Schedule Your Appointment
Description
Live in the highly desirable SE community of Quarry Park! This luxurious complex is situated in a prime location just steps away from the Bow River pathway. Discover this stunning top floor air-conditioned condo unit encompassing over 1200 sq ft featuring 3 beds, 2 baths, a Titled storage locker, and a titled Heated Tandem Parking Stall for 2 vehicles. Step inside and you will be greeted with over 9 ft ceilings and beautiful vinyl flooring throughout. The open concept floor plan flows seamlessly from the kitchen into the dining area and living room. With its lofty 10 ½’ ceilings and generously sized windows, the living room exudes a delightful sense of brightness and airiness. The contemporary kitchen is equipped with pristine upgraded white cabinetry, stainless-steel appliances, quartz countertops, a kitchen island and a separate pantry. There are 3 well-proportioned bedrooms including the primary, which boasts a walk-through closet that leads into a 5-piece ensuite. This home showcases 2 outdoor balconies, perfect for summer days. The 3-piece bath and in-unit laundry provides convenience for all occupants. Location is great with proximity to schools, playgrounds, shopping, dining, and public transit. Book your private viewing today and experience the ultimate lifestyle in one of Calgary's most sought-after neighborhoods.






