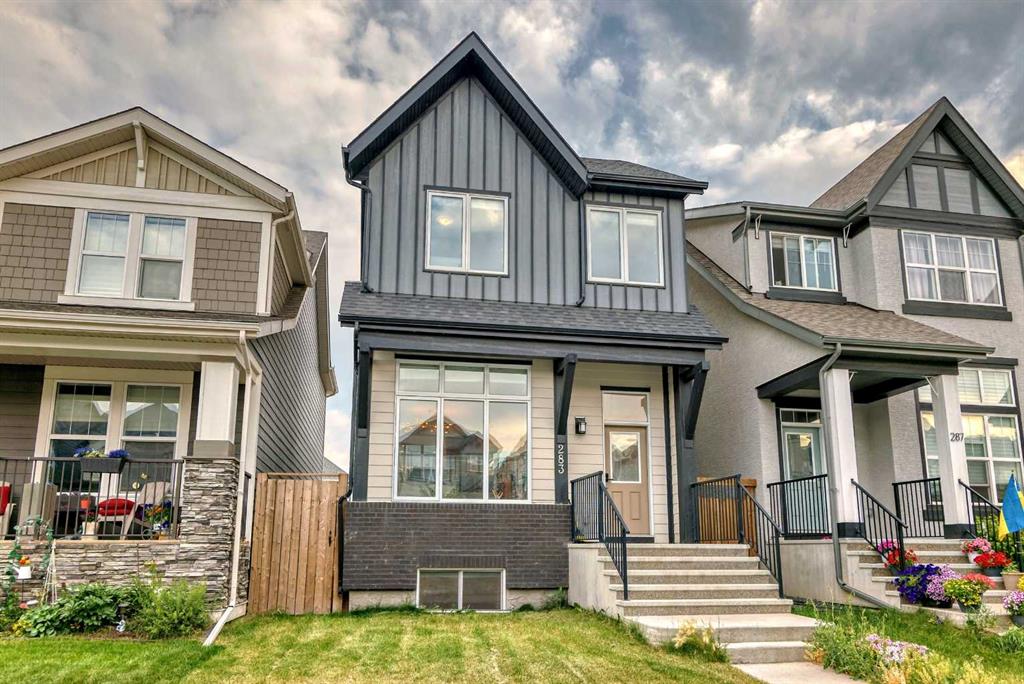283 Masters Row SE, Calgary, Alberta, T2M2T7
$ 650,000
Mortgage Calculator
Total Monthly Payment: Calculate Now
4
Bed
3
Full Bath
1651
SqFt
$393
/ SqFt
-
Neighbourhood:
South East
Type
Residential
MLS® #:
A2152252
Year Built:
2018
Days on Market:
84
Schedule Your Appointment
Description
A fabulous home in the Lake Community of Mahogany! Many Unique features include 12 FEET CEILINGS IN THE FULLY DEVELOPED BASEMENT and expensive GLASS RAILINGS on the main floor! The high end finishings include a sleek, modern kitchen with plenty of storage., a good sized pantry and lengthy QUARTZ counter tops. Sleek subway tile back-spash and beautiful SS appliances complete the kitchen. There is a spacious dining area and HUGE sunken living room with 12 FOOT ceiling. A powder room completes the main floor. South Back yard has both a deck with gas for BBque, and a nice 10 x 20 ground patio. Upstairs you will find a big primary bedroom with generous WALK IN closet, 3 piece ensuite, 2 other good sized bedrooms and a four piece bath. A laundry room with storage completes the second floor. The basement is fully developed with egress windows, incredible 12 foot ceilings in the rec room and utility area, another bedroom and 4 piece bath. ON DEMAND hot water tank, humidifier, A/C, and many other features complete this MOVE IN READY home! Flexible possession.






