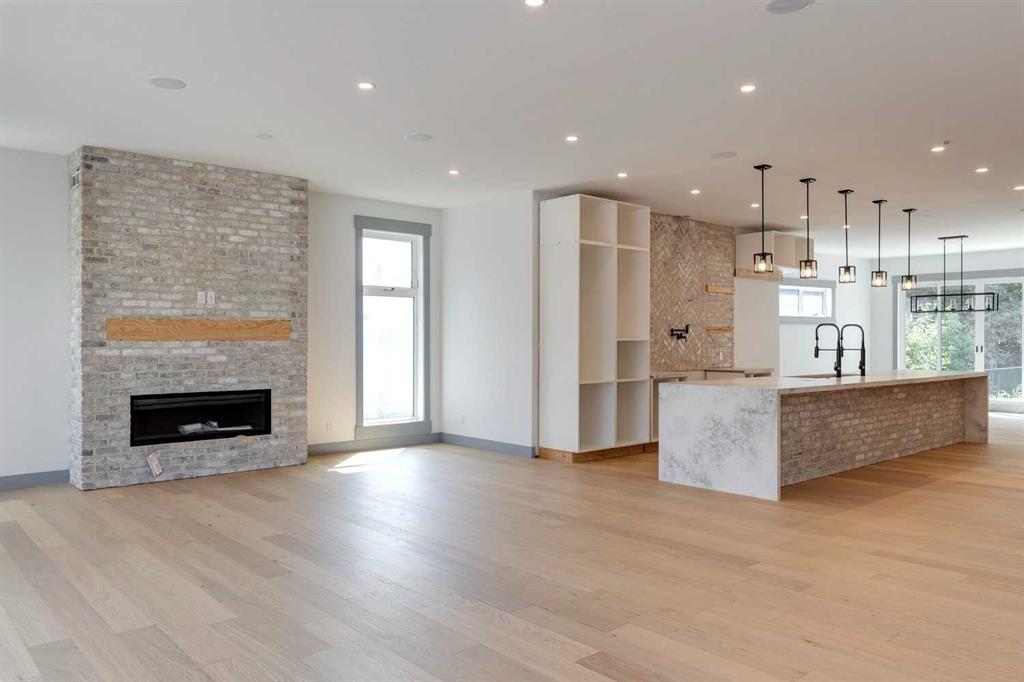30 Roselawn Crescent NW, Calgary, Alberta, T2K 1K6
$ 2,599,000
Mortgage Calculator
Total Monthly Payment: Calculate Now
4
Bed
3
Full Bath
2782
SqFt
$934
/ SqFt
-
Neighbourhood:
North West
Type
Residential
MLS® #:
A2152277
Year Built:
2023
Days on Market:
65
Schedule Your Appointment
Description
Step into luxury living in the heart of Rosemont! This brand-new custom-built bungalow, nestled just steps away from Confederation Park, is a masterpiece in the making. This home is in the final stages of completion, promising a perfect blend of elegance and modern design. As you enter, be greeted by a spacious foyer that sets the tone for the grandeur within. The main living areas boast 10-foot ceilings, creating an expansive and airy ambiance. The generously sized living room is bathed in natural light streaming through large windows, accentuating the beauty of the space. A custom-built library wall adds a unique touch, making this home truly one-of-a-kind. Upstairs, discover three large bedrooms, two full bathrooms, and a conveniently placed powder room off the kitchen. The kitchen itself is a chef's delight, featuring a sizable walk-in butler's pantry complete with shelving and storage for all your culinary needs. The dining room is a haven of natural light, thanks to its expansive doors leading to the deck. Picture yourself entertaining guests in this stylish space, surrounded by the beauty of Rosemont. The primary bedroom is a retreat in itself, offering a built-in walk-in closet and a spacious ensuite with a large walk-in shower, a free-standing tub, and a double vanity. Every detail speaks to luxury and comfort. Venture downstairs to the basement, where a built-in locker system awaits your arrival from the oversized drive-under garage. This garage is a car enthusiast's dream, promising both functionality and style. Don't miss the chance to make this extraordinary home yours. Experience the epitome of high-end living in Rosemont. Contact us now to schedule a viewing and take the first step towards calling this stunning property your own! For more details, including photos, builder plans and more, click the links below.






