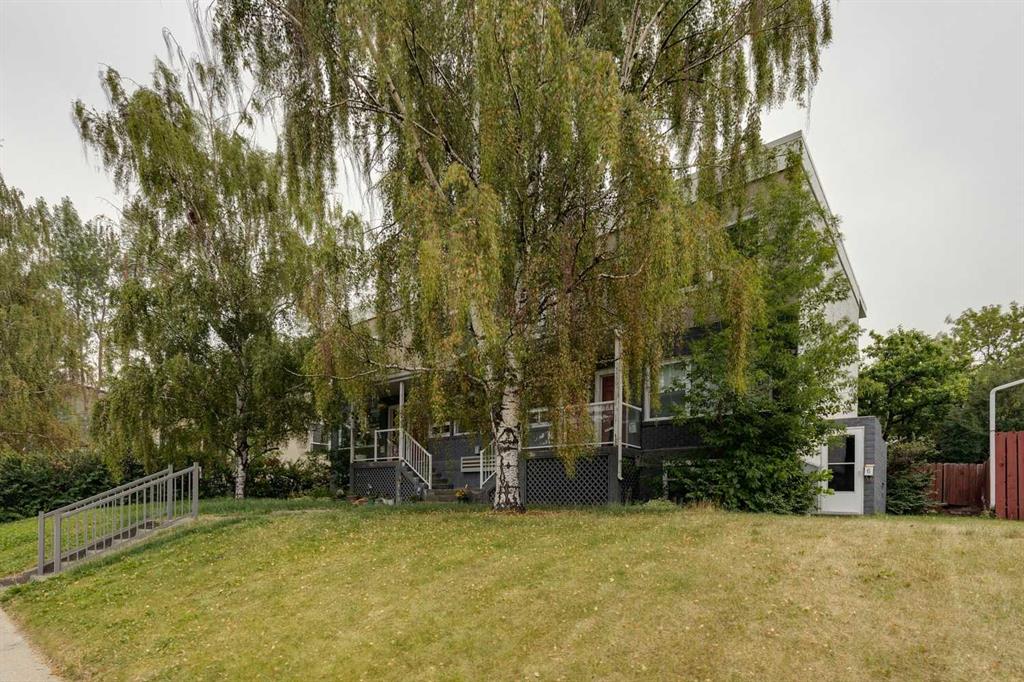6, 2121 26 Avenue SW, Calgary, Alberta, T2T1E7
$ 179,900
Mortgage Calculator
Total Monthly Payment: Calculate Now
1
Bed
1
Full Bath
653
SqFt
$275
/ SqFt
-
Neighbourhood:
South West
Type
Residential
MLS® #:
A2152341
Year Built:
1952
Days on Market:
84
Schedule Your Appointment
Description
This small 6 unit building was completely renovated in the summer of 2006. The updates go well beyond the cosmetic features of the units. The wiring, plumbing and exterior of the building have all been addressed. You enter the unit through your own private entrance directly from the front of the building. When you enter the unit you will love how bright and wide open it is. The updates are top quality and very modern. The updates include refinished hardwood flooring in the living room, hallway and rear bedroom, tile flooring in the kitchen and bathroom, brand new shaker kitchen cabinets, knock down stipple ceiling, rounded corner bead and all 4 kitchen appliances are stainless steel. There is also a front loading washer/dryer in the suite as part of the renovation. The living room is very bright and an excellent size for entertaining. The kitchen has room for a large table and tons of counter top working area. The bedroom offers two large windows and a good size walk in closet with organizer . Private parking stall at the rear of the unit with alley access (north stall) Located on a bus route with great access to downtown, Marda Loop and the 17 Ave shopping.






