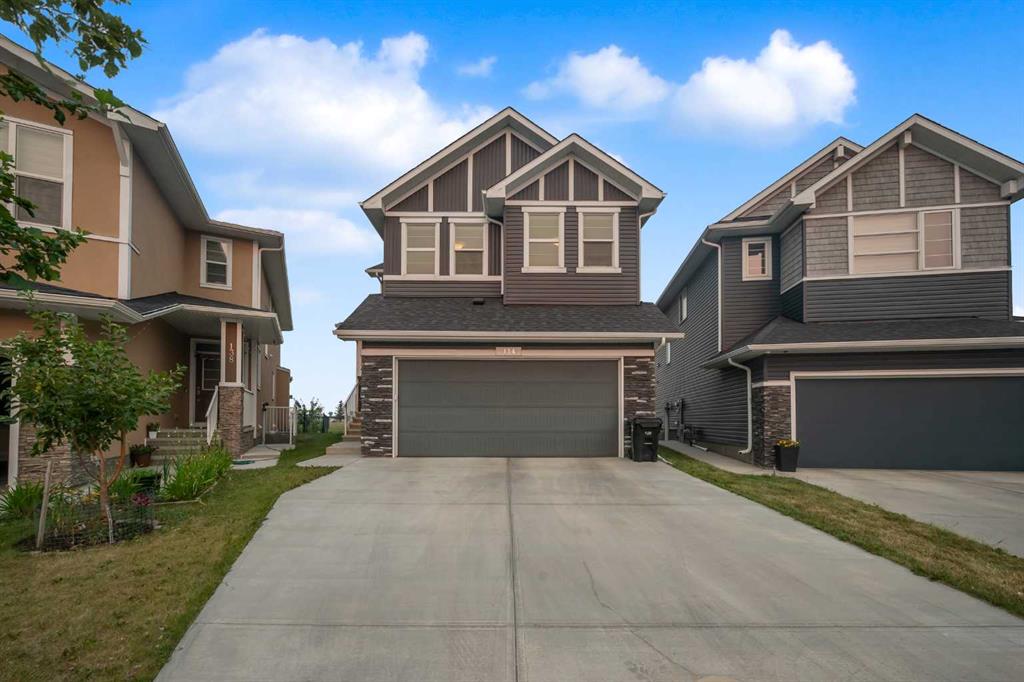134 Red Sky Green NE, Calgary, Alberta, T3N1B7
$ 928,000
Mortgage Calculator
Total Monthly Payment: Calculate Now
4
Bed
3
Full Bath
2848
SqFt
$325
/ SqFt
-
Neighbourhood:
North East
Type
Residential
MLS® #:
A2152803
Year Built:
2016
Days on Market:
71
Schedule Your Appointment
Description
Stunning Home for Sale in Redstone, NE Calgary. This elegant and fully-loaded home is perfectly situated in the Redstone community of NE Calgary, offering the ideal location for your new home. With 2850 square feet of living space, this beautiful property invites you with a large living room featuring a gas fireplace with tile surround, and a stunning chef's kitchen equipped with modern quartz countertops, stainless steel built-in appliances, a spacious pantry, and a convenient spice kitchen. the mail floor also comes with A full washroom with a custom shower, a den on the main floor and a beautiful dining area with modern and elegant lighting fixtures complete this level. The main floor boasts hardwood floors, ceramic tiles in the foyer, washrooms, and laundry room, and a 9ft ceiling with knockdown texture. The second floor features a wide staircase with upgraded railing, a bonus room, and four large bedrooms, including a master bedroom with an en-suite bathroom, walk-in closet, custom shower, jacuzzi tub, double vanity, and large windows facing the green. Also housing a separate laundry room. The property is situated on a pi-shaped 5300 sq ft lot backing onto a park, a 22’x24’ double attached garage, and an undeveloped basement with egress windows, separate side entry, and 9ft ceiling, perfect for rental or development opportunities. Enjoy the convenience of being just a 10-minute drive to the Calgary International Airport and Cross iron Mills mall, with quick access to Stoney Trail and Deerfoot Trail, and close proximity to grocery stores, restaurants, clinics, schools, and banks. Contact us today to schedule a viewing!






