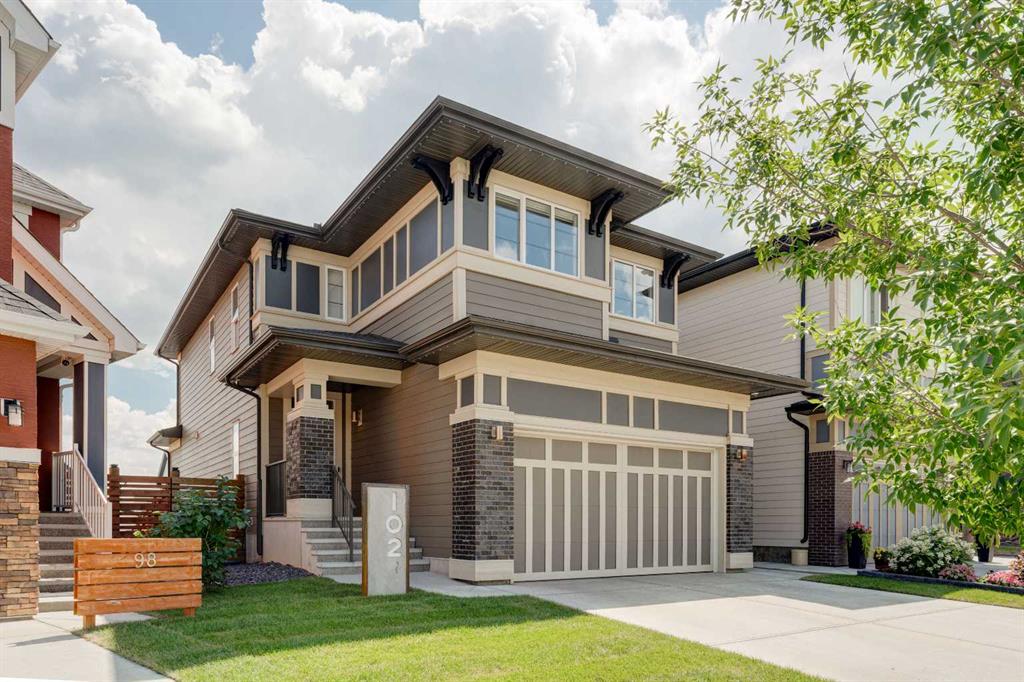102 Masters Common SE, Calgary, Alberta, T3M 2N5
$ 885,000
Mortgage Calculator
Total Monthly Payment: Calculate Now
3
Bed
2
Full Bath
2271
SqFt
$389
/ SqFt
-
Neighbourhood:
South East
Type
Residential
MLS® #:
A2153005
Year Built:
2017
Days on Market:
66
Schedule Your Appointment
Description
Welcome to your dream home in Mahogany, where thoughtful upgrades create an atmosphere of inviting charm from the moment you step inside. With over 2200 sqft of living space, this stylish Jayman Emerge home stands out with its bespoke upgrades, offering a unique and personalized living experience unlike any other. The gourmet open-concept kitchen is a culinary enthusiast's dream, featuring sleek white cabinetry, stunning quartz countertops, and a large island perfect for both meal prep and casual dining. Equipped with stainless steel appliances and a walk-in pantry, this kitchen truly has it all. Enjoy your morning coffee in the bright dining area, seamlessly connected to the inviting living room—an ideal space for hosting and entertaining guests. Experience Calgary’s beautiful summers from your private deck, overlooking a meticulously landscaped, fully fenced backyard—your perfect oasis for outdoor gatherings and relaxation. A convenient powder room and mudroom enhance the functionality for busy families. Step into a mechanic's paradise with a fully customized garage featuring vaulted ceilings, an infrared heater, bespoke shelving racks, an electric hoist, a magnetic drill, an air compressor, and numerous additional upgrades—perfect for both hobbyists and professionals. Upstairs, a spacious bonus room awaits, along with a convenient laundry room. The luxurious primary suite boasts a walk-in closet and a five-piece ensuite bathroom, complemented by two additional bedrooms and a four-piece family bathroom. The walkout basement is ready for your personal touch, leading to a fully turfed landscaped yard with a concrete pad and motorized trailer-style gate, offering flexible options which could be an option to park your trailer during the winter months. Additional upgrades to this home include air-conditioning, custom lighting both inside and out including gemstone lights, a blinds package, brand new carpet, landscaping, and more. This home perfectly balances modern luxury with natural serenity. Plus its in a fantastic location situated just a short walk from the main beach and club entrance, as well as serene wetlands and walking paths, it offers peaceful nature retreats right at your doorstep.






