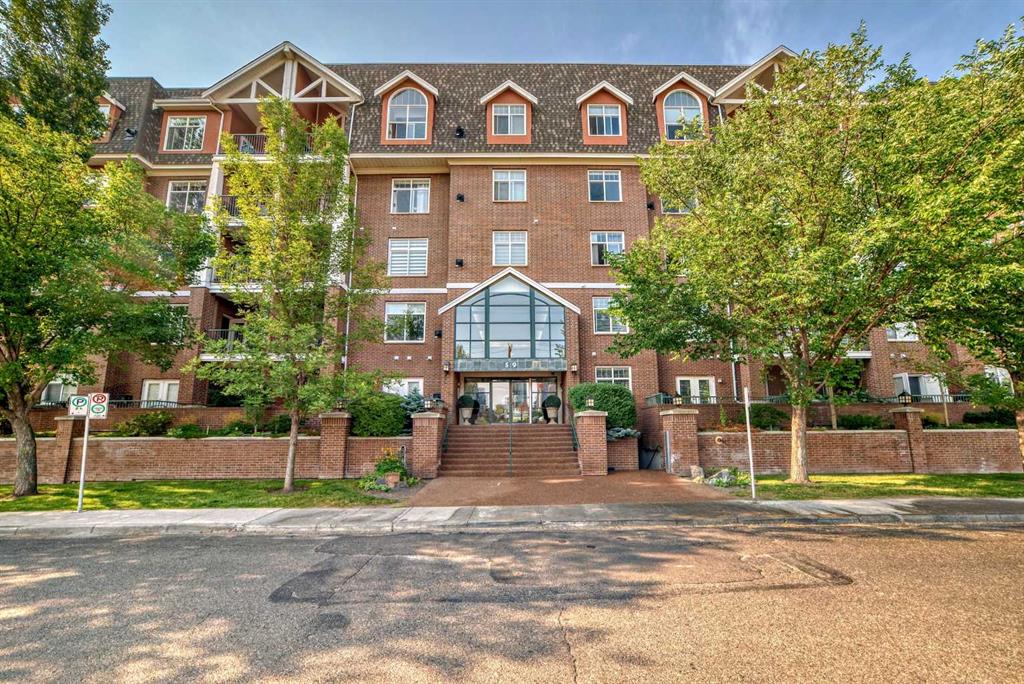214, 59 22 Avenue SW, Calgary, Alberta, T2S 3C7
$ 549,900
Mortgage Calculator
Total Monthly Payment: Calculate Now
2
Bed
2
Full Bath
1200
SqFt
$458
/ SqFt
-
Neighbourhood:
South West
Type
Residential
MLS® #:
A2153077
Year Built:
2000
Days on Market:
71
Schedule Your Appointment
Description
PRIVATE TANDEM GARAGE! This beautiful suite appeals to professionals and folks who are tired of suburban life and want a quiet, but more central setting in Calgary. This prime location is very close the Elbow River pathway system, is a short walking distance to both downtown and the shopping and restaurant havens of 4th Street and 17th Avenue. There is very handy LRT access too! The suite features in-floor heating, high ceiling, a gas fireplace and plenty of daylight from large windows. The kitchen comes with full appliances, gas range, built-in oven, a pantry and abundant of countertops and cabinet space. There is a dedicated laundry room with shelf and extra insuite storage. The master bedroom is spacious with a 5-piece ensuite featuring a soaking tub and separate shower. The building lobbies are secured and have walkways through to the central courtyard garden, while the building exteriors have brick cladding and decorative dormers and gables with over-sized balconies. This unit comes with a PRIVATE TITLED double tandem garage with its own door, a storage locker within the secured, heated and well lit underground parking. There is a section for short-term guest parking as well. The amenities include a library/board room, a large social space and an onsite management office. The well maintained buildings have attractive lobbies and corridors and a European feel both from the street and from within the courtyard.






