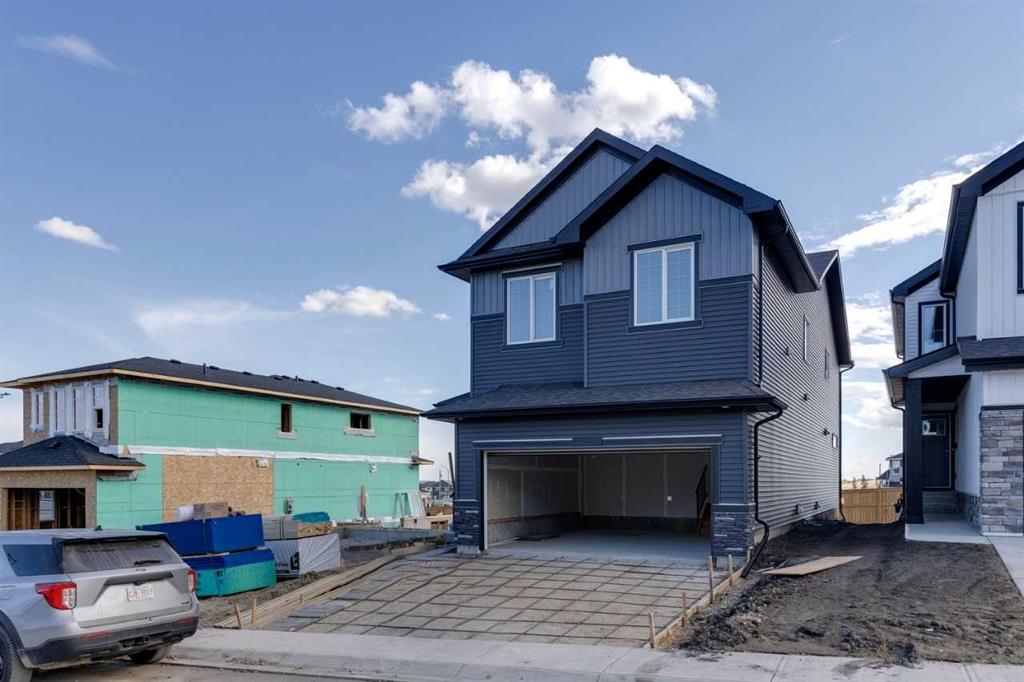31 Key Cove SW, Airdrie, Alberta, T4B0B7
$ 789,400
Mortgage Calculator
Total Monthly Payment: Calculate Now
4
Bed
2
Full Bath
2430
SqFt
$324
/ SqFt
-
Neighbourhood:
South West
Type
Residential
MLS® #:
A2153492
Year Built:
2024
Days on Market:
68
Schedule Your Appointment
Description
Discover the Legacy by Sterling Homes Calgary, blending luxury and practicality. This home features 4 bedrooms, 2.5 bathrooms, and a 2-car garage with 9' knockdown ceilings on both the main floor and basement. The executive kitchen boasts a gas cooktop, stainless steel appliances, an undermount sink, a water line to the fridge, a walk-through pantry, and a chimney hood fan. The main floor includes a flex room with double doors. Enjoy quartz countertops, Luxury Vinyl Planks (LVP) flooring, extra windows, and an electric fireplace with floor-to-ceiling tile. The primary bedroom's 5-piece ensuite features a walk-in shower, soaker tub, dual sinks, and a private WC. The rear deck is 12'6"x9' with a gas line for BBQs. Accented with black hardware, this home is designed for modern living. Currently under construction - possession expected Fall 2024. *Photos are representative.*






