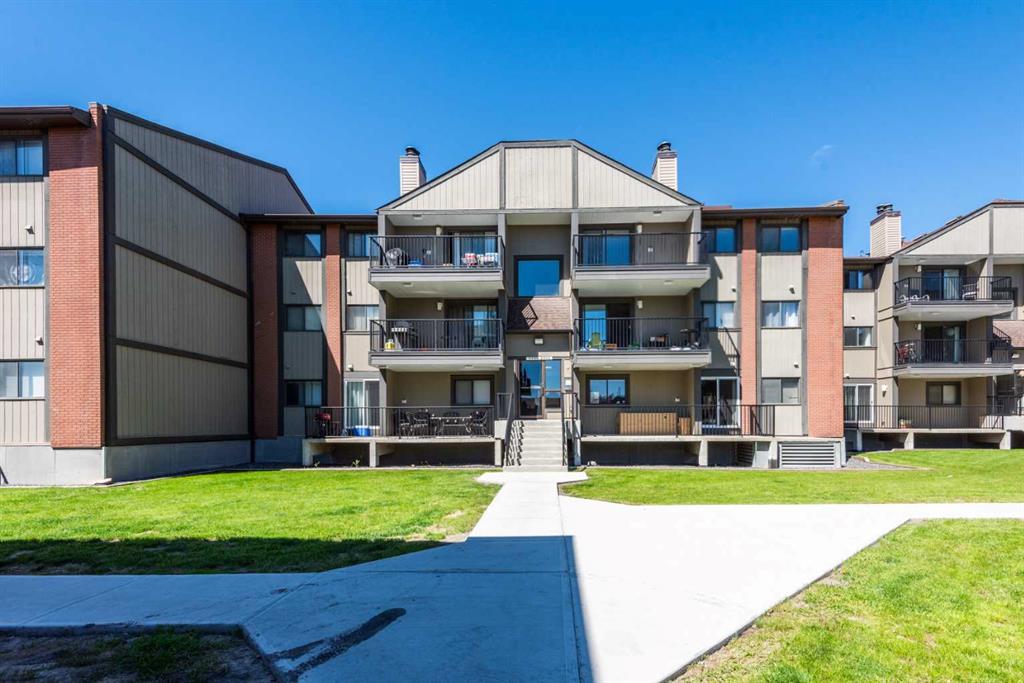3310, 13045 6 Street SW, Calgary, Alberta, T2W 5H1
$ 265,000
Mortgage Calculator
Total Monthly Payment: Calculate Now
2
Bed
1
Full Bath
817
SqFt
$324
/ SqFt
-
Neighbourhood:
South West
Type
Residential
MLS® #:
A2153618
Year Built:
1982
Days on Market:
68
Schedule Your Appointment
Description
Top floor renovated 2 bedroom unit. This bright unit has an open floor plan. It has been renovated with new vinyl blank flooring. New kitchen stainless steel appliances. New baseboards, new light switches & the interior of this home is recently painted. Large living room with a wood fireplace. Full size east facing balcony has a beautiful & peaceful view of the courtyard. Master bedroom has a walk in closet. Assigned underground parking stall #102 & a separate storage locker #2. Bus stop is right in front of the building 1000. Situated in Canyon Meadows with walking path to Babbeling Brook Park, this unit offers easy access to the shopping mall, dining areas, recreation activities & Fish Creek Park. Shows very well. Condo fee of $588.02 includes common area maintenance, heat, water, insurance, management, parking, snow removal, trash & reserve fund contribution.






