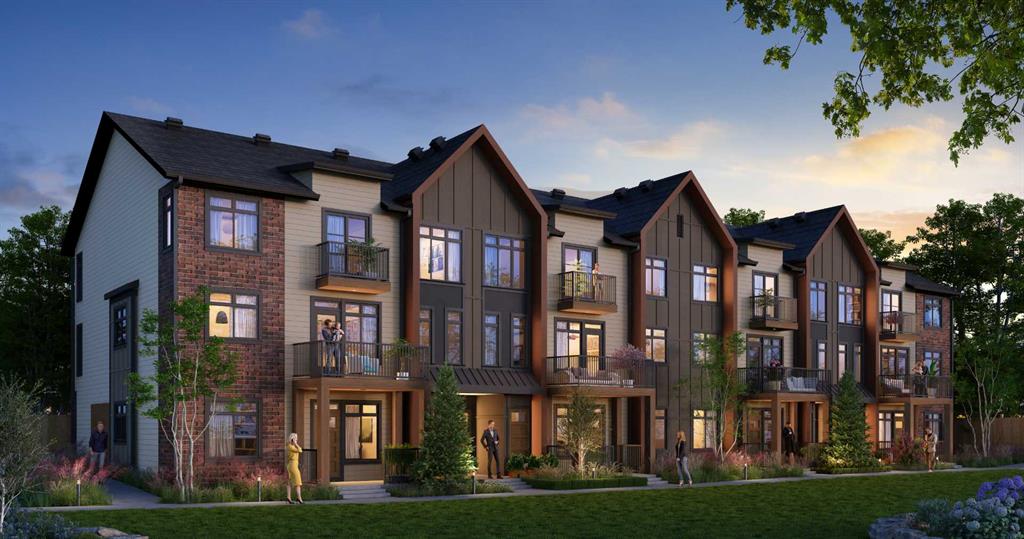14778 1 Street NW, Calgary, Alberta, T4B 3P5
$ 539,900
Mortgage Calculator
Total Monthly Payment: Calculate Now
3
Bed
2
Full Bath
1197
SqFt
$451
/ SqFt
-
Neighbourhood:
North West
Type
Residential
MLS® #:
A2153843
Year Built:
2024
Days on Market:
71
Schedule Your Appointment
Description
Welcome to the Birch Model, a 1,341 sq. ft. residence epitomizing modern elegance. This contemporary home features 3 bedrooms and 2.5 baths, with an open-concept main floor that is bathed in natural light from expansive windows and boasts 9-foot ceilings. The gourmet kitchen shines with sleek quartz countertops and a convenient walkthrough pantry. The double attached garage offers seamless access to this stylish haven. The primary bedroom is a retreat in itself, complete with a private ensuite bathroom and a personal balcony—perfect for enjoying your morning coffee or unwinding after a long day. Discover the Birch Model, where meticulous design meets exceptional living.






