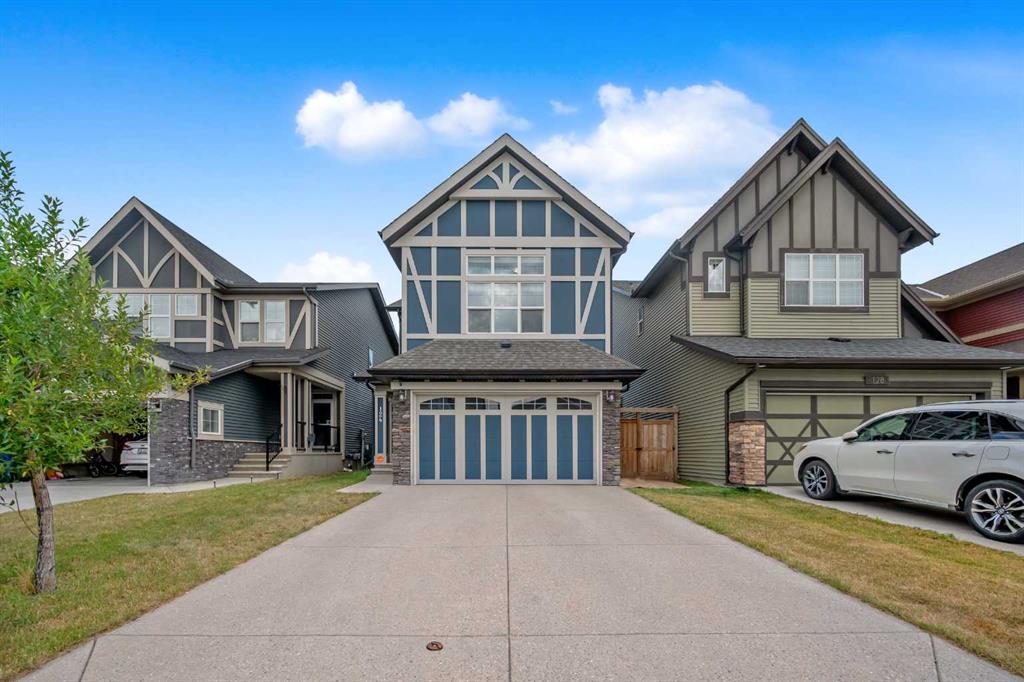124 Kingsmere Cove SE, Airdrie, Alberta, T4A0S5
$ 679,900
Mortgage Calculator
Total Monthly Payment: Calculate Now
4
Bed
3
Full Bath
1949
SqFt
$348
/ SqFt
-
Neighbourhood:
South East
Type
Residential
MLS® #:
A2154021
Year Built:
2014
Days on Market:
64
Schedule Your Appointment
Description
PRICE REDUCED"""Walking distance to schools & quick access to miles of pathways around scenic ponds, this awesome home is situated on a quiet street in beautiful Kings Heights!! Step inside from the covered front steps into a spacious tiled entryway w/ easy access to various levels, garage entry & a front closet to hide everything away. HARDWOOD stairs lead you up to the Main level w/ HARDWOOD floors throughout, big bright windows & 9' ceilings. The Living Room is WIRED FOR SOUND, hosts a GAS fireplace w/ tile surround & Mantle which flows nicely into a gorgeous Kitchen that includes GRANITE counter-tops, STAINLESS appliances, tiled backsplash, loads of storage, pantry & surrounded by an eat-up bar! The large Dining area steps out through sliding glass doors to your BACKYARD OASIS!! Spindled railings take you upstairs to find a Drybar w/ built-in cabinet & Bonus room allowing for 10ft ceilings & WIRED FOR SOUND, perfect for movie nights! Also upstairs are 2 additional bedrooms, convenient upper floor laundry w/ upgraded lights, large 4pc bath & a KING SIZED Primary suite that looks over the backyard w/ a private 5pc ensuite w/ DOUBLE VANITY, soaker tub, separate shower & organized WALK-IN closet!! The FULLY FINISHED basement doesn't feel like a basement at all w/ 9' CEILINGS & WIRED FOR SOUND in the Rec room, a 3pc bathroom w/ HEATED tile floors & large walk-on shower, plus a 4th bedroom. The AMAZING backyard was built for entertaining!! A massive 2-tired deck, built in seating, PERGOLA, ARTIFICIAL TURF for low maintenance, gas line to the deck and FULLY FENCED w/ side gates! This home is one of a kind and won't last long, call today for your private showing!






