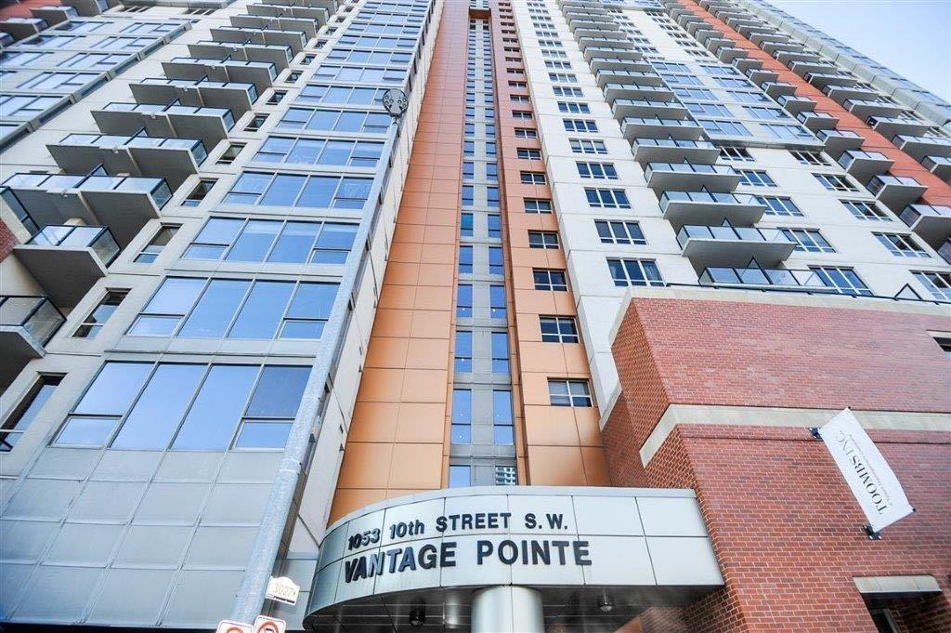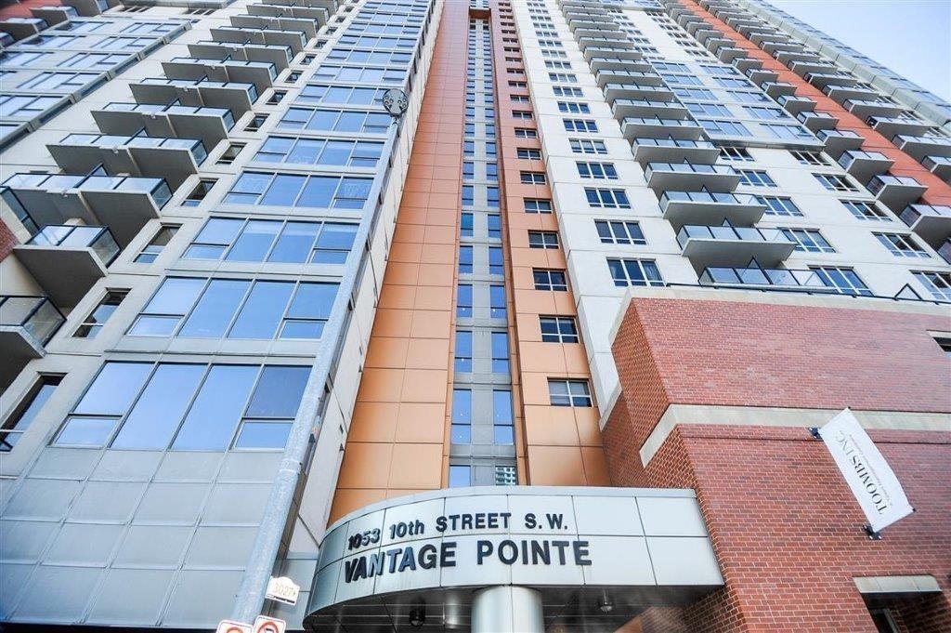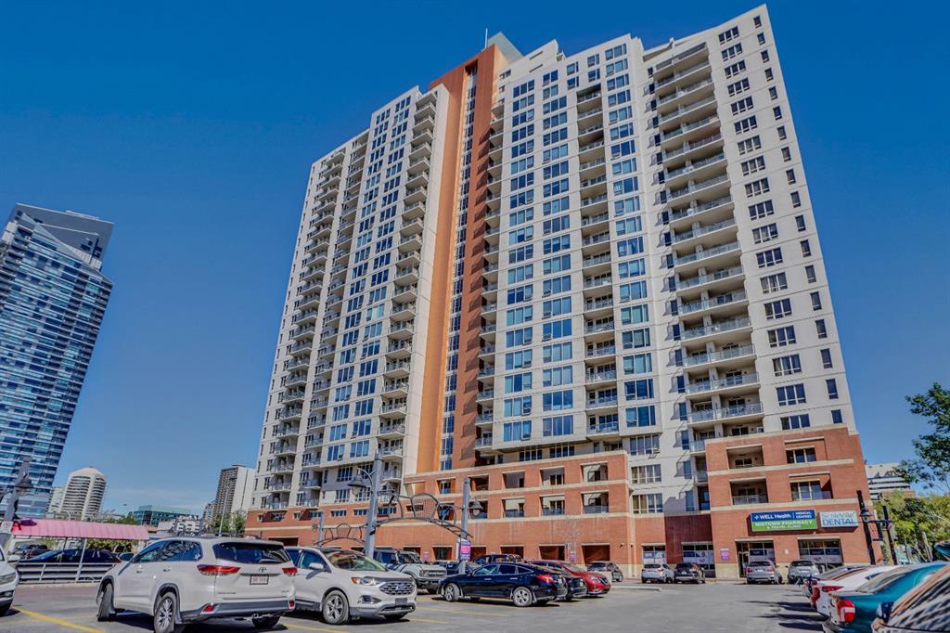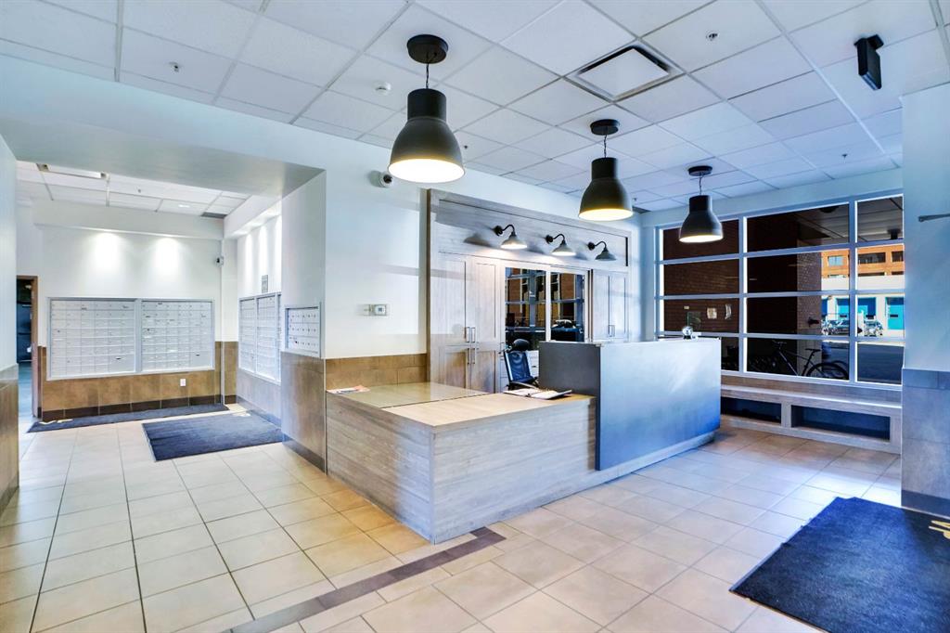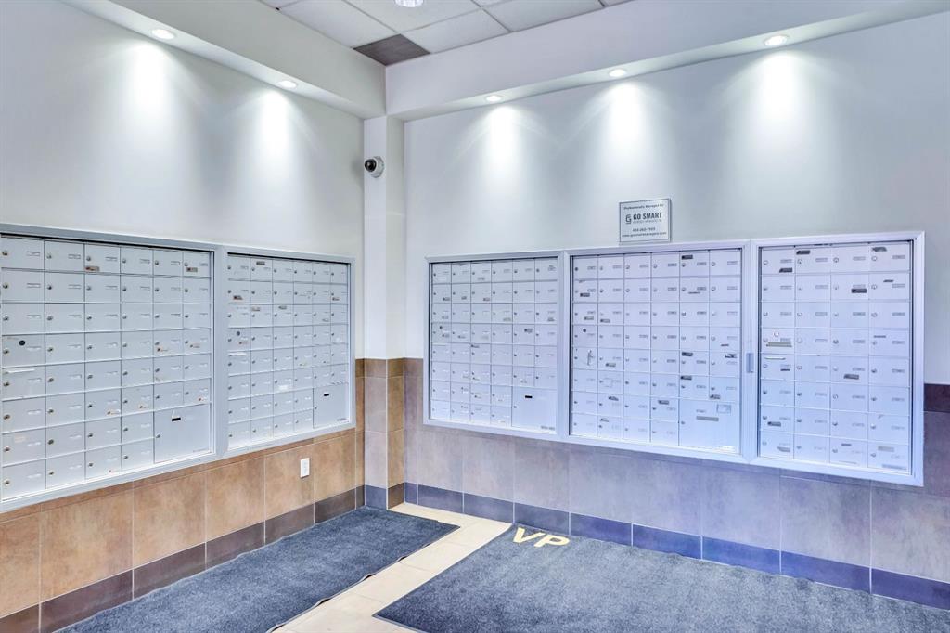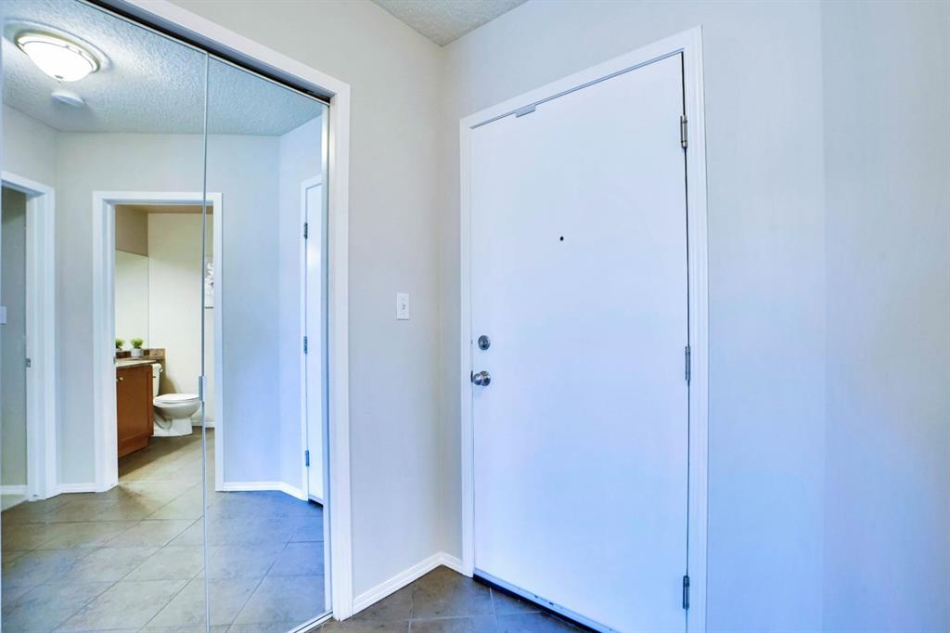316, 1053 10 Street SW, Calgary, Alberta, T2P 3C8
$ 319,900
Mortgage Calculator
Total Monthly Payment: Calculate Now
2
Bed
2
Full Bath
758
SqFt
$422
/ SqFt
-
Neighbourhood:
South West
Type
Residential
MLS® #:
A2154048
Year Built:
2007
Days on Market:
30
Schedule Your Appointment
Description
CONDO FEES INCLUDE ALL UTILITIES | COMPLETELY UPGRADED SUITE | Wellcome to urban living at its best in this newly renovated 2-bedroom, 2-bathroom corner unit in Calgary's Beltline. Located right next to Midtown Market CO-OP on 10th Ave. This corner suite is unique and has natural light coming from both sides of the building and with floor to ceiling windows there will always be an abundance of natural light. Recently added is luxury vinyl plank flooring, all new paint, carpet, and matching stainless steel appliances. The C-Train is 2 blocks away and allows for quick easy access to all parts of the city. The unit comes with a unique oversize covered balcony so you can enjoy natural gas barbecuing year around. Building amenities include 24hr concierge and security. A fitness room on the 2ND floor, and secure bike storage in the parkade. Also a titled underground heated parking stall.

