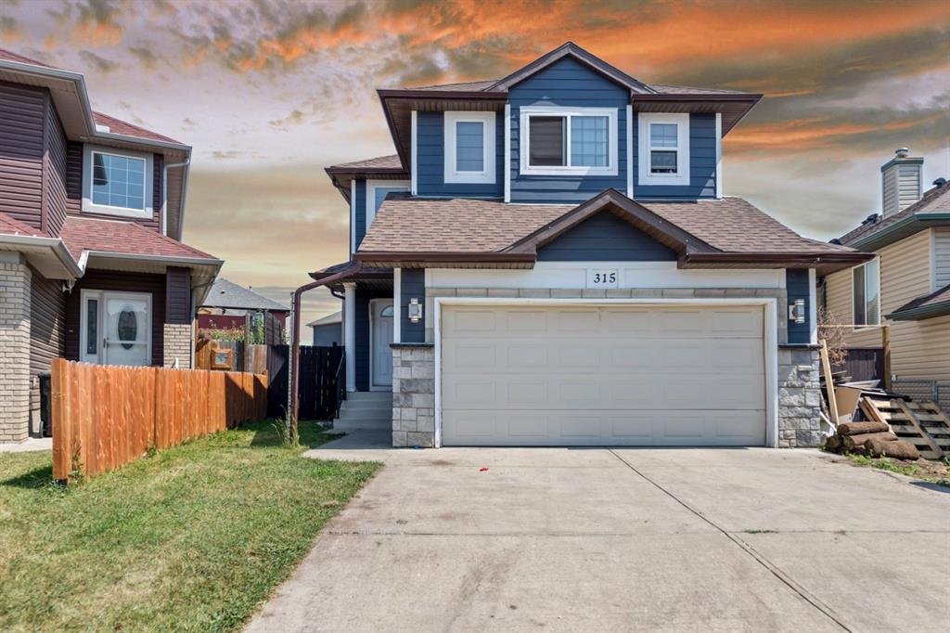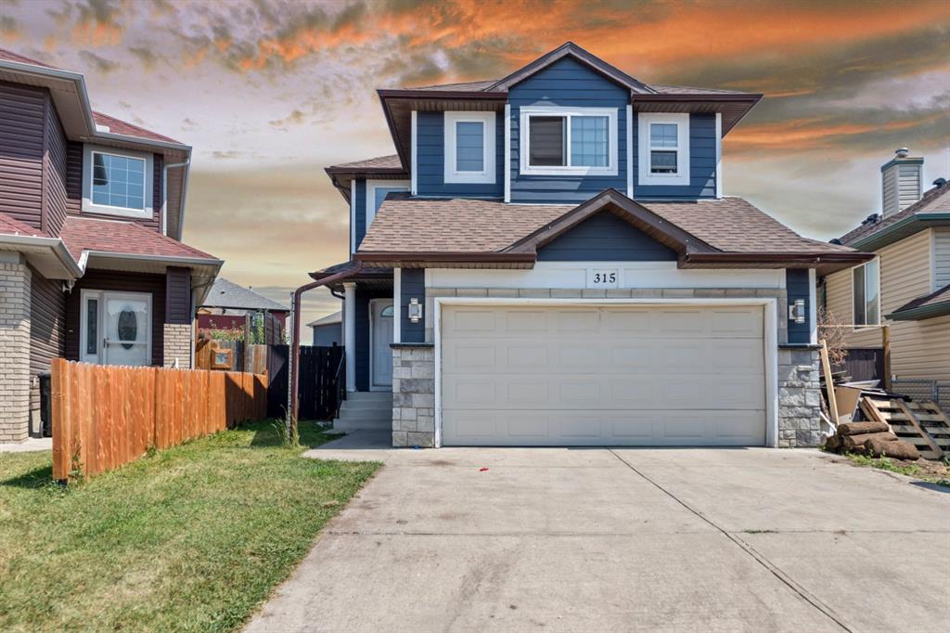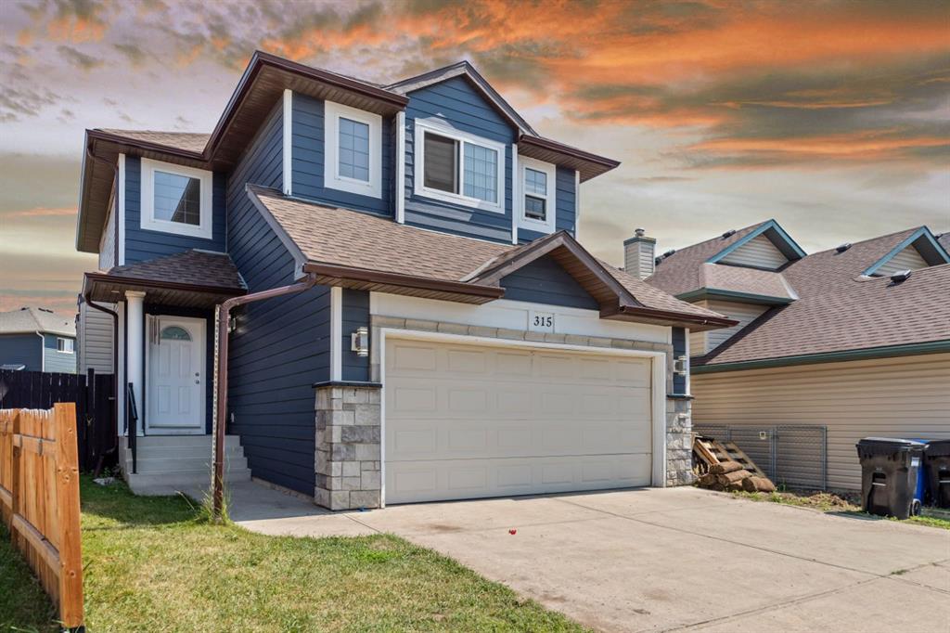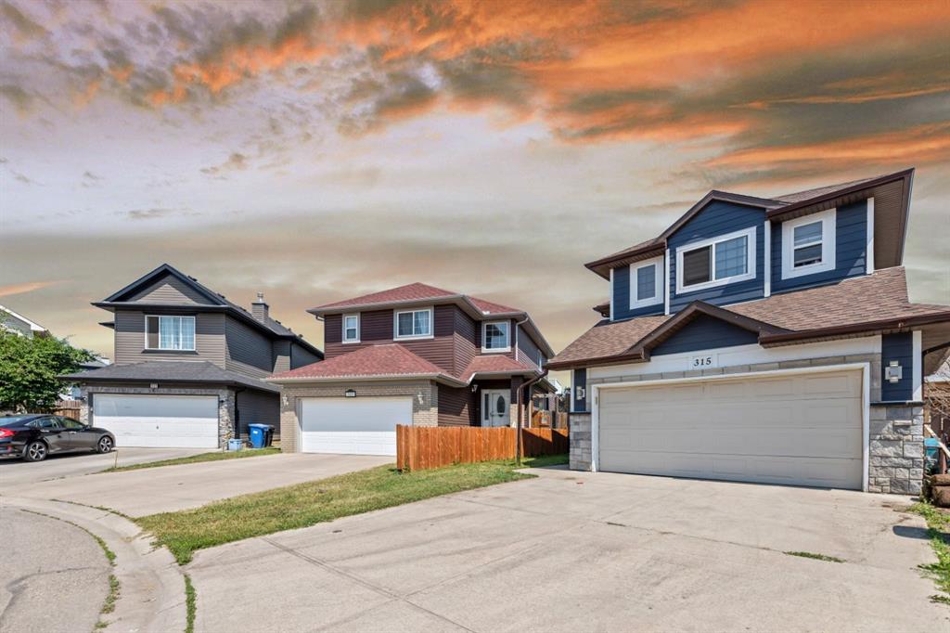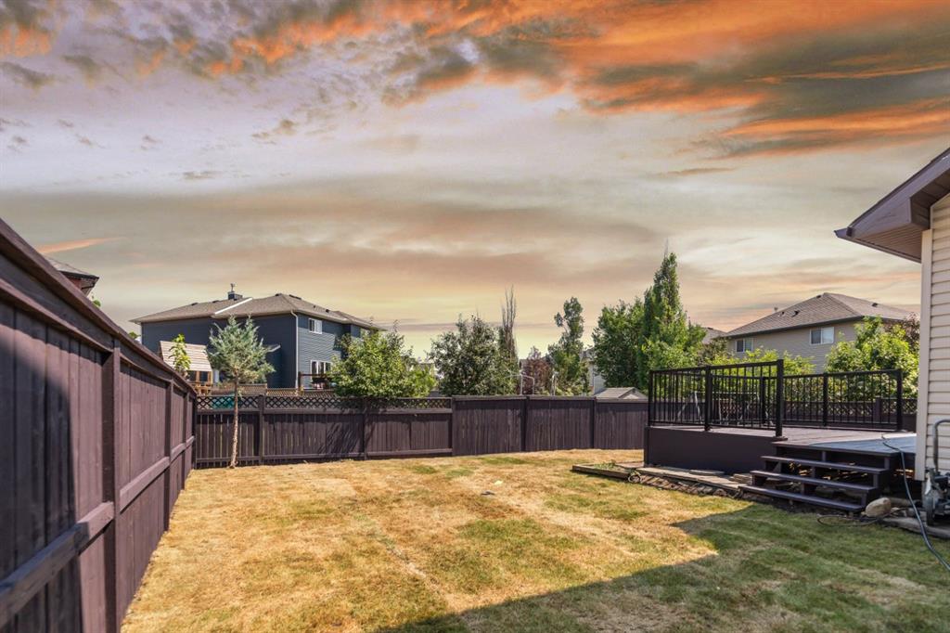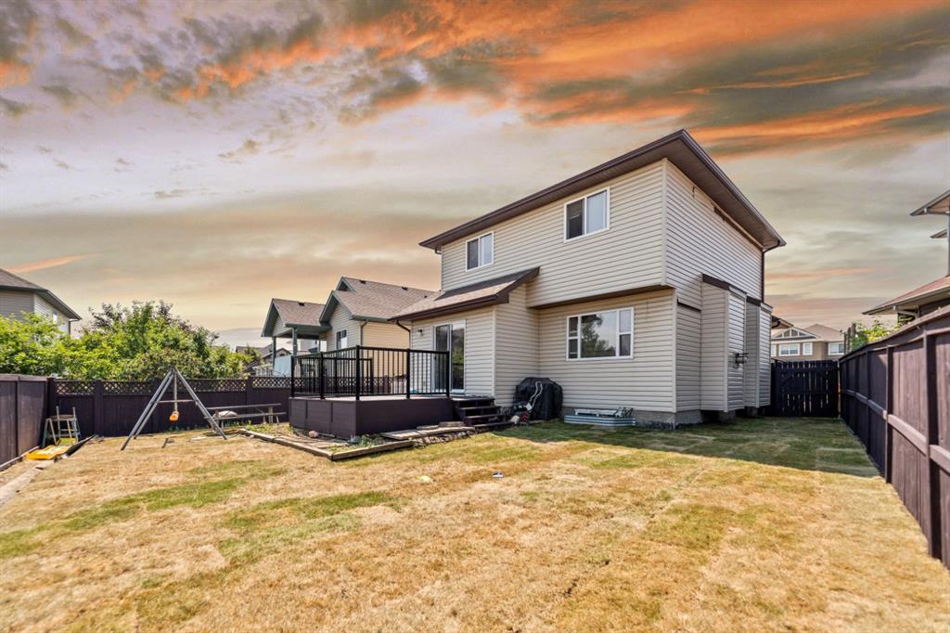315 Saddlecreek Point NE, Calgary, Alberta, T3J 4R9
$ 589,000
Mortgage Calculator
Total Monthly Payment: Calculate Now
3
Bed
2
Full Bath
1480
SqFt
$397
/ SqFt
-
Neighbourhood:
North East
Type
Residential
MLS® #:
A2154167
Year Built:
2003
Days on Market:
66
Schedule Your Appointment
Description
Two-story single-family residence with a double-attached garage, situated in the desirable community of Saddleridge. The main floor features an expansive kitchen, a living room with a fireplace, a dining area, a laundry room, and a half bathroom. The kitchen is outfitted with stainless steel appliances and a wealth of cabinetry. On the second floor, you will find three bedrooms, a bonus room, a linen closet, and two full bathrooms. The master suite includes a private en-suite bathroom and a walk-in closet. The fully finished basement offers a large entertainment area and a storage room. The rear of the property is enhanced by a sizeable deck. The home is fully fenced with gates on both sides for additional privacy and includes a fully insulated double garage. The Saddleridge community offers a vibrant and family-friendly environment with convenient access to a range of amenities, including shopping centers, schools, and public transportation. Residents benefit from well-maintained parks and recreational facilities, contributing to an enhanced quality of life. The property is also conveniently located for easy access to major routes and local services. This residence not only provides exceptional value but also an inviting lifestyle within the Saddleridge community. Don't miss out on this opportunity to buy this home!!!

