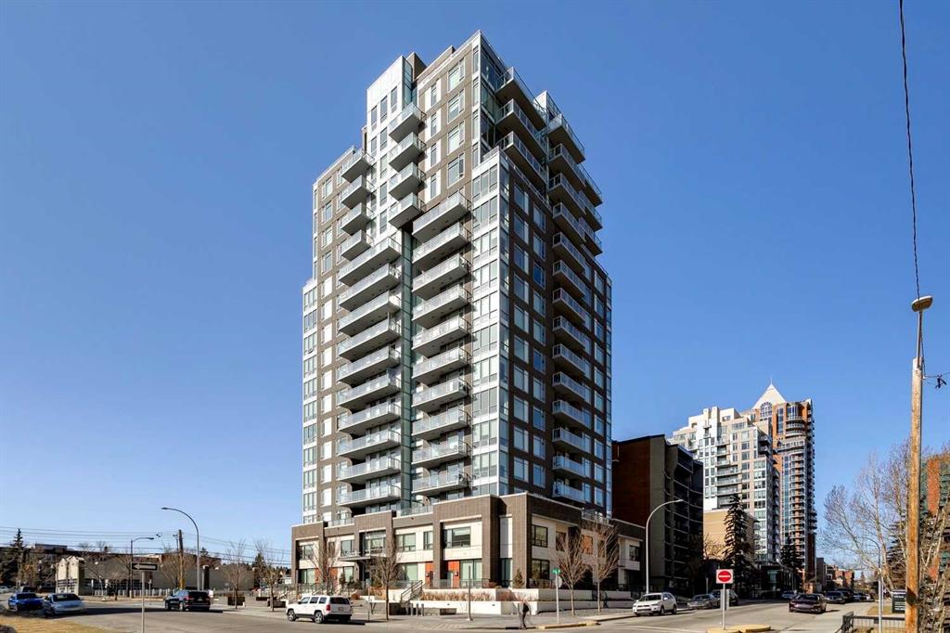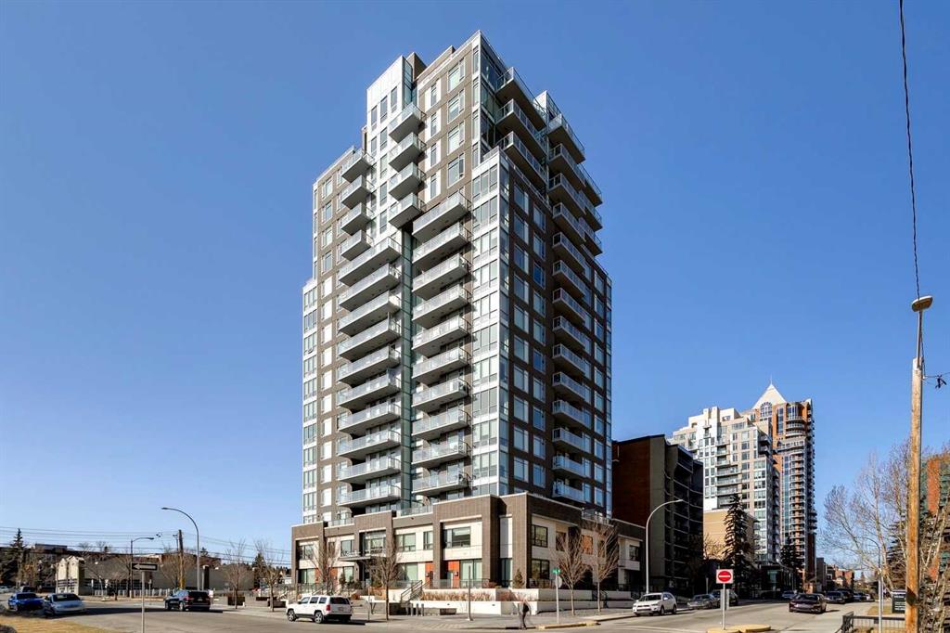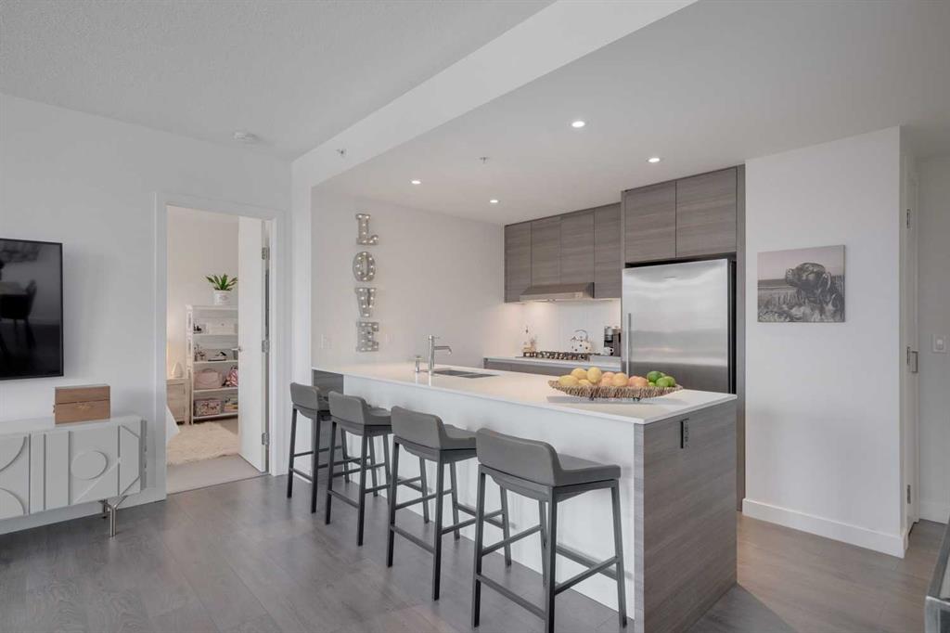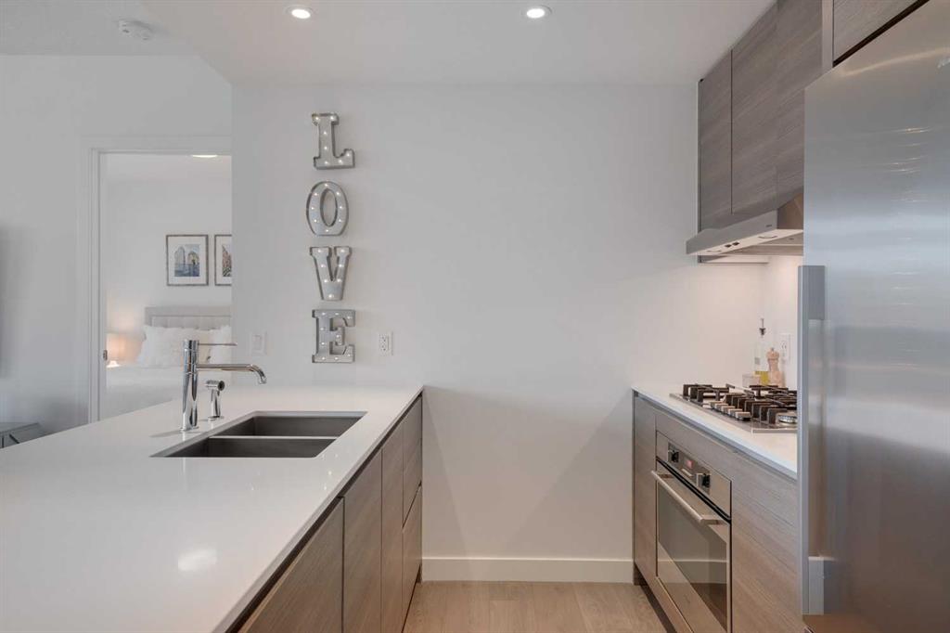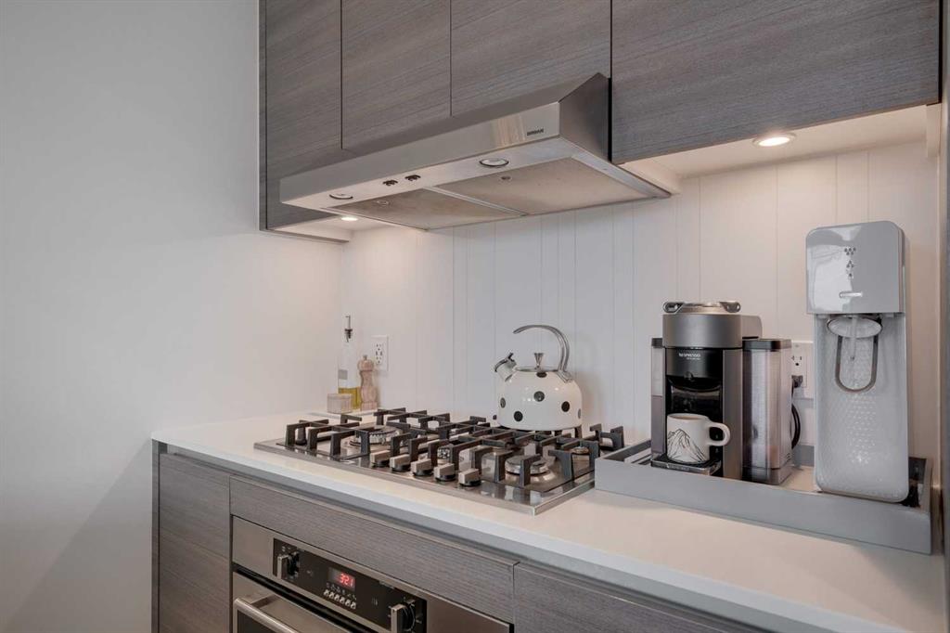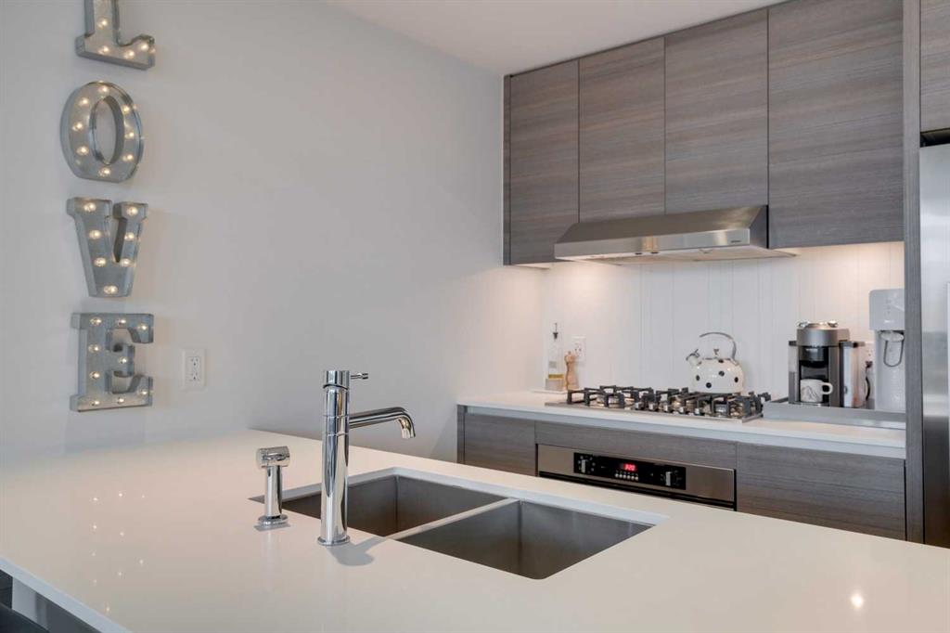304, 1501 6 Street SW, Calgary, Alberta, T2R 0Z7
$ 399,900
Mortgage Calculator
Total Monthly Payment: Calculate Now
1
Bed
1
Full Bath
628
SqFt
$637
/ SqFt
-
Neighbourhood:
South West
Type
Residential
MLS® #:
A2154186
Year Built:
2016
Days on Market:
76
Schedule Your Appointment
Description
Welcome to your sophisticated retreat in the heart of the city! This beautiful 1-bedroom, 1.5-bathroom apartment offers the perfect blend of comfort and convenience for your urban lifestyle. The amenity-rich ‘Smith’ building, situated in the vibrant neighborhood of Beltline, presents an excellent opportunity for first-time buyers or investors seeking a turnkey property. The spacious unit features an incredible open-concept layout, ideal for entertaining guests with ease. The sleek kitchen boasts ample space, including a large peninsula with seating for 4, quartz countertops, and a suite of premium stainless-steel appliances, including a built-in oven, microwave, gas cooktop, range hood, fridge, and built-in dishwasher. The kitchen seamlessly connects to the living room and formal dining area, creating an effortless hosting experience. The hard-to-find formal dining area is perfect for dinner parties and can easily be converted into a den, making it an ideal space for a home office. The living room is bathed in natural light streaming through large floor-to-ceiling windows throughout the unit. The primary bedroom features a walk-in closet, a 4-piece bathroom with additional storage, and access to a private balcony. Off the main living room, the sunny balcony offers downtown views and a comfortable space for a BBQ or seating area. Completing the unit is a 2-piece bathroom for guest use and in-suite laundry. A secure underground titled parking stall and titled storage locker provide added convenience for your daily life. Being on the third floor allows quick access to the building’s amenities, the parking garage, and the ground level, so you don’t have to wait for elevators. This property is completely move-in ready and offers unparalleled access to the countless amenities of 17th Avenue, with easy access to the downtown core. Don't miss your opportunity—book a showing today!

