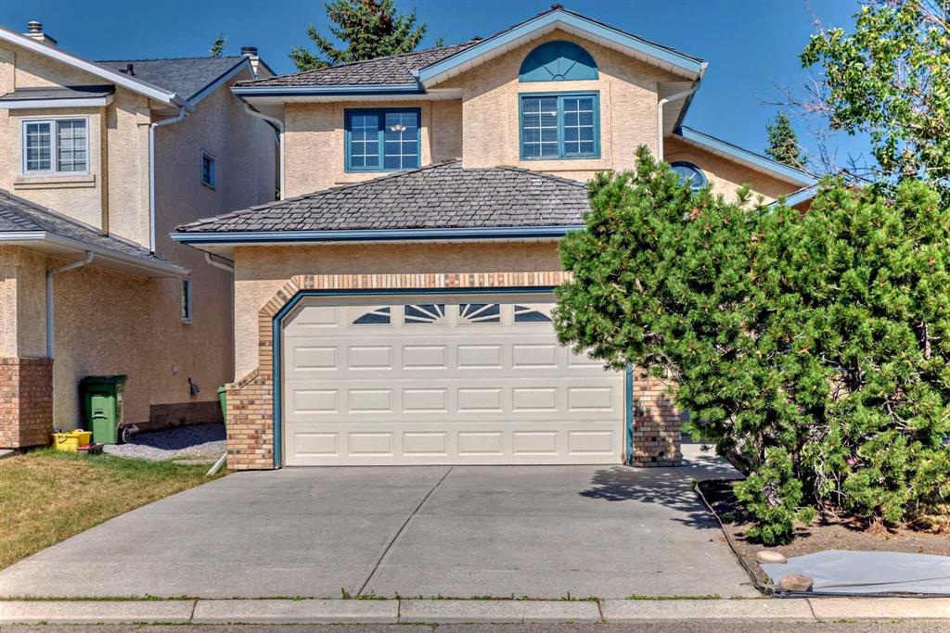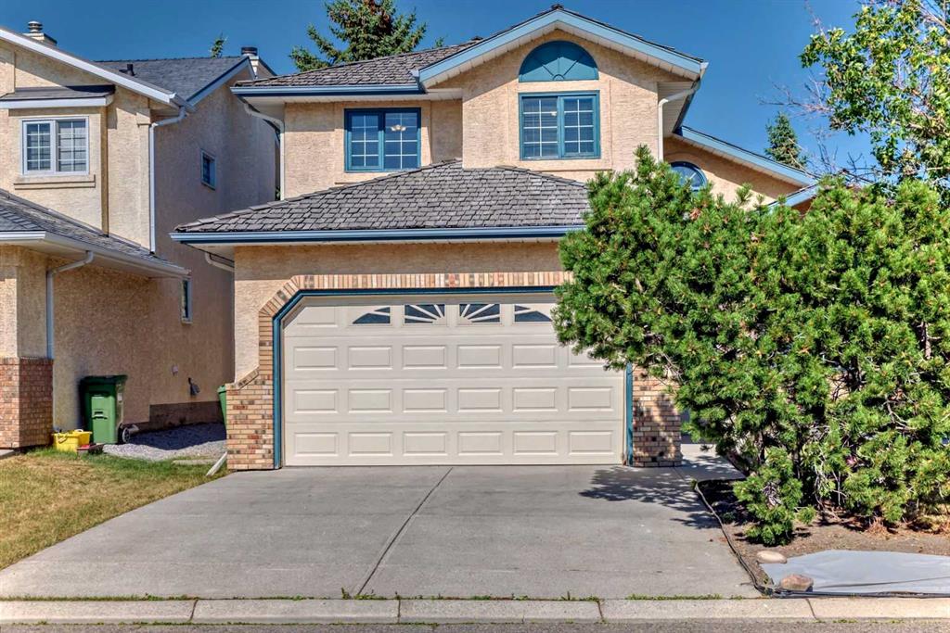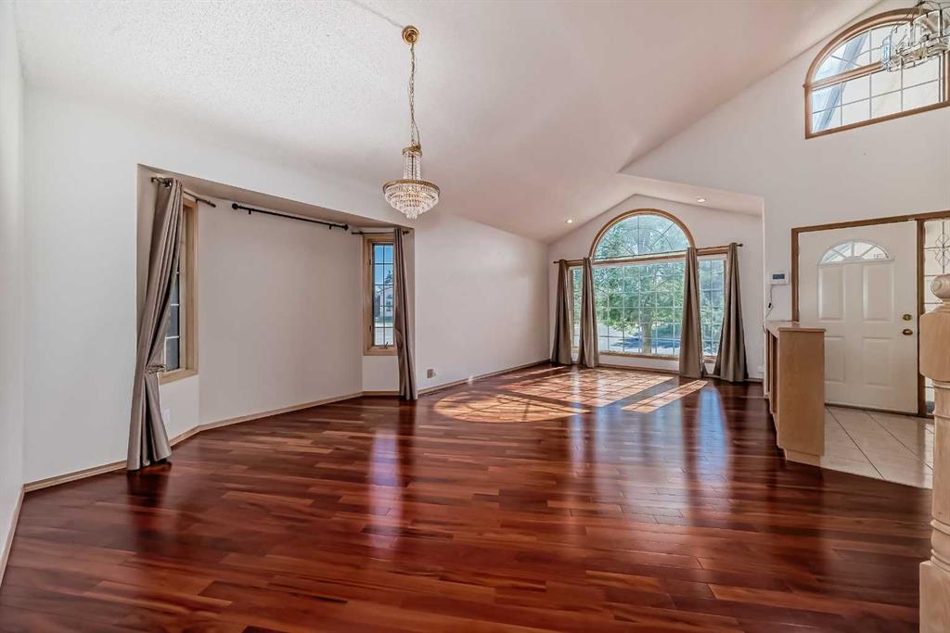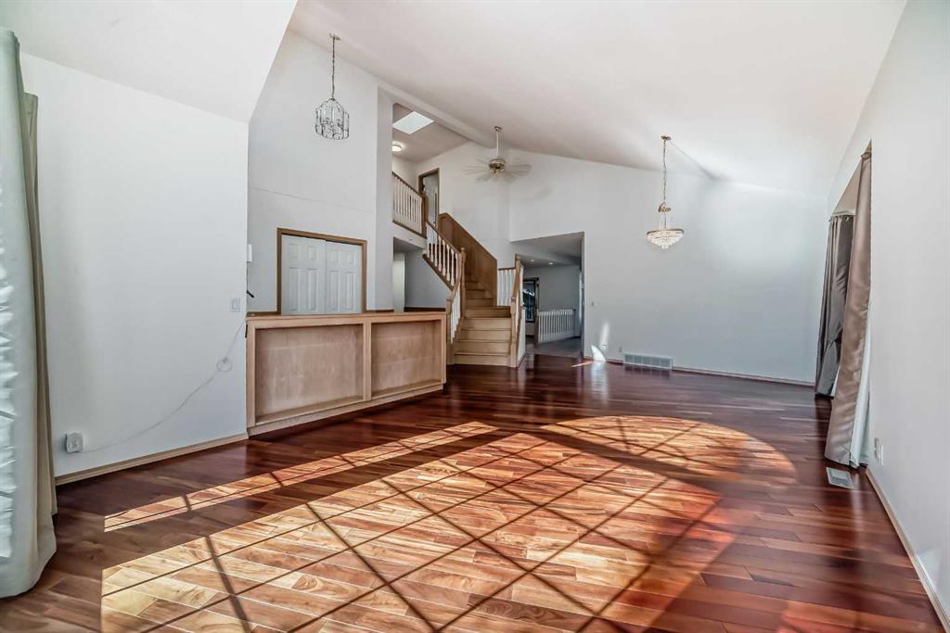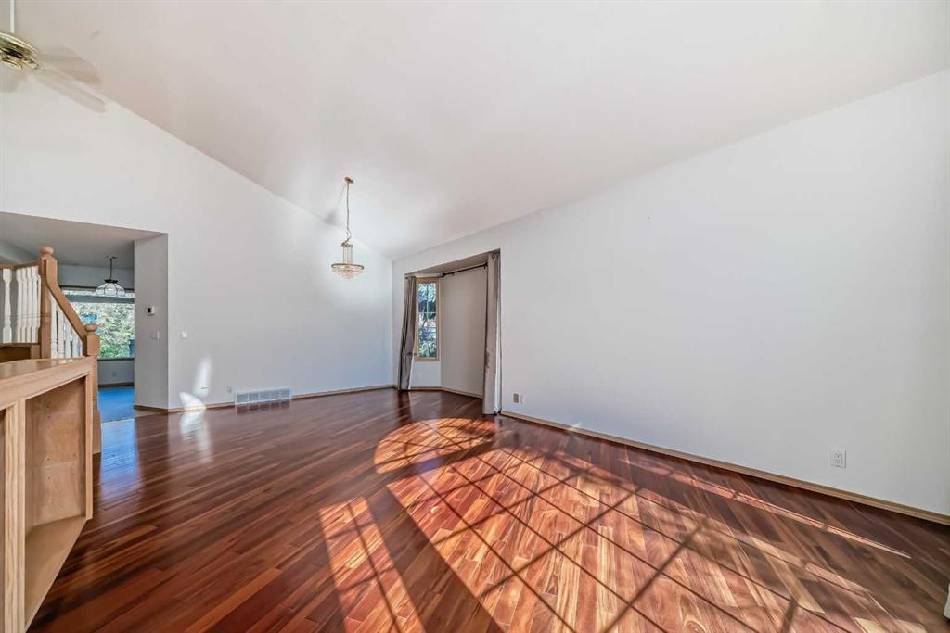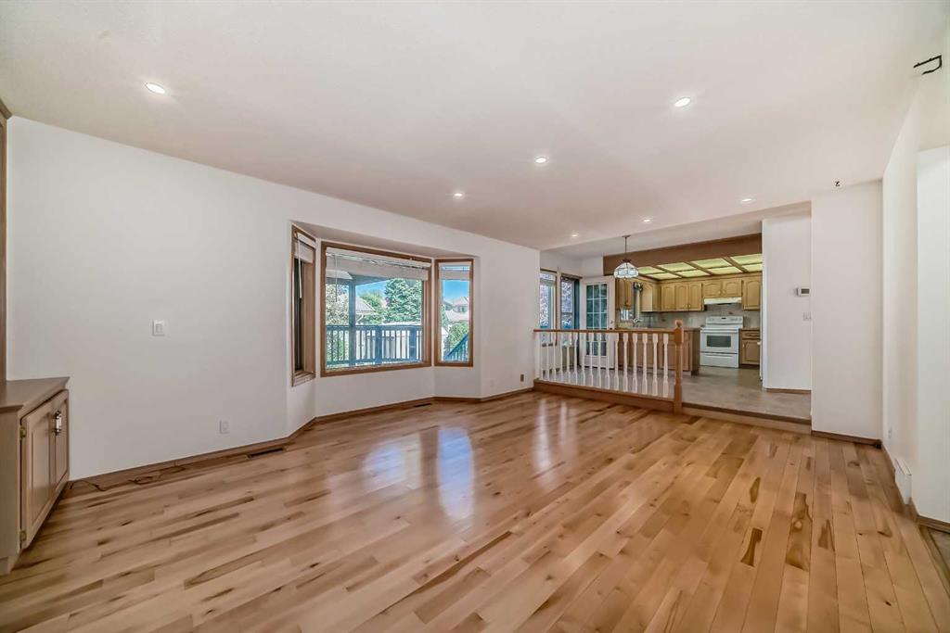204 Hampshire Place NW, Calgary, Alberta, T3A 4Y7
$ 844,900
Mortgage Calculator
Total Monthly Payment: Calculate Now
4
Bed
3
Full Bath
2321
SqFt
$364
/ SqFt
-
Neighbourhood:
North West
Type
Residential
MLS® #:
A2154584
Year Built:
1991
Days on Market:
64
Schedule Your Appointment
Description
***Open house on Sun Aug 18 from 1:30-4:30pm ***Welcome to this beautiful and spacious built corner lot home. Located in the most desirable and in demand community of Hamptons. Step into a home designed with large families in mind, offering a blend of comfort, style, and convenience. This property is a true gem. This House Has 5 beds,3.5 baths and den/ office( can be used as 6th room), total living area of more than 2300 square feet and huge windows throughout, vaulted ceiling, bringing in much needed sunlight for the day, perfect to keep you warm in winters. New flooring and paint with marble counter tops in washrooms in the house. The main floor features a cozy living room with dining area, family room with a fireplace, a formal dining room, a kitchen with a breakfast nook, and a versatile flex room that can be used as an office or a main floor bedroom. Additionally, there's a 2-piece bath with a laundry area. Very spacious mudroom with extra storage at entrance from garage. Open concept stairs going to upper level. All the house have new flooring, recently changed. Upstairs, the master bedroom is a true retreat, boasting a luxurious 4-piece ensuite with big windows. Three additional bedrooms and a main 3-piece bathroom with skylight window complete the upper level. The partially finished basement downstairs with a good size bedroom and full bathroom, with a great option for the future development to build another 2 bedrooms ,living room and kitchen, provides endless possibilities for future customization. Sunlight streams through expansive windows, suffusing the interiors with a comforting glow, fostering an ambiance of warmth and hospitality. The insulated 2-car garage comes with side door and window offering extra entrance, light and ample storage. Conveniently situated corner house with easy access to parks , schools , shopping centers, and transit , this exceptional home invites you to indulge in the finest offerings of Calgary living. Don't miss the chance to make this extraordinary abode your own and embark on a journey of unparalleled luxury and comfort.

