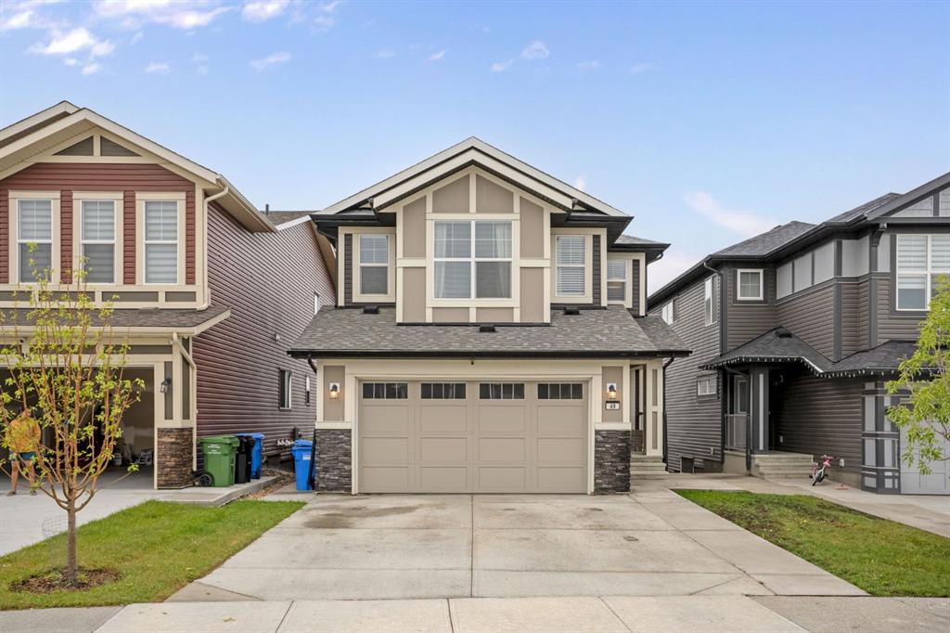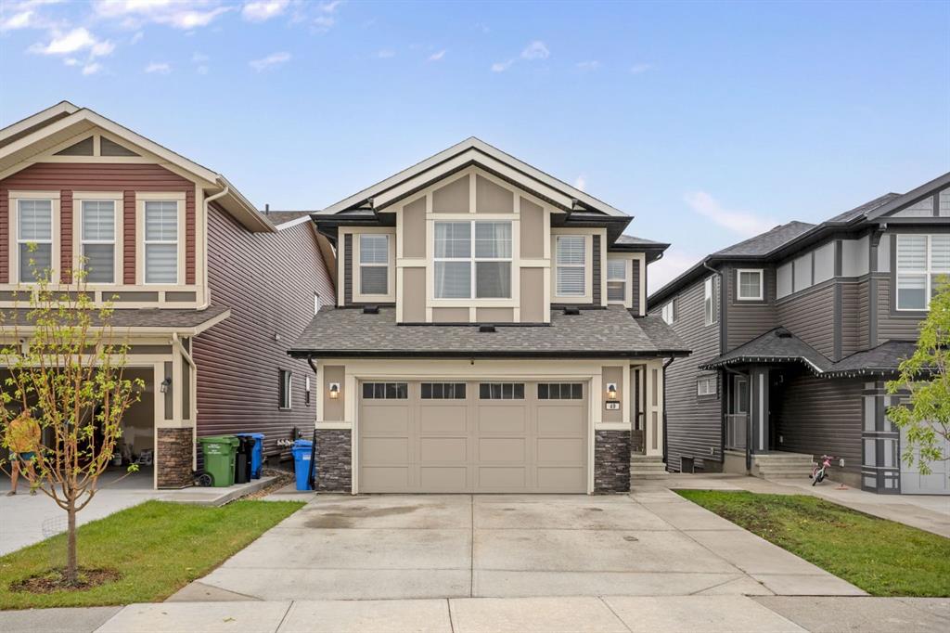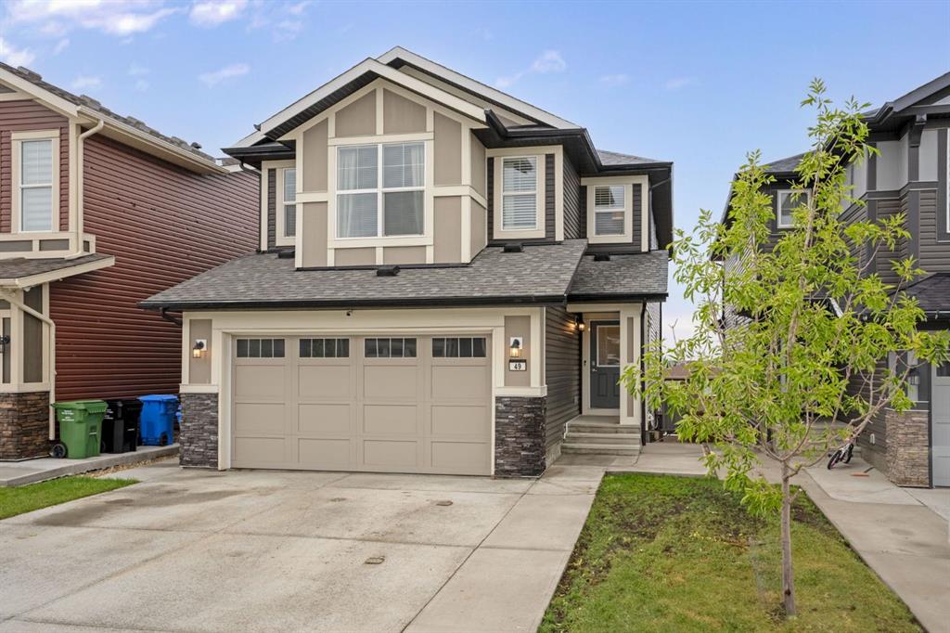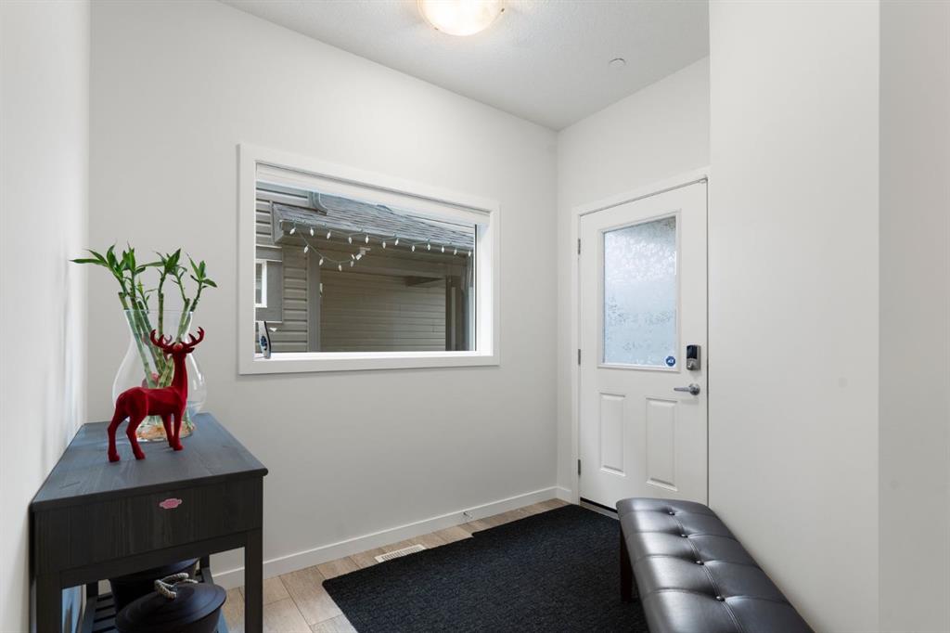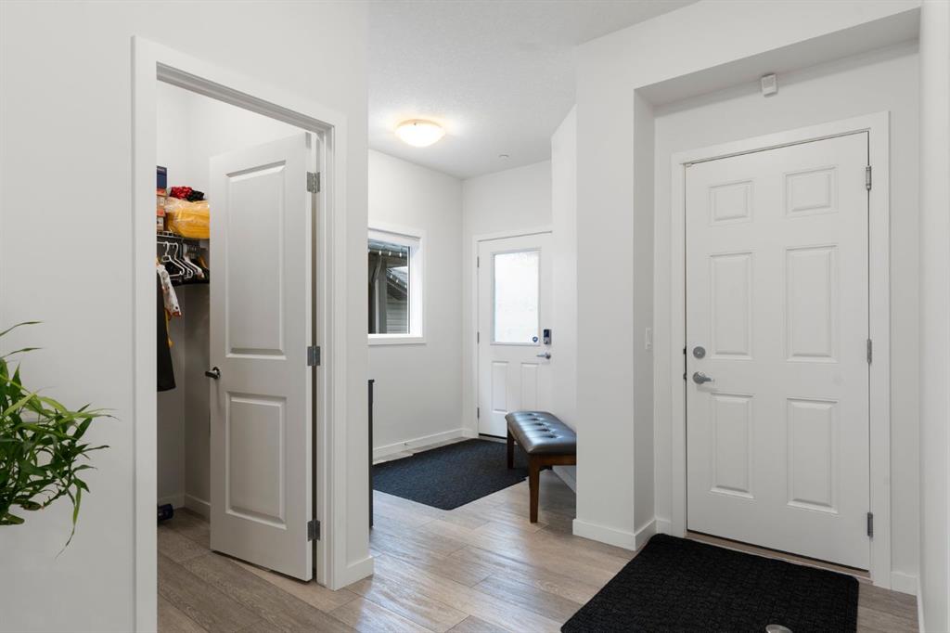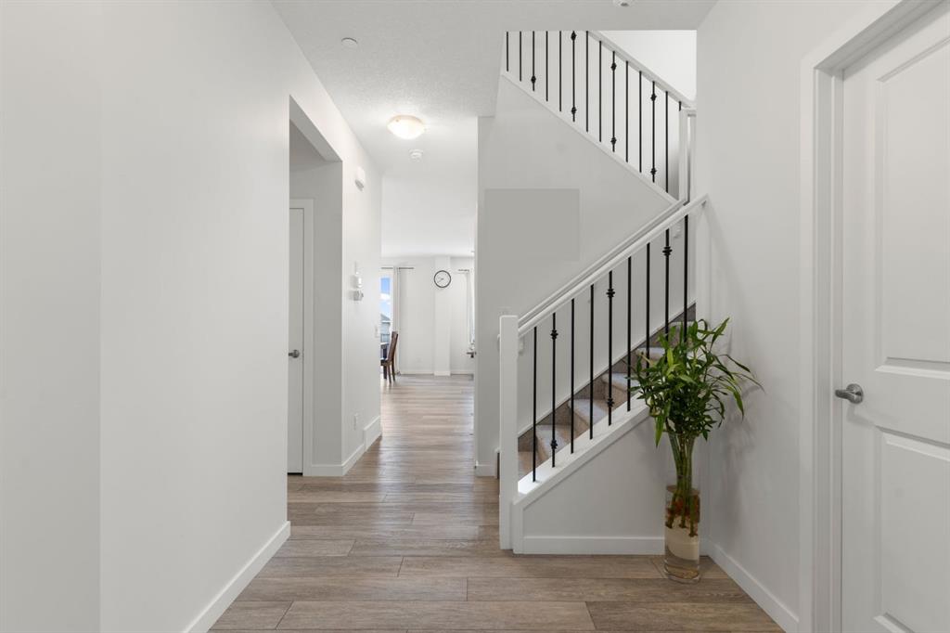49 Lucas Heights NW, Calgary, Alberta, T3P 1S8
$ 899,000
Mortgage Calculator
Total Monthly Payment: Calculate Now
7
Bed
4
Full Bath
2417
SqFt
$371
/ SqFt
-
Neighbourhood:
North West
Type
Residential
MLS® #:
A2154791
Year Built:
2021
Days on Market:
58
Schedule Your Appointment
Description
Welcome to this exceptional 7-bedroom, 4-bathroom home located in the highly sought-after community of Livingston in Calgary, Alberta. Built by Excel Homes in 2021, this stunning residence offers over 3,300 square feet of luxurious living space, and is in pristine, like-new condition. This spacious home features a main-level bedroom with a full bathroom, providing convenience and accessibility and perfect for multi-generational living. The primary bedroom is a true retreat with a spacious walk-in closet and a 5 piece bathroom. The walkout finished basement expands your living area, offering flexibility for entertainment, recreation, or additional living quarters. One of the standout features of this home is the balcony that offers 180-degree unobstructed views to the South West, perfect for sunsets and enjoying Calgary's stunning landscape. The South West backyard exposure ensures your outdoor space is bathed in sunlight throughout the day, and on clear days, you can enjoy beautiful mountain views to the west. The modern kitchen is equipped with a sleek gas stove, ideal for those who love to cook. This home has been meticulously maintained and cleaned, reflecting pride of ownership. With only one previous owner, this is a rare opportunity to own a like-new home. Located on a street with the highest elevation in the community, this property offers some of the best views and privacy in Livingston. This home truly offers a perfect blend of luxury, space, and location. Don’t miss the chance to make this spectacular property your new home. Contact your favourite Realtor today to schedule a viewing and experience the best of Livingston living.

