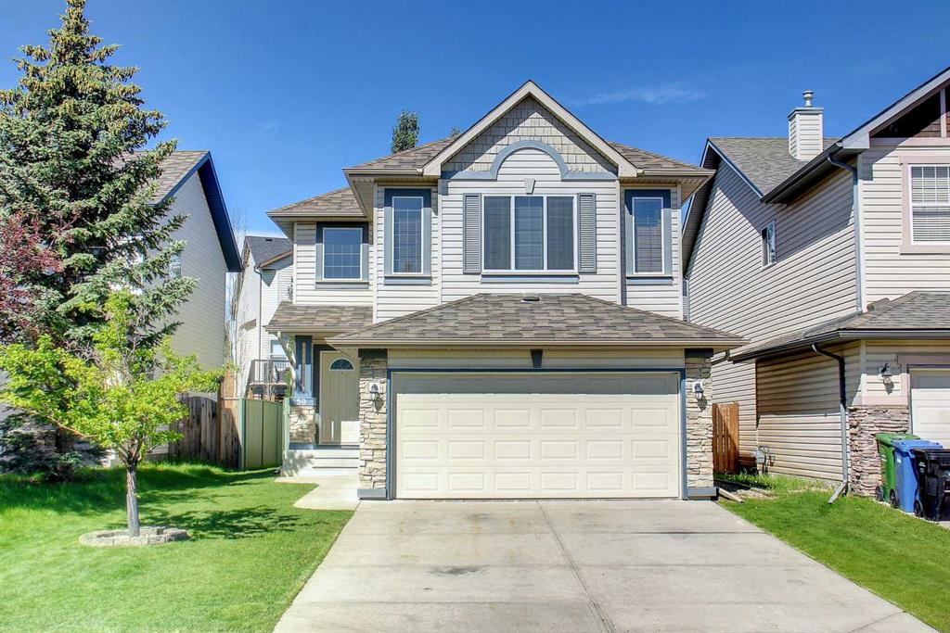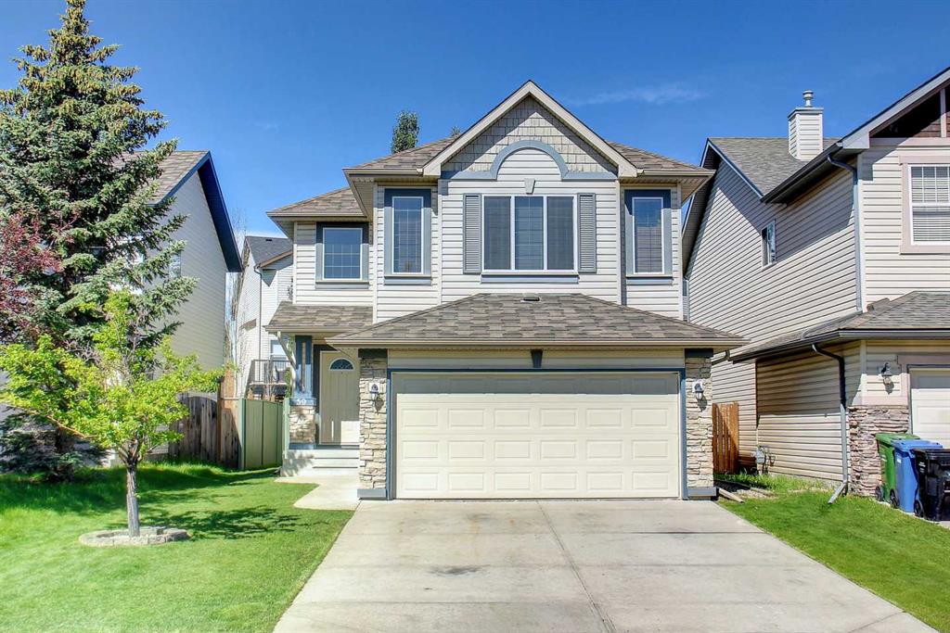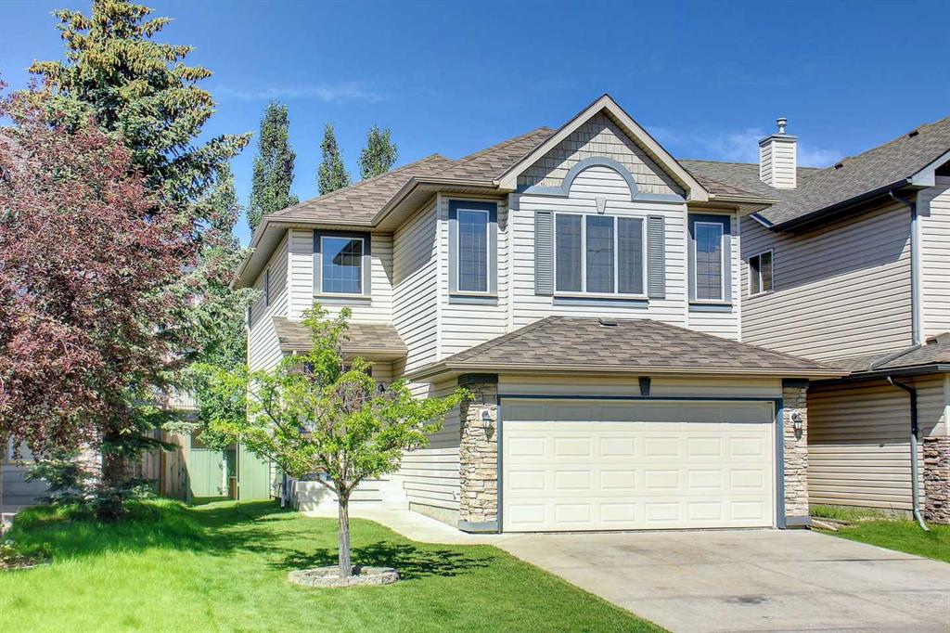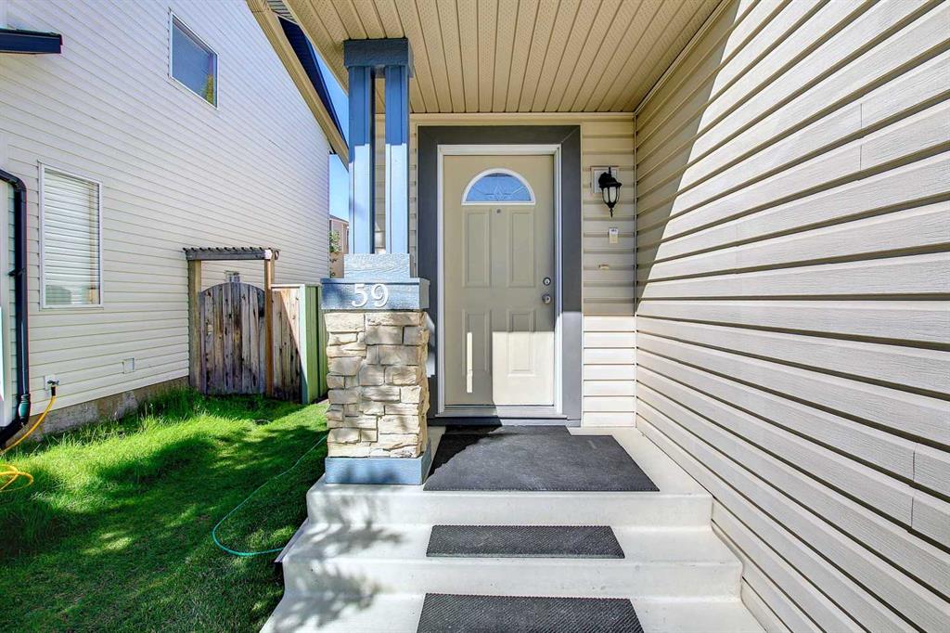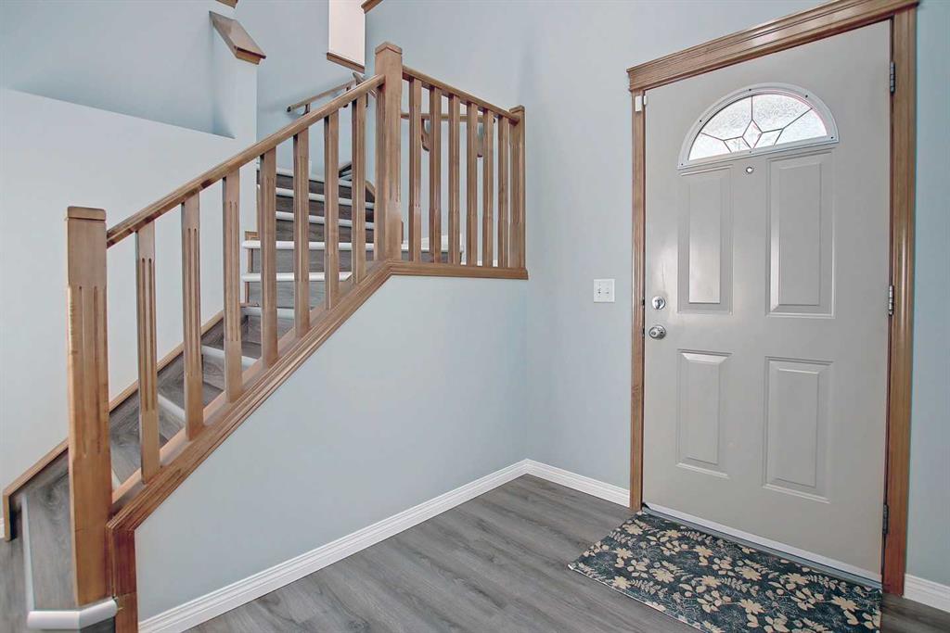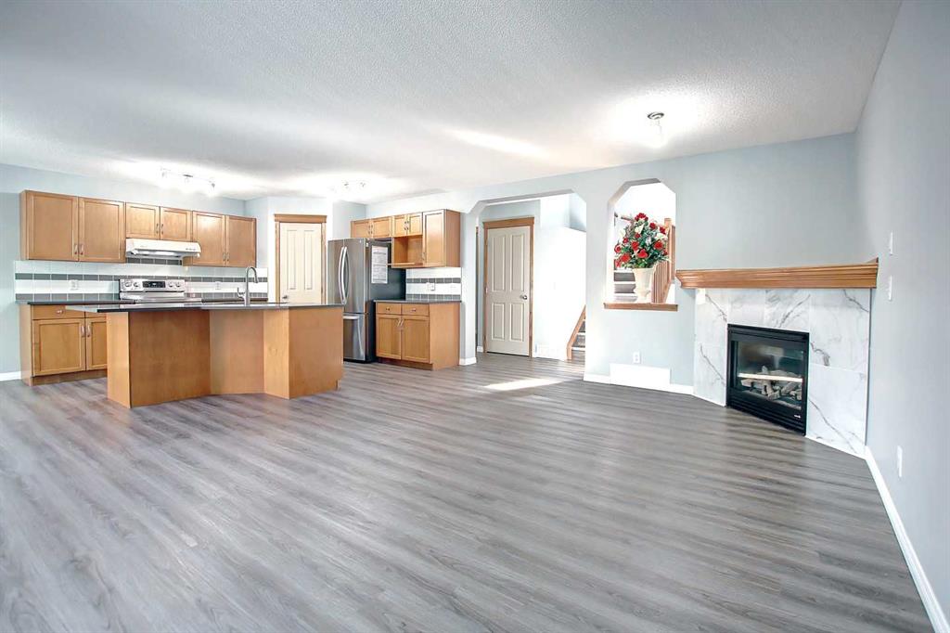59 Panamount Lane NW, Calgary, Alberta, T3K 5Y3
$ 749,900
Mortgage Calculator
Total Monthly Payment: Calculate Now
4
Bed
3
Full Bath
1847
SqFt
$405
/ SqFt
-
Neighbourhood:
North West
Type
Residential
MLS® #:
A2154820
Year Built:
2003
Days on Market:
64
Schedule Your Appointment
Description
Make this a new home for your family today. SUPERB LOCATION: walking distance to Panorama Hills School, Captain Nichola Goddard School, St. Jerome Elementary School. Close to Superstores, Country Hills station, Vivo Rec Center, Landmark Cinemas and a selection of restaurants and amenities. PRIDE OF HOME OWNERSHIP AT ITS BEST. Lots of recent upgrades to the home including newer water tank (2022), recently inspected roof, vinyl floorings, fresh paint throughout, quartz kitchen countertops, kitchen appliances, freshly painted deck, and carpet in the basement. Stepinto this home and be welcomed by the abundance of natural lights, open floorplan and high ceiling. The mainfloor opens up to a spacious living room with with a corner fireplace, an appointed dining space that leads to the deck and the fully fenced backyard, a beautiful functional kitchen with plenty of cabinets and a pantry. This floor is completed with a 2 piece powder room, a large laundry room, and insulated double garage. Walk up the stairs to find a bright bonus room, 3 bedrooms and 2 full bathrooms. The master bedroom has large windows, a walk-in closet, and beautiful en-suite bath with jetted tub. The basement is spacious with a full bathroom, family room, a bedroom, and an extra room that can easily be turned into an additional bedroom. Call your realtor today! This house will not last long on the market.

