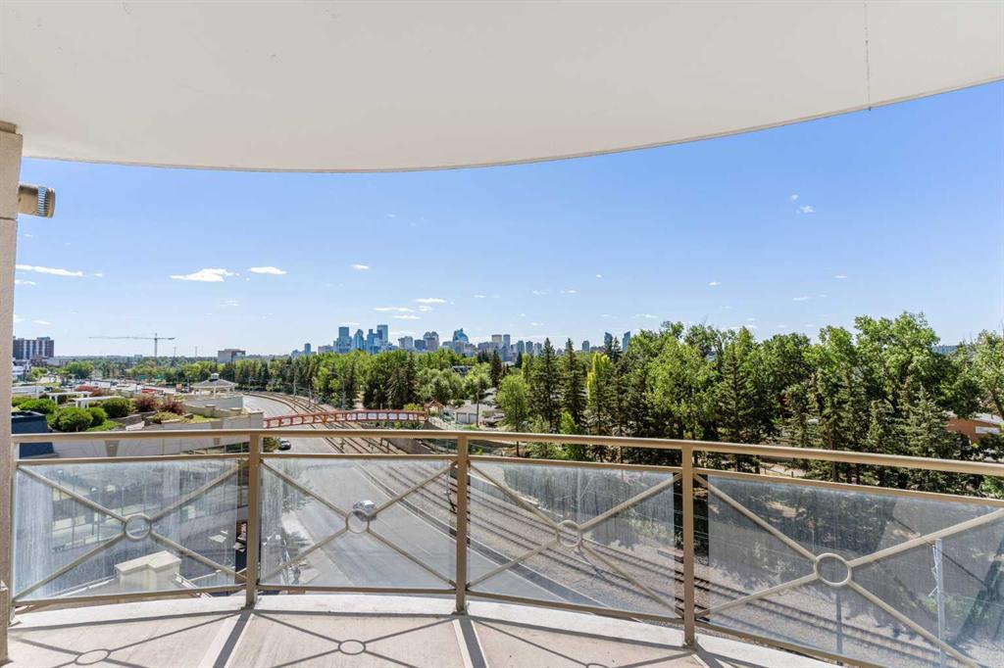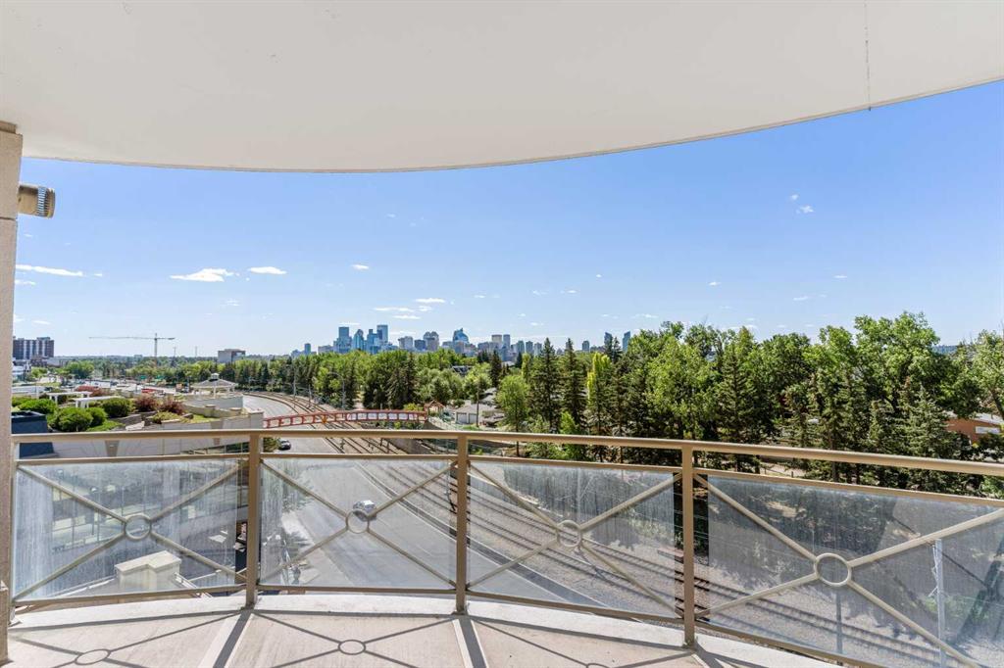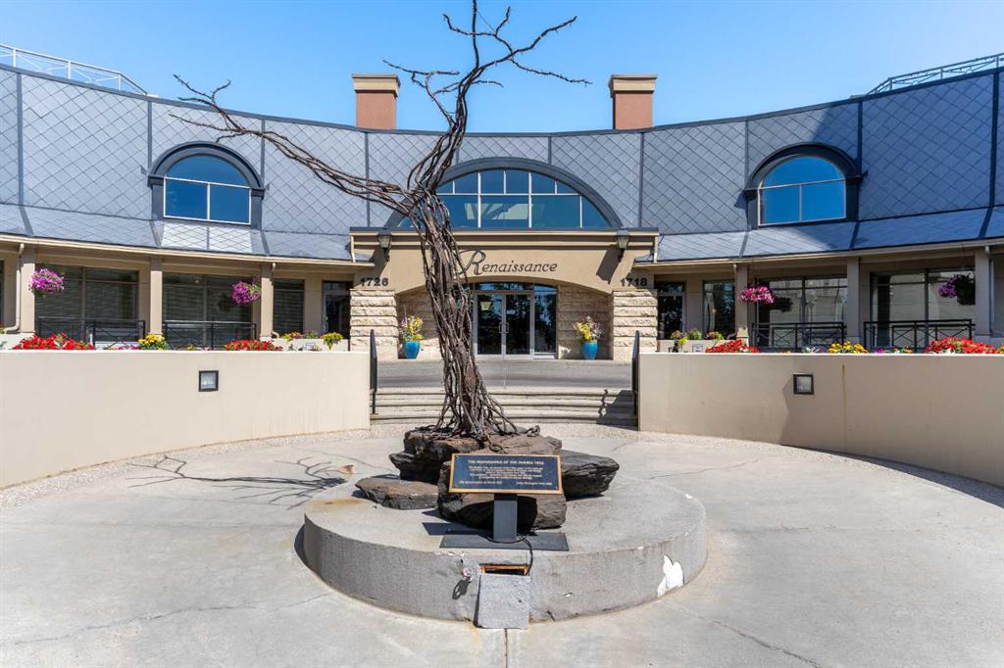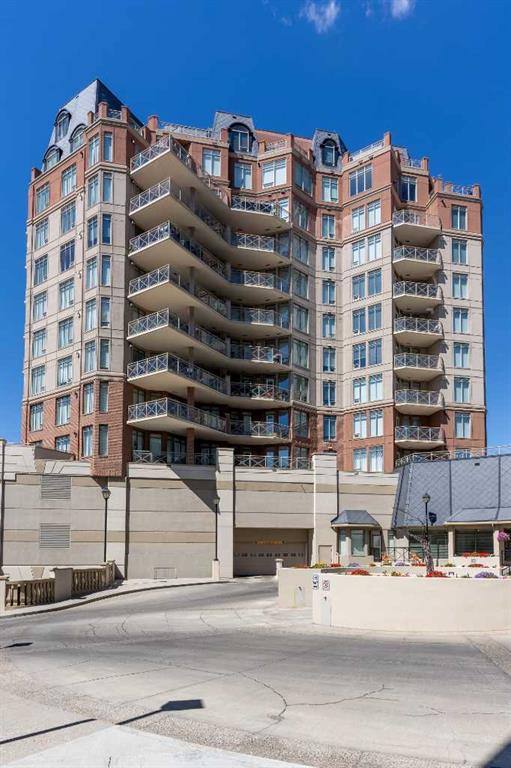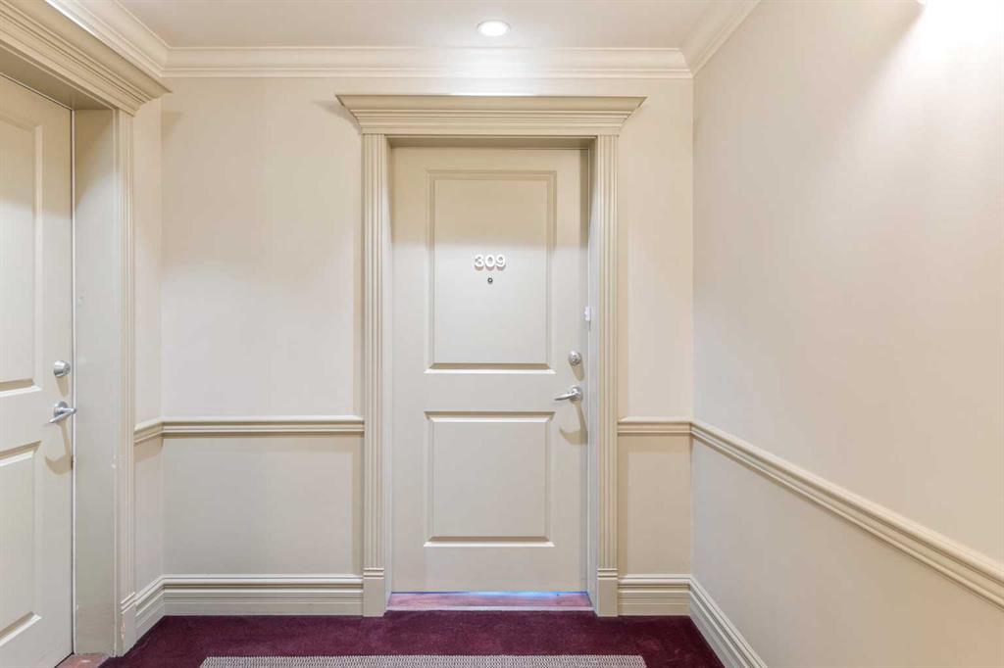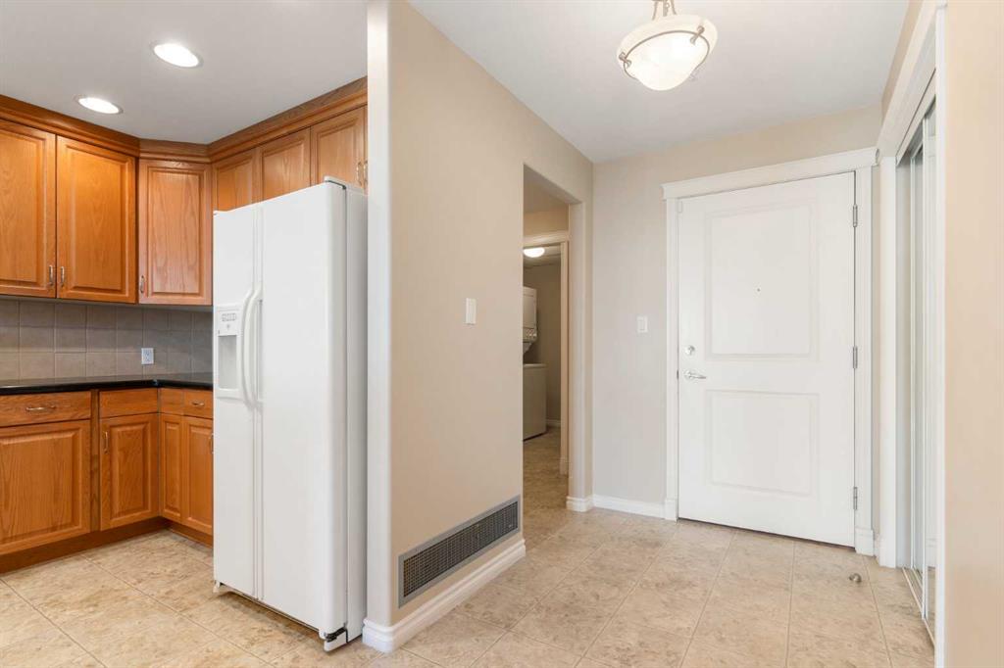309, 1726 14 Avenue NW, Calgary, Alberta, T2N 4Y8
$ 559,900
Mortgage Calculator
Total Monthly Payment: Calculate Now
2
Bed
2
Full Bath
1236
SqFt
$452
/ SqFt
-
Neighbourhood:
North West
Type
Residential
MLS® #:
A2154925
Year Built:
2002
Days on Market:
64
Schedule Your Appointment
Description
Welcome to luxury living at the Renaissance West Tower! This stunning 2-bedroom+Den, 2-bathroom unit offers a perfect blend of elegance and convenience. Boasting 9-foot ceilings, this exquisite condo features a spacious balcony with breathtaking views of downtown Calgary. The kitchen is a chef’s dream, adorned with granite countertops, oak cabinets and white appliances. An eating nook off the kitchen provides a cozy spot for meals. The dining and living rooms showcase beautiful hardwood flooring, adding to the sophisticated ambiance. The master suite is a true retreat, offering his and hers closets, dual sinks, and a luxurious soaker tub. The unit also includes a titled parking spot for your convenience. Residents of the Renaissance West Tower enjoy a plethora of amenities including meeting, games, recreation, exercise, and theater rooms. The open foyer with a staircase leads to the library, creating a grand entrance. The lobby features a sitting area with a fireplace, perfect for relaxation. Outside, a private patio area with a gazebo and seating area provides a tranquil escape. For those who love to entertain, the private deck comes equipped with a gas line for BBQ. The central location offers direct access to North Hill Shopping Center and is just minutes away from Kensington and downtown. You’ll also find the Light Rail Transit, Hospital, SAIT, the University of Calgary, and Louise Riley Public Library all within close proximity. Don't miss the opportunity to make this luxurious condo your new home. Schedule a viewing today and experience the epitome of refined living at the Renaissance West Tower.

