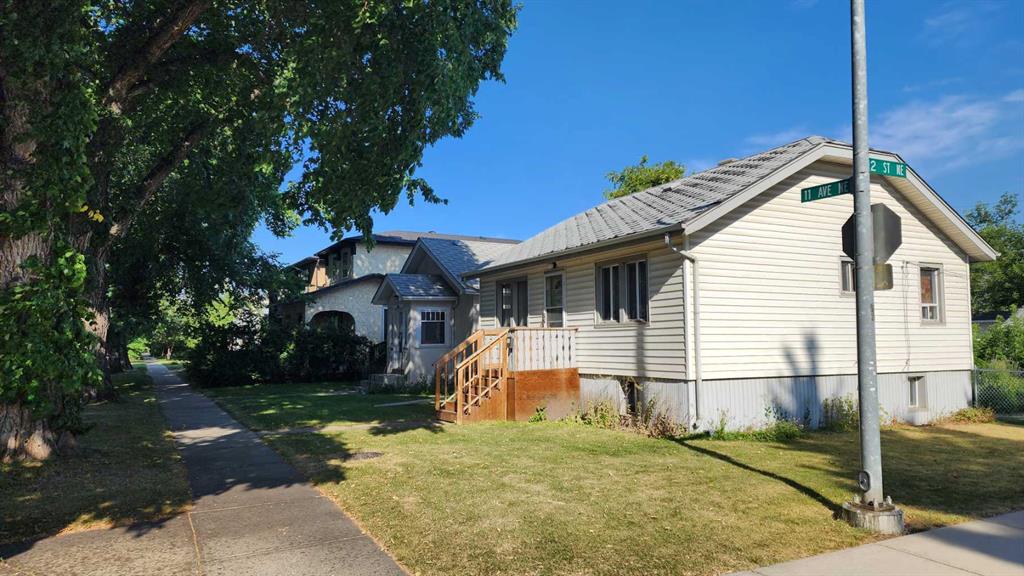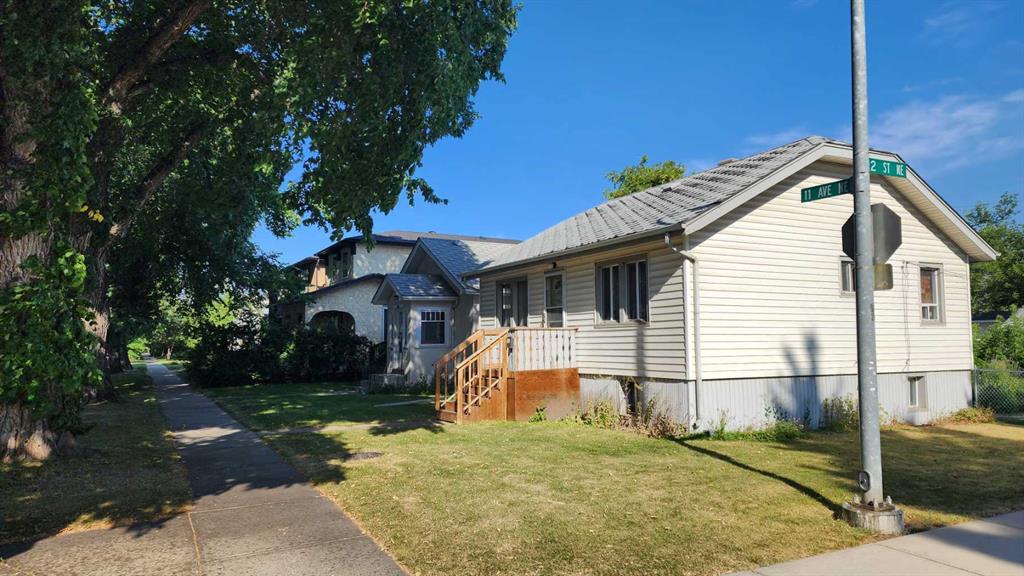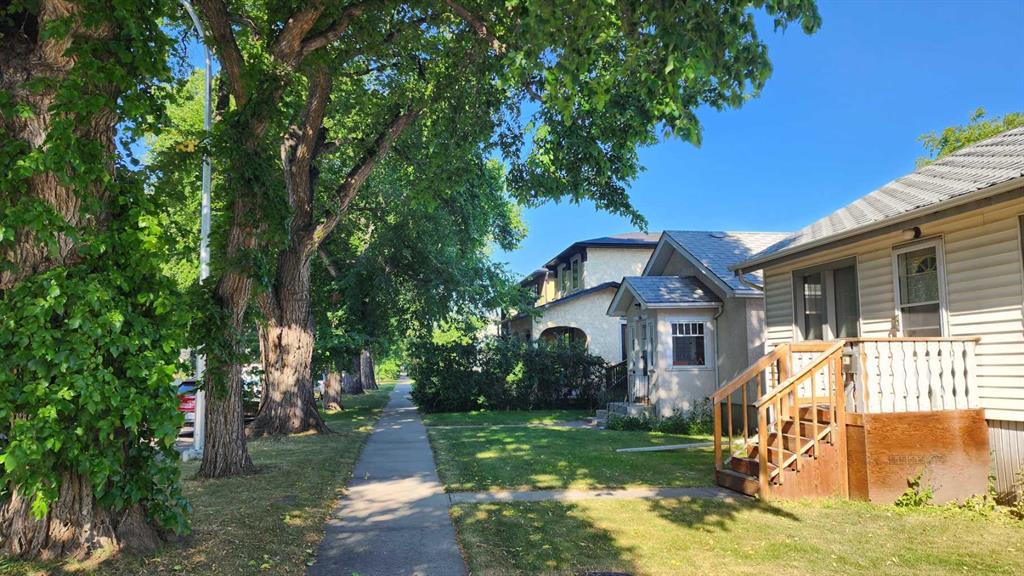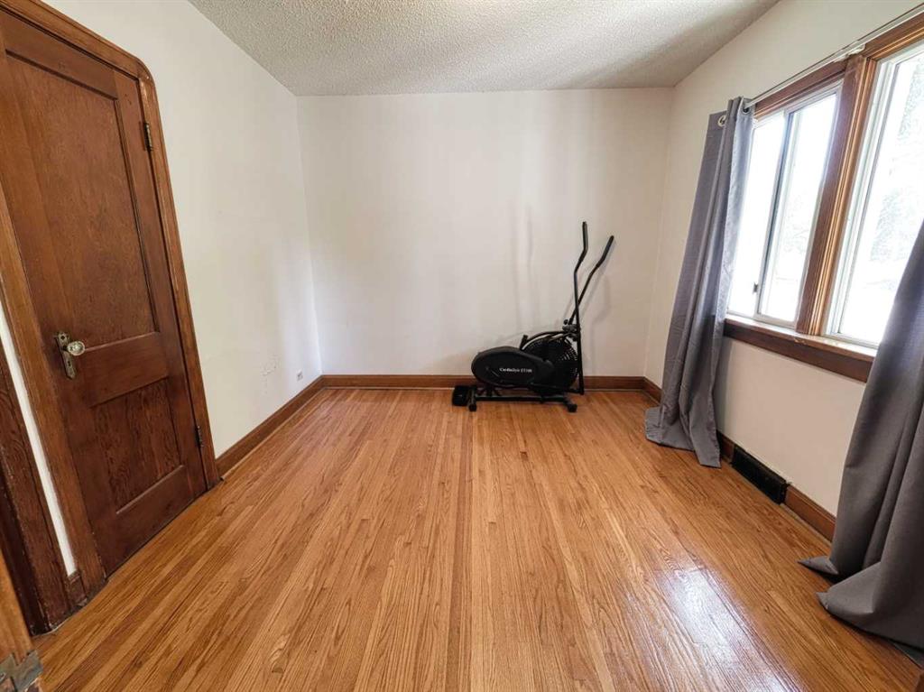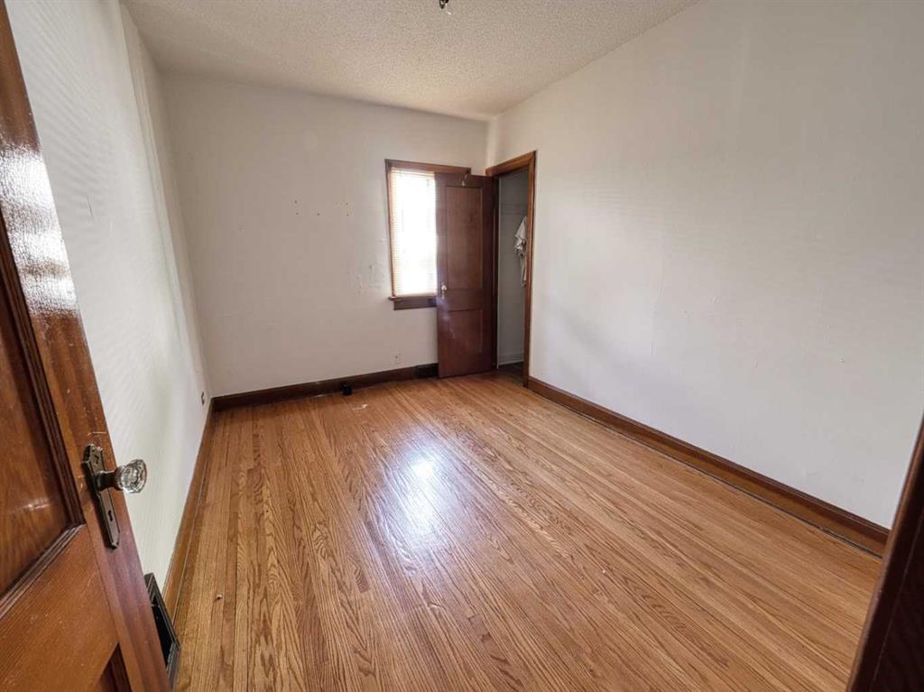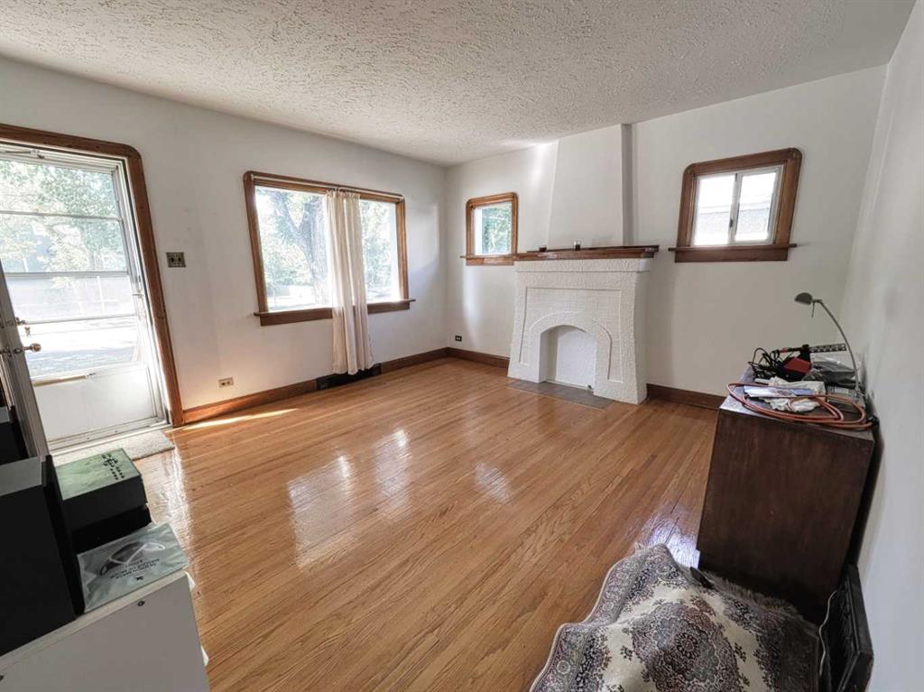236 11 Avenue NE, Calgary, Alberta, t2e0y8
$ 714,500
Mortage Calculator
x
Mortgage Calculator
Total Monthly Payment: Calculate Now
2
Bed
2
Full Bath
675
SqFt
$1058
/ SqFt
-
Neighbourhood:
North East
Type
Residential
MLS® #:
A2155184
Year Built:
1937
Days on Market:
59
Schedule Your Appointment
Description
Amazing inner-city location in popular Crescent Heights, within walking distance to restaurants, parks, schools, downtown, and the Bow River pathways. Excellent access to U OF C, Sait, Foothills and Children's Hospital, and Deerfoot Trail. Corner R-CG zoning lot on a street with mature Elm trees. The home is solid and in good condition suitable for rental investment, starter home, and multi-unit new build. Basement with partial development ,bathroom , summer kitchen, family room.. Paved lane, many possibilities with this lot .

