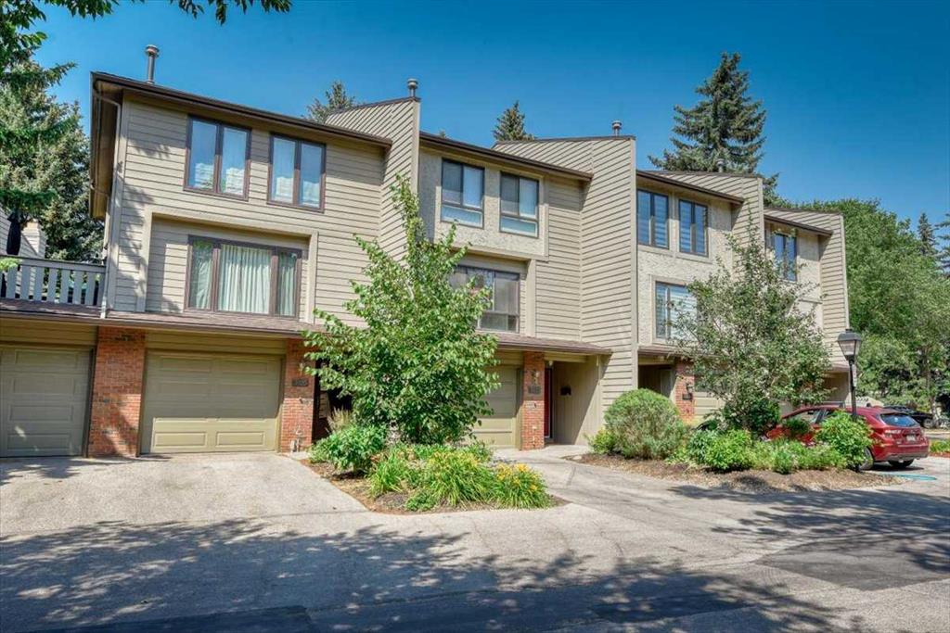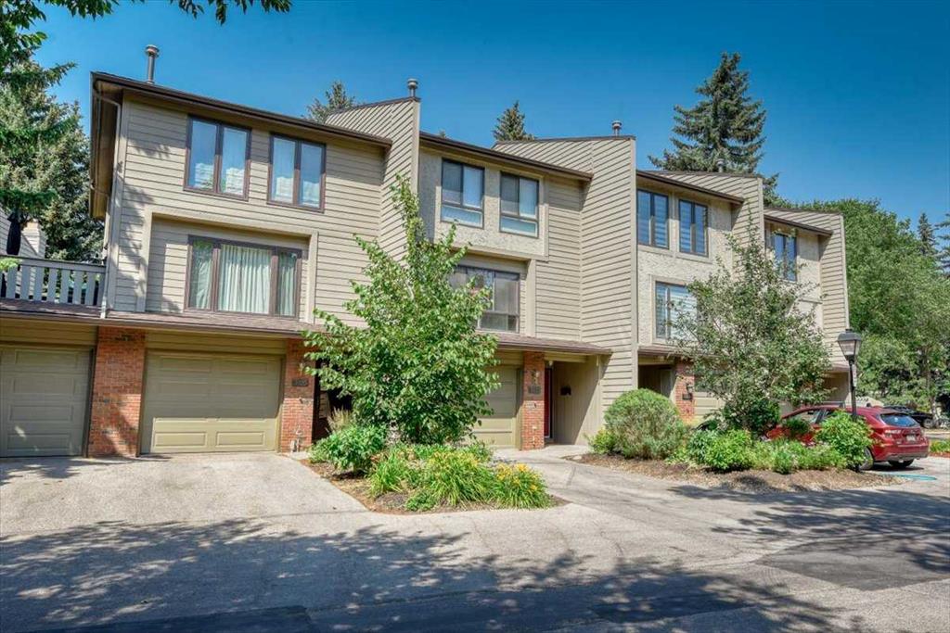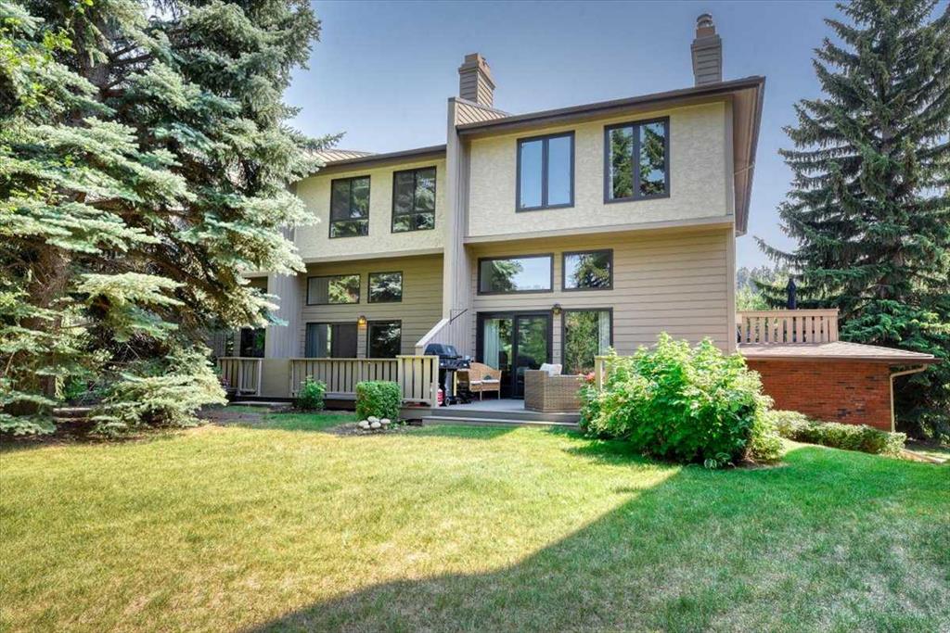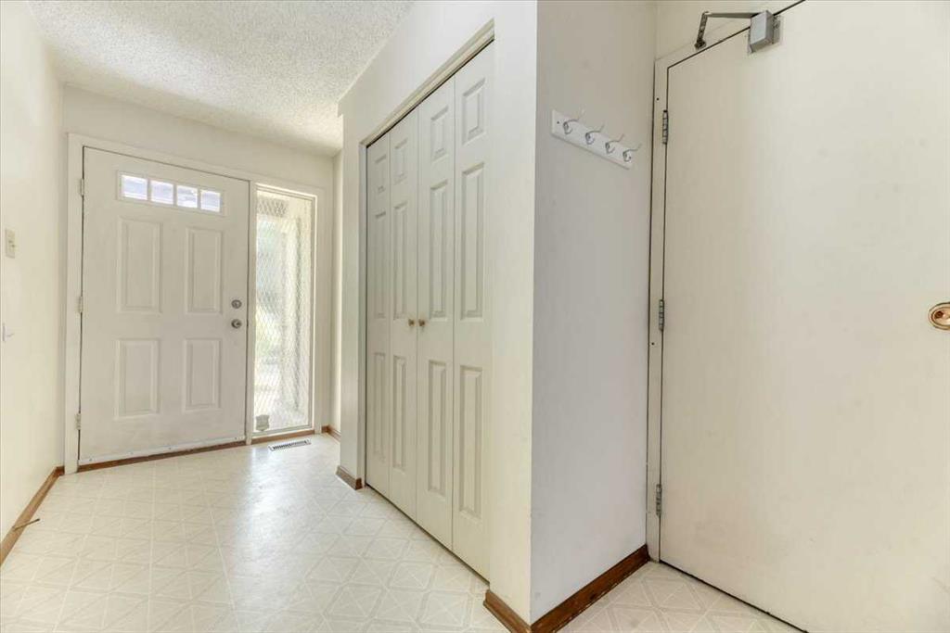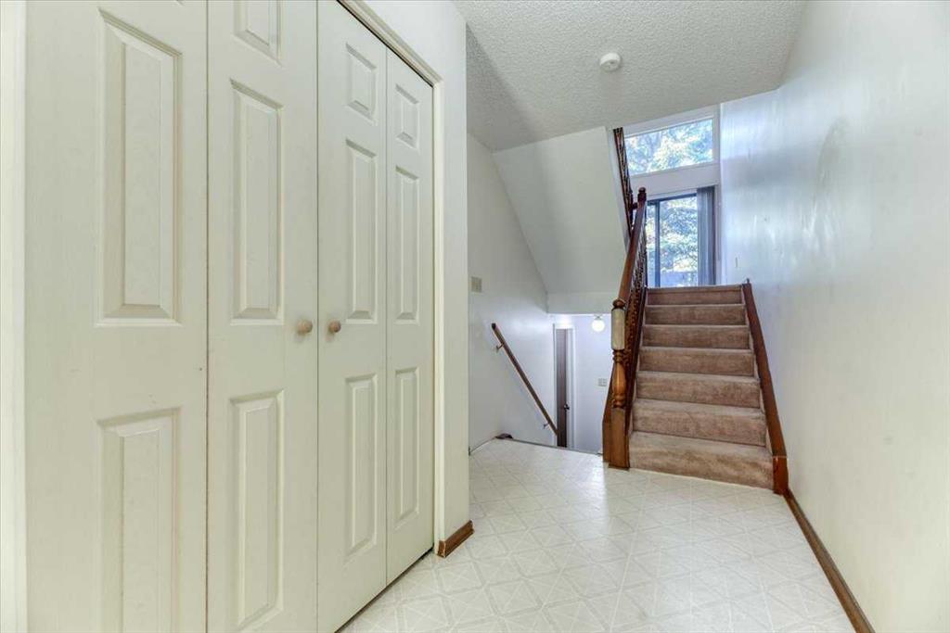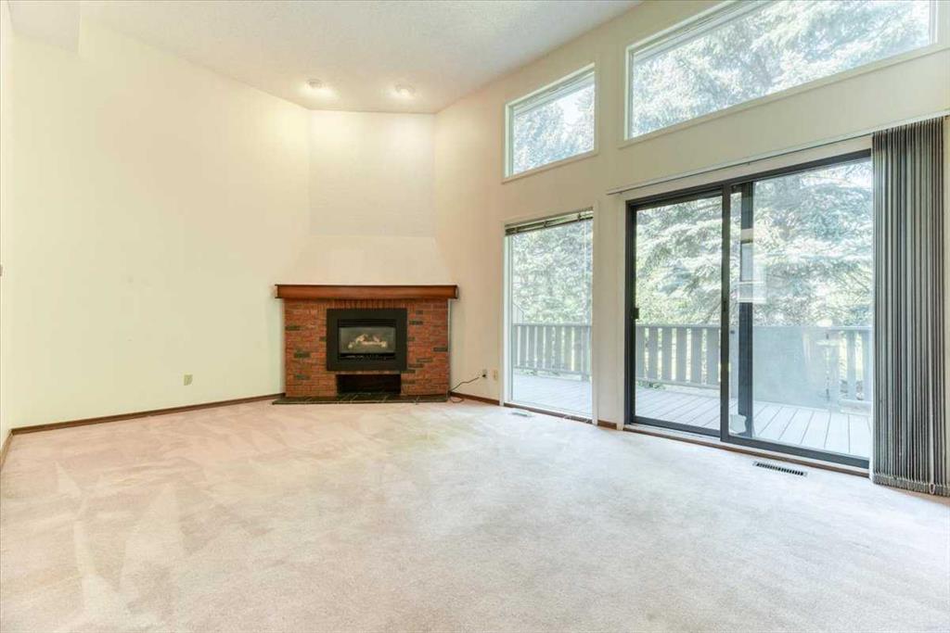3818 Point Mckay Road NW, Calgary, Alberta, T3B 5B8
$ 559,900
Mortgage Calculator
Total Monthly Payment: Calculate Now
3
Bed
2
Full Bath
1413
SqFt
$396
/ SqFt
-
Neighbourhood:
North West
Type
Residential
MLS® #:
A2155288
Year Built:
1977
Days on Market:
60
Schedule Your Appointment
Description
Welcome to Point McKay Road! Where location and pride of ownership in this sought-after community cannot be beat. Here's your chance to own a spacious 3 bedroom, 3 bathroom townhome with attached garage is that is just a couple minutes walk to the gorgeous Bow River pathway. Situated in a park-like setting, this home backs onto a greenspace and is a 15 minute walk to the Edworthy Park bridge. As you enter the property and make your way to the living room, you will be wowed by the high ceilings and large windows that face the park behind. The living room has a cozy gas fireplace and is open to the dining room above. The third level has a nice sized dining room and spacious kitchen with room for an island and kitchen table. Conveniently located at the side of the kitchen is the laundry room. Walking past the powder room you will make your way up the open staircase to the fourth level. The fourth level is home to two good sized secondary bedrooms, the main bathroom and a large primary bedroom with an ensuite and plenty of closet space. Don't miss the views from the primary bedroom! The lower level hosts the utility room and large storage area. Point McKay Road offers quick and easy access to down town, the Foothills Hospital, the Alberta Children's Hospital, Market Mall Shopping Centre and multiple quaint shops, cafes and parks along Memorial Drive. Book your showing in this prestigious community today!

