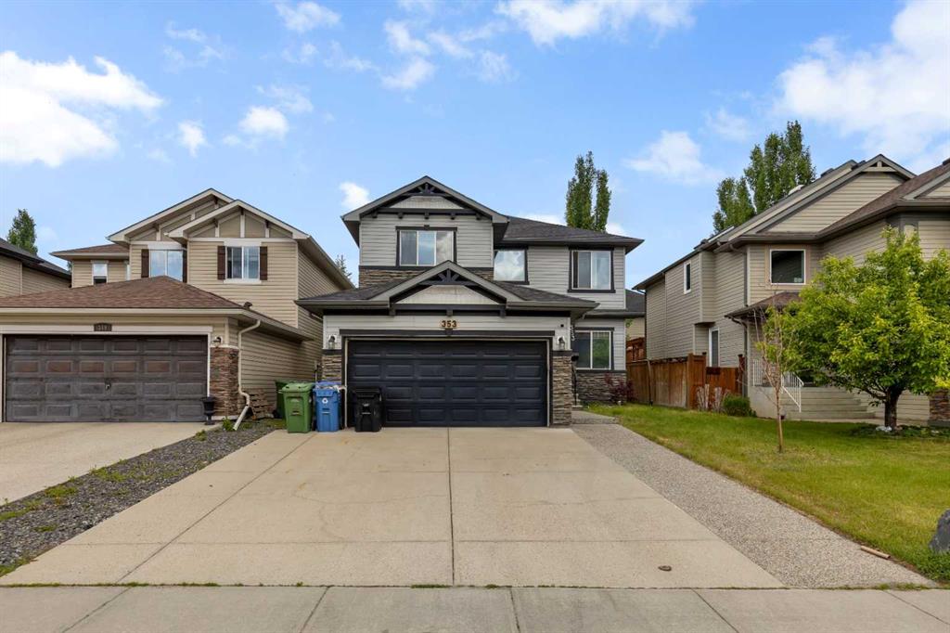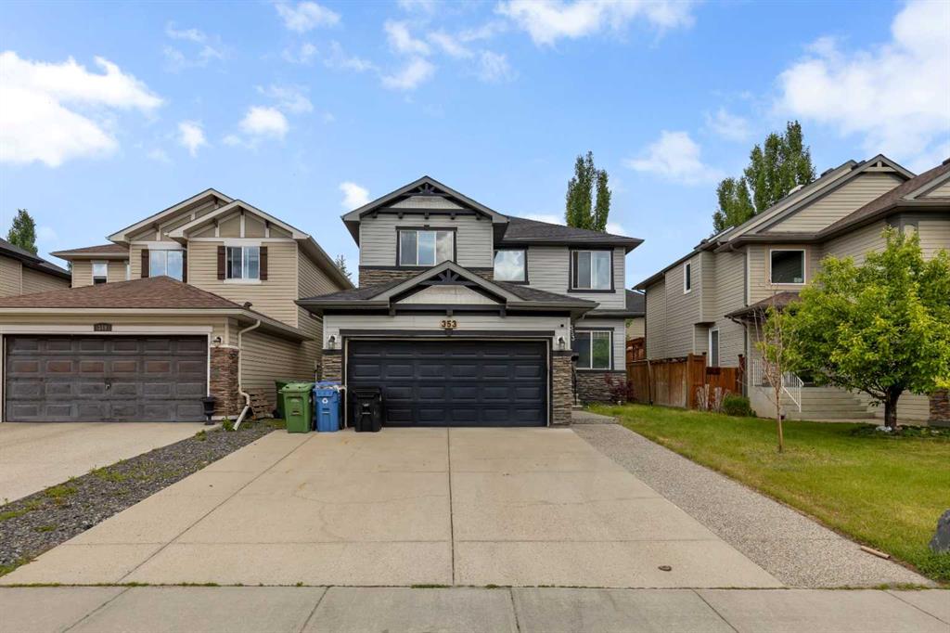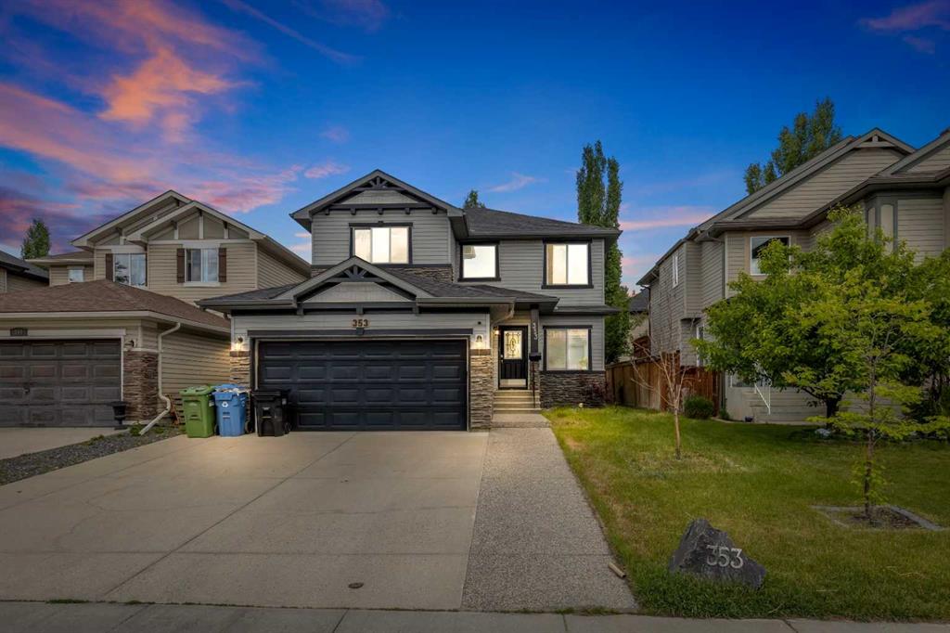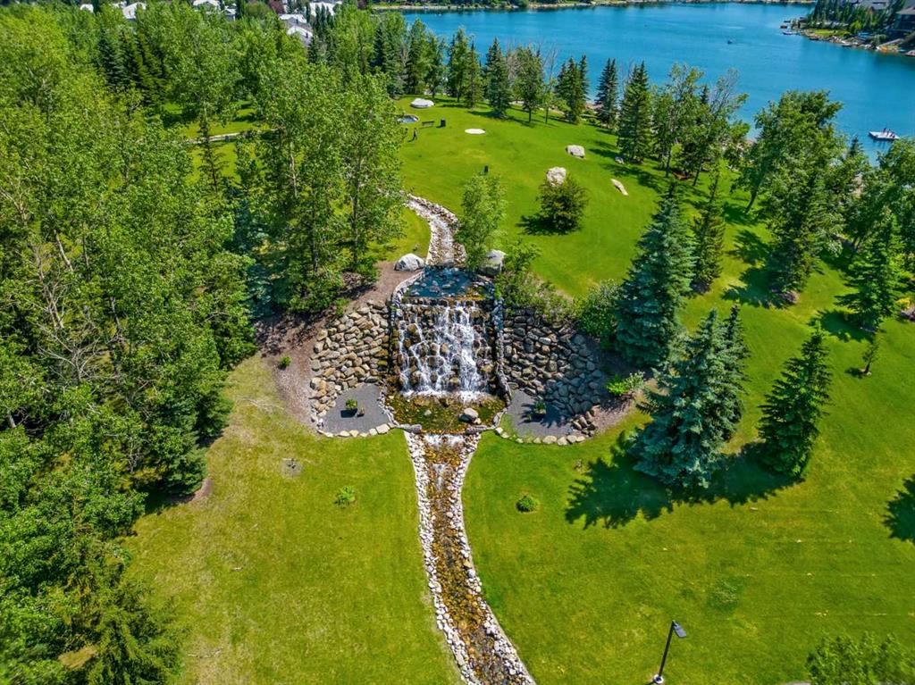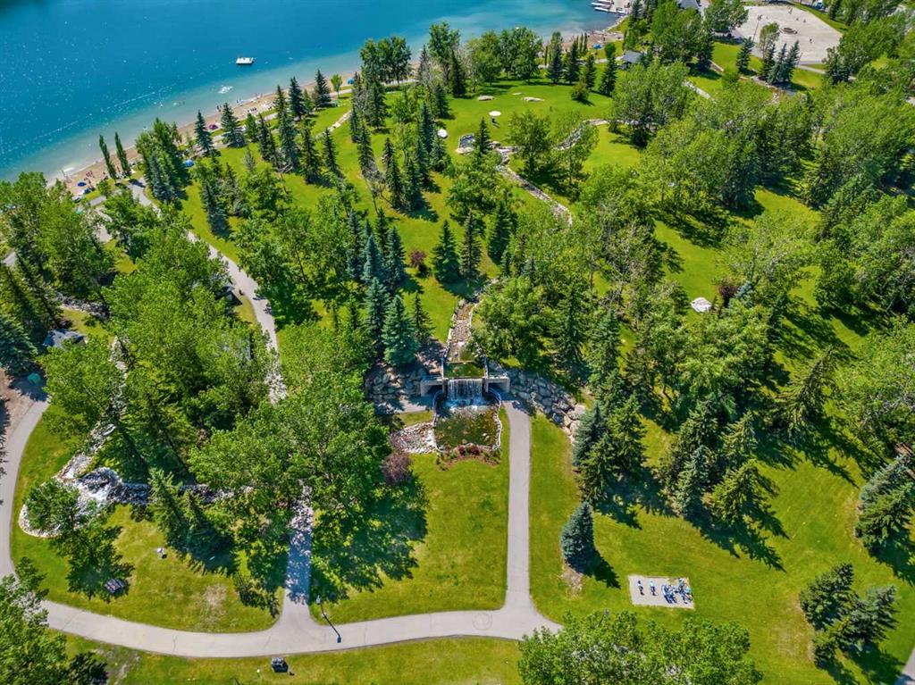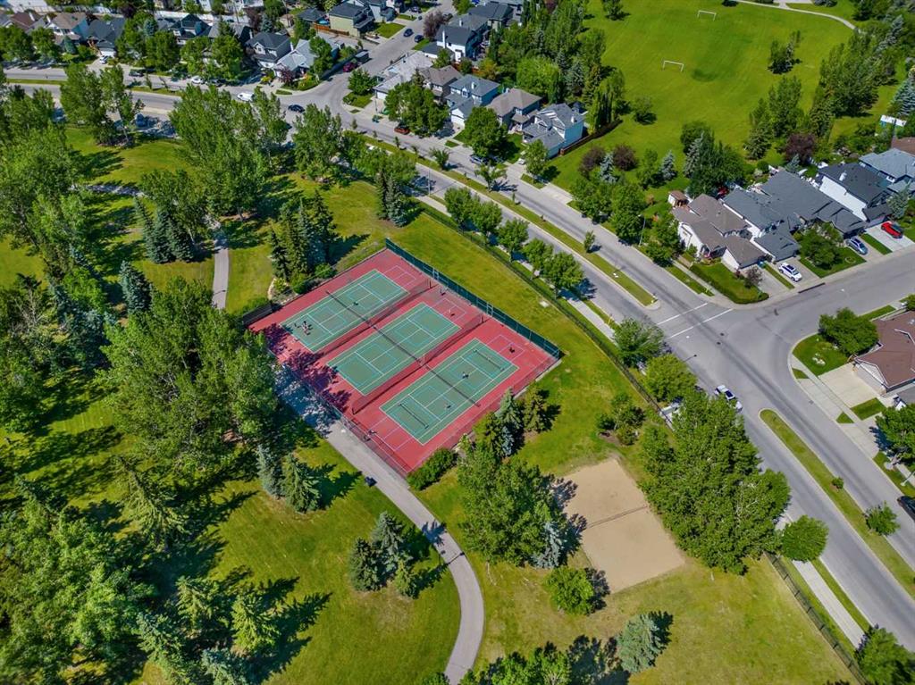353 Chapalina Terrace SE, Calgary, Alberta, T2X3V6
$ 709,000
Mortgage Calculator
Total Monthly Payment: Calculate Now
5
Bed
3
Full Bath
2203
SqFt
$321
/ SqFt
-
Neighbourhood:
South East
Type
Residential
MLS® #:
A2155406
Year Built:
2005
Days on Market:
58
Schedule Your Appointment
Description
Welcome to this beautiful house in the heart of Lake Chaparral! This stunning home boasts 5 bedrooms and 3.5 bathrooms, including a luxurious 4-piece ensuite in the primary bedroom with a walk-through closet. Cozy up by the gas fireplace on the main floor, illuminated with natural light. Comfort and relaxation await you in every corner. The main floor features elegant vinyl plank flooring, while the second floor is carpeted for added comfort. Enjoy the convenience of nearby schools and the added benefit of exclusive lake access, offering endless opportunities for outdoor activities and leisure. Additional features of this remarkable home include: A dedicated office space, perfect for remote work Two living areas on the main floor, providing ample space for relaxation and entertainment A developed basement with a state-of-the-art sound system and home theater, perfect for movie nights and game days. The basement also features one bedroom and a bar island Newly painted interiors and upgraded lighting throughout, adding a fresh and modern touch to every room Designed for both comfort and convenience, this home offers modern finishes and a layout that caters to contemporary living. Whether you're hosting a gathering or enjoying a quiet evening in, this home provides the perfect backdrop for all of life's moments. Don't miss the opportunity to make your new home. Schedule a viewing today and experience all that this remarkable property has to offer.

