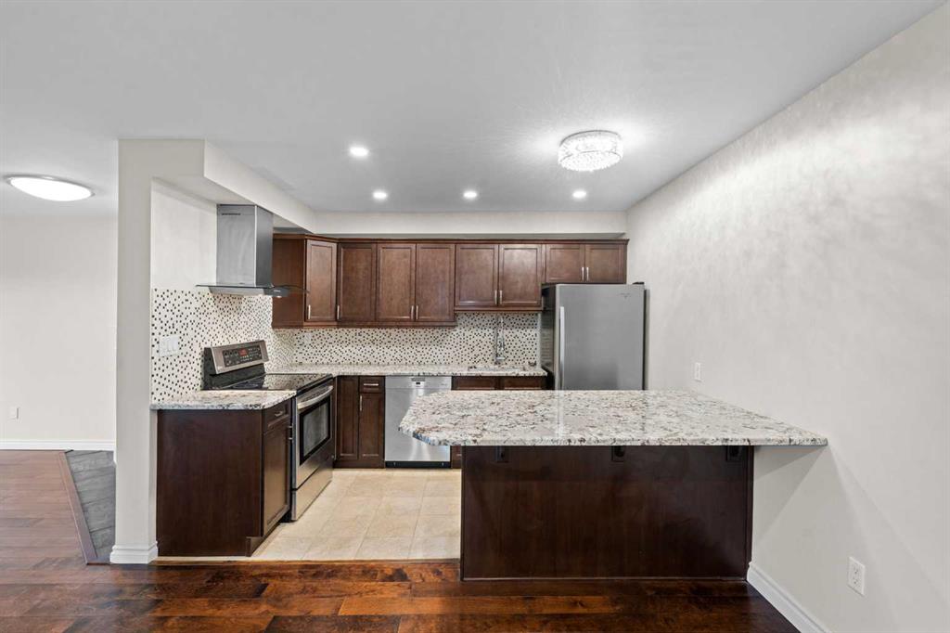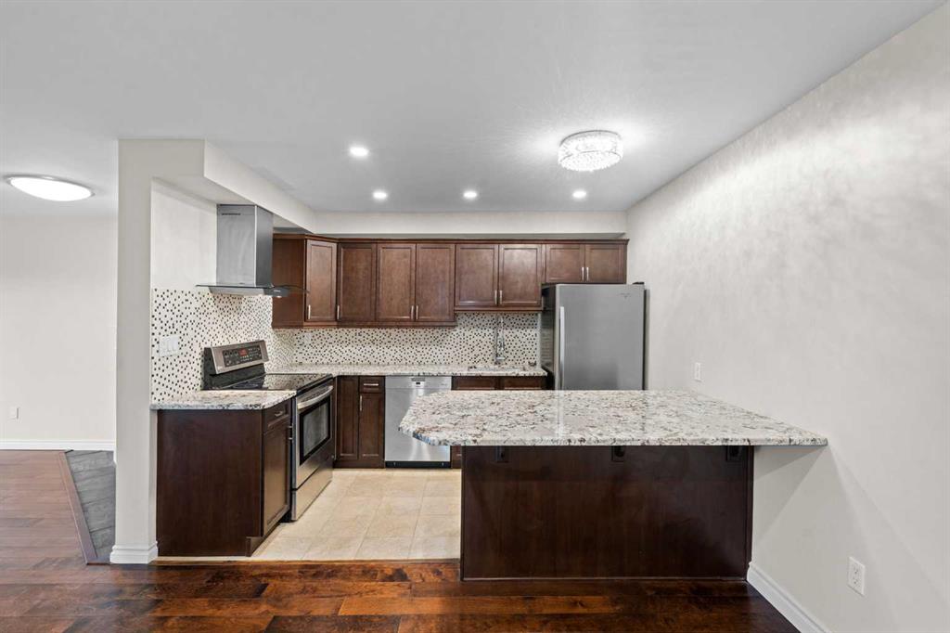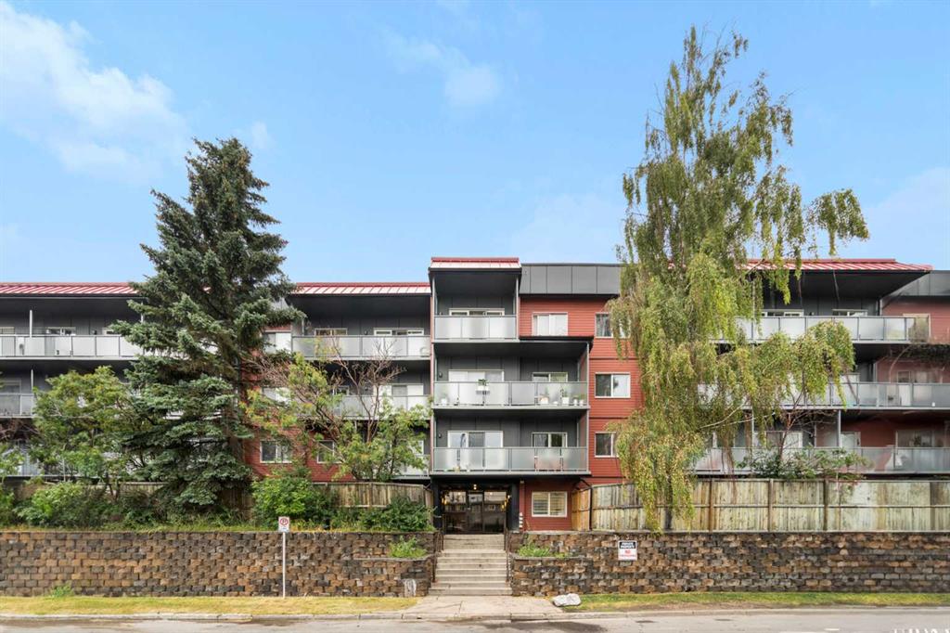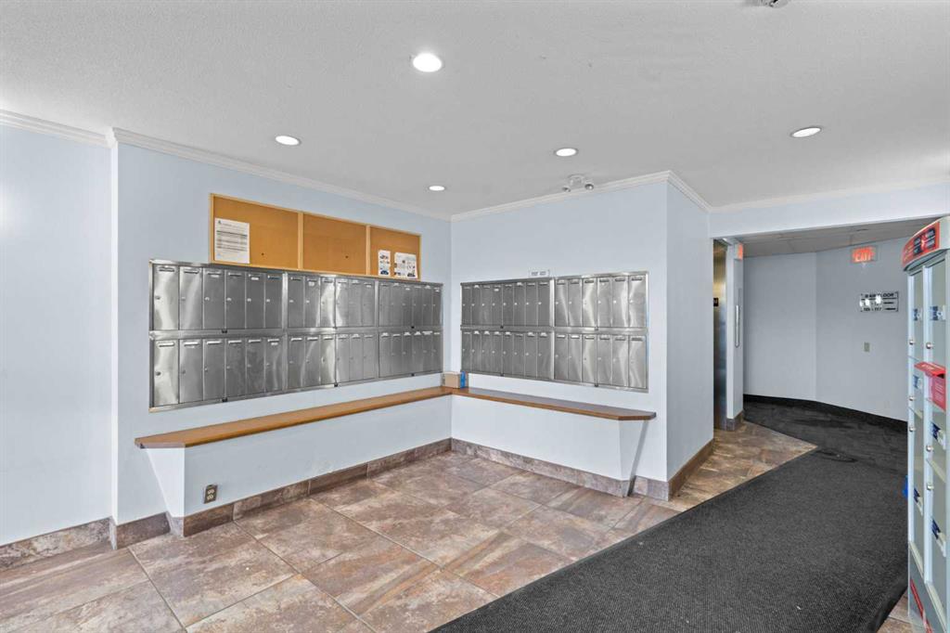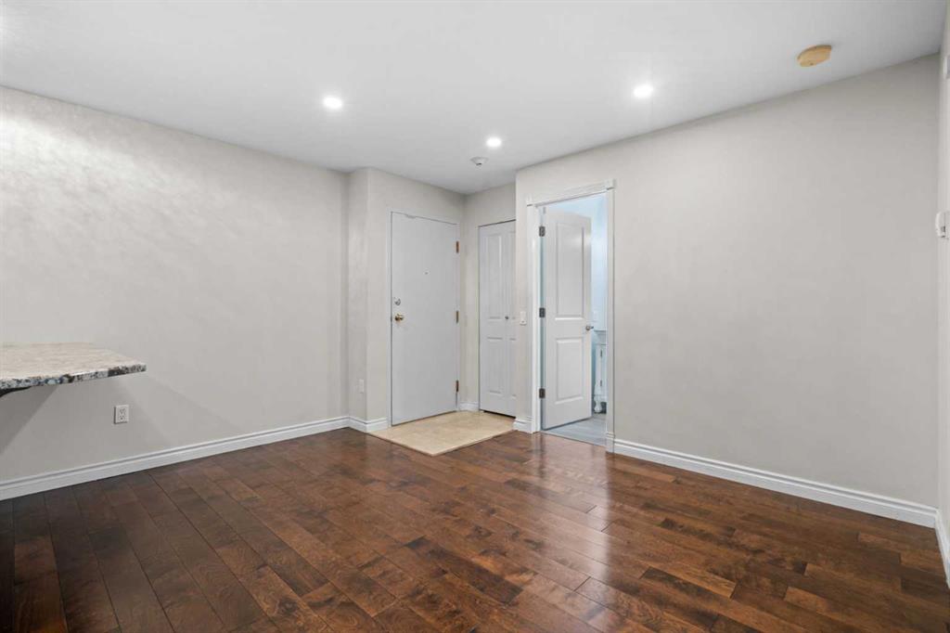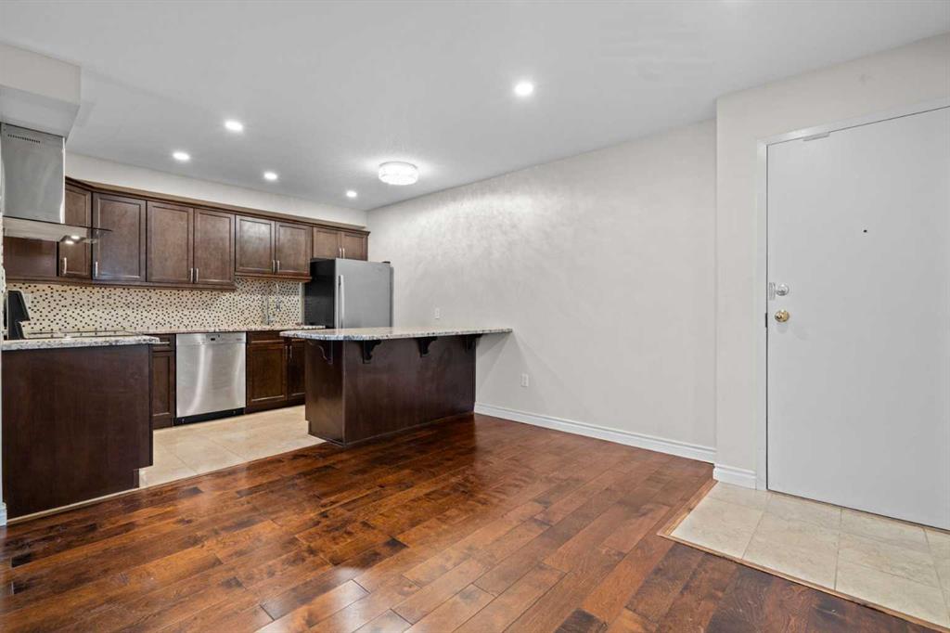109, 335 Garry Crescent NE, Calgary, Alberta, T2K 5X1
$ 199,900
Mortgage Calculator
Total Monthly Payment: Calculate Now
1
Bed
1
Full Bath
702
SqFt
$284
/ SqFt
-
Neighbourhood:
North East
Type
Residential
MLS® #:
A2155603
Year Built:
1980
Days on Market:
58
Schedule Your Appointment
Description
New Pricing in Effect. The value is here, move in ready. This is a one-bedroom with plenty of upgrades and bang for your buck. Only 10 mins to the Airport and 15 min to Downtown, a great location to get you anywhere you want to go. The kitchen has been opened and a wall removed. A peninsula island was added with stainless steel appliances, newer cabinets, and granite countertops. Newer tile backsplash and new lights brighten the place and add the wow factor. The primary bedroom is a good size and has closet organizers added. The bathroom has a new toilet, vanity and lights, floor tile, and wall tile. The tub has been reglazed. There is a large storage at the front entrance for all your needs, plus the seller says that they have been given approval to install a washer and dryer (with accompanying permits, electrical, and plumbing) in the front storage room. The extra large private patio (15 ft X 23 ft) gives you dozens of possibilities for outdoor living and gardening. The building has been updated over the last few years including, new siding, balconies, windows, interior hallway carpet, and paint. There is an underground parade with one assigned stall. Very well maintained. Confirmation from the condo management company says that only the main floor can have in suite launder added to the storage room. It still must go through the approval process from condo management, and with proper plumbers and electricians (dryer must be non-vented). The laundry room unit is #108. The building is beside Thorncliff, right beside a green belt with walking pathways. The Thorncliff Community Centre is a terrific facility with skating, racquetball, pickleball, and a restaurant Call for your personal viewing. Some rooms have been virtually staged. NOTE; WATER HAS BEEN TURNED OFF FOR INSURANCE REASONS, PLEASE DO NOT USE ANY FACILITIES.

