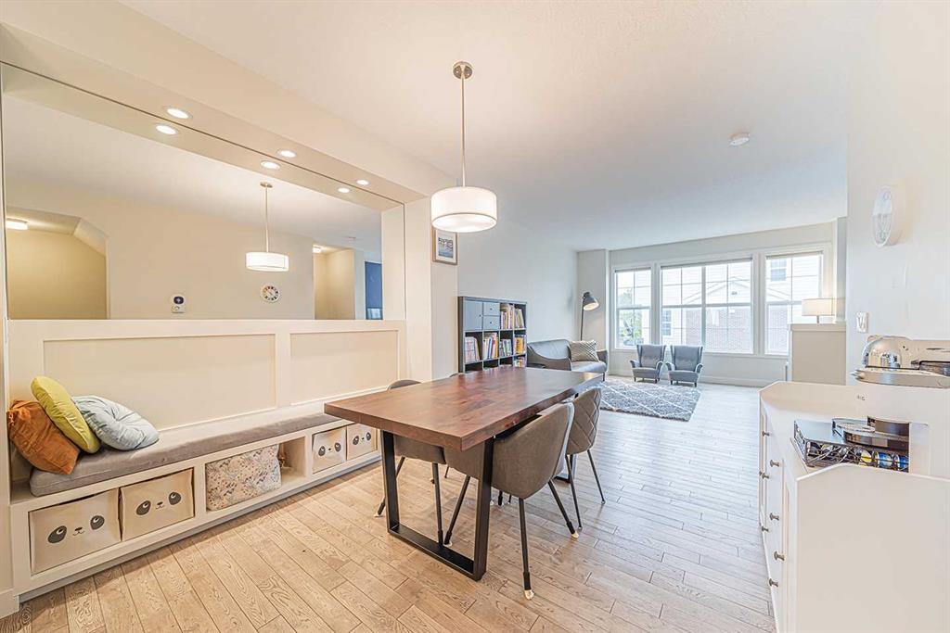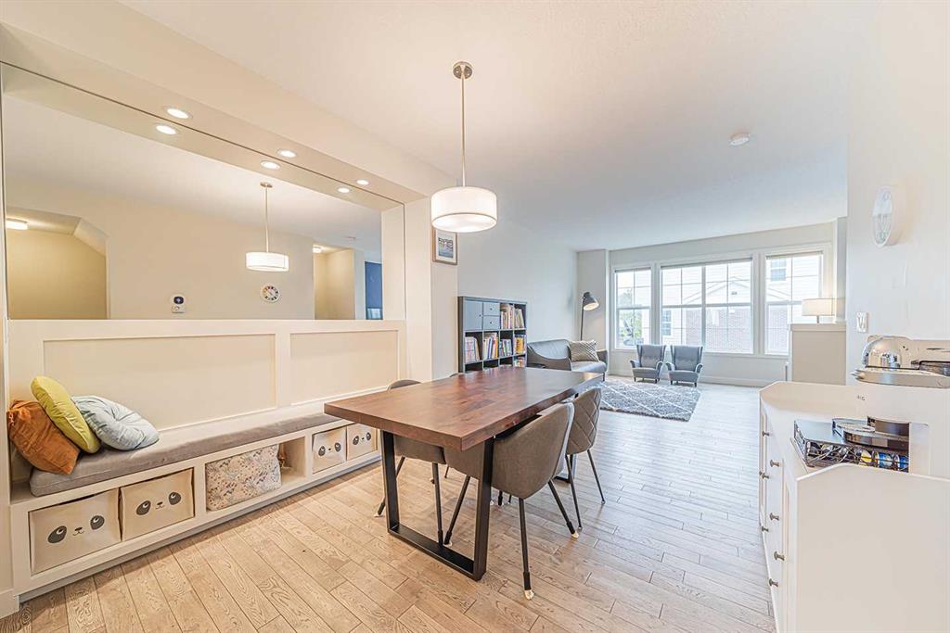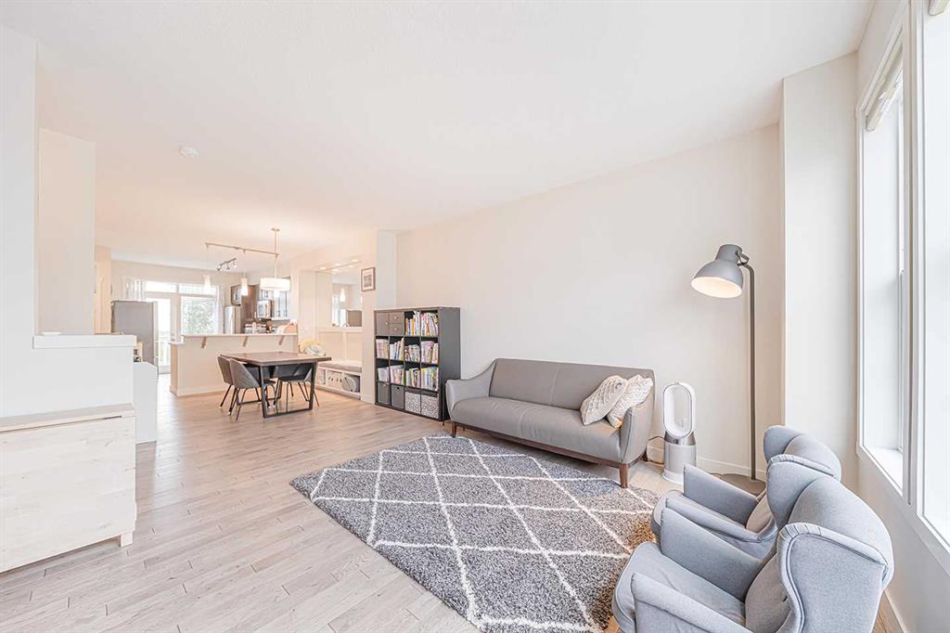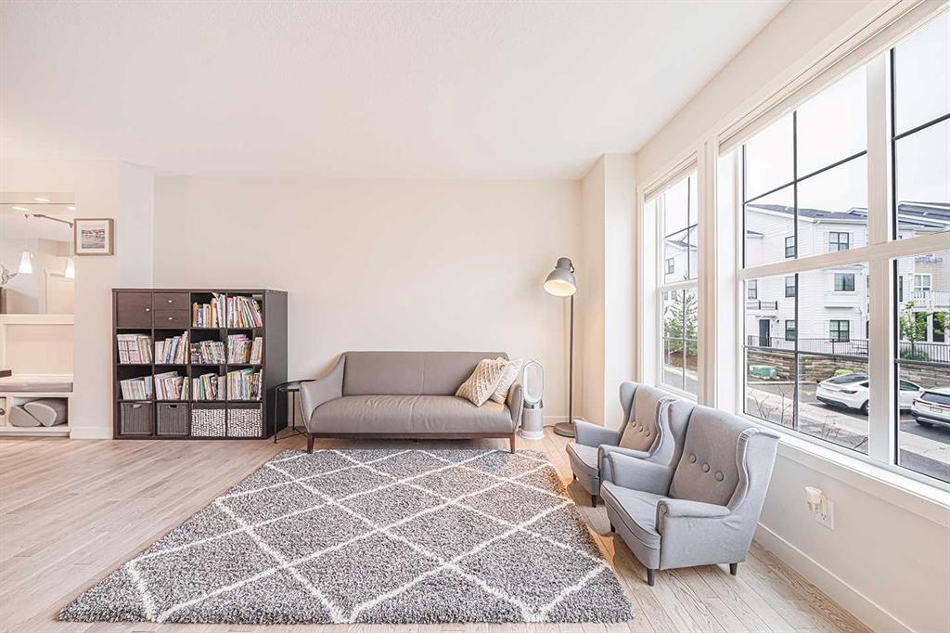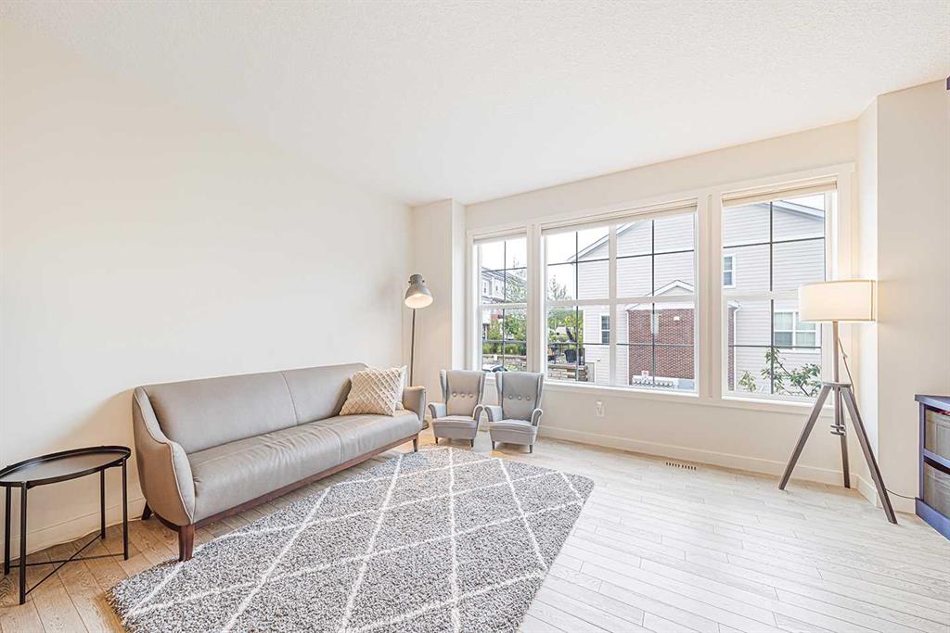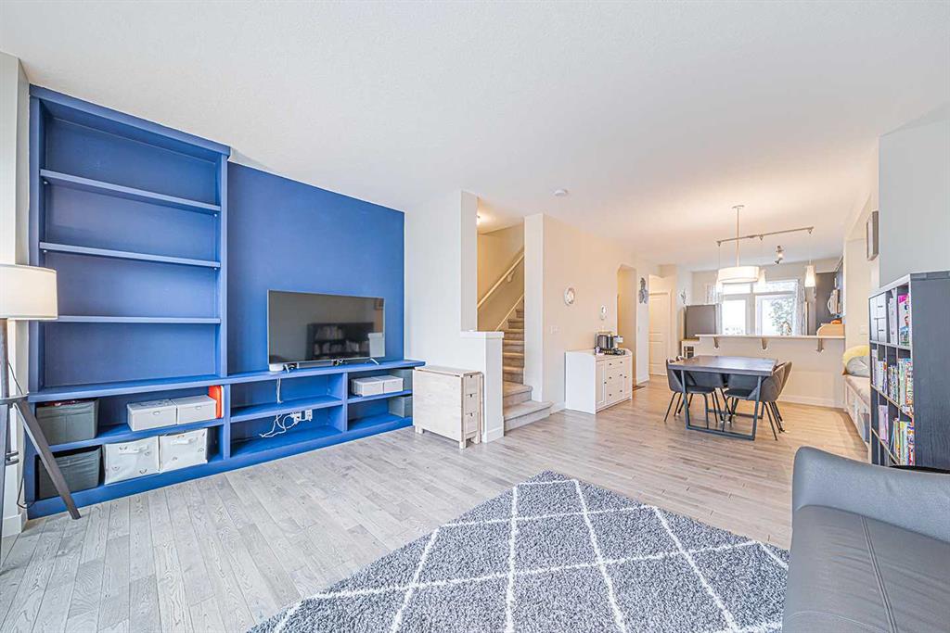226 Nolanfield Villas NW, Calgary, Alberta, T3R 0T9
$ 487,000
Mortgage Calculator
Total Monthly Payment: Calculate Now
2
Bed
2
Full Bath
1410
SqFt
$345
/ SqFt
-
Neighbourhood:
North West
Type
Residential
MLS® #:
A2155719
Year Built:
2014
Days on Market:
71
Schedule Your Appointment
Description
Beautifully maintained Townhouse awaits in the sought-after Nolan Hill neighborhood. This townhome features 2 BEDROOMS, 2.5 BATHS, the addition of a LARGE DEN/OFFICE on the upper floor, 1,410 sq. ft. of living space and CENTRAL AIR CONDITIONING. This home also includes the convenience of an oversized double attached garage (tandem parking) where it’s possible to add a room at the back with a window. As you enter, you are introduced to a large foyer, utility room and garage all situated on the lower floor. As you walk up the stairs, you will be greeted by the bright and open concept designed for use, featuring 9 foot ceilings and beautiful wire brushed oak hardwood floors. The spacious kitchen offers a raised breakfast bar, a closet pantry, upgraded Ceasarstone counters, under cabinet lighting and stainless steel appliances. The dining room is upgraded with open shelves and mirrored wall. The sizable living room features a built-in media cabinet with bookshelves. The balcony is accessed from the kitchen with a gas-line for BBQ and a well-appointed powder room with window completes this level. The upper level features a primary bedroom with a ceiling fan, walk-in closet and 3-piece en-suite with large shower including bench seat and upgraded 10 mil glass. As you follow the hallway, you will find another 4-piece bathroom, and another sizable bedroom with ceiling fan and walk-in closet. These two bedrooms allow a ton of natural light from the large windows, have an extensive amount of room and storage with the closets. A den which can be used as an office and convenient upper-level laundry with NEW WASHER & DRYER complete this level. Excellent location!! 2 Visitor parking areas and street parking are just STEPS AWAY. WALKING DISTANCE to Parks, Playgrounds, Ponds, Co-op, restaurants and public transit and MINUTES AWAY to Costco, T&T Supermarket, Walmart, etc. Easy access to Shaganappi Trail and Stoney Trail. It won’t last long. Book your showing today!

