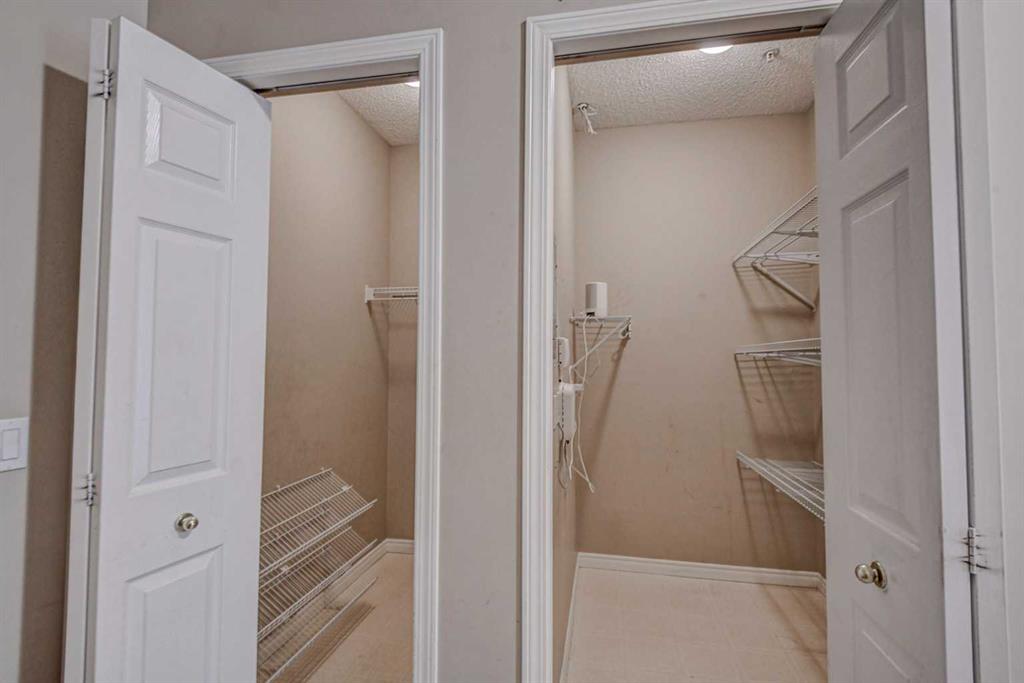334, 5201 Dalhousie Drive NW, Calgary, Alberta, T3A 5Y7
$ 439,900
Mortgage Calculator
Total Monthly Payment: Calculate Now
2
Bed
1
Full Bath
1118
SqFt
$393
/ SqFt
-
Neighbourhood:
North West
Type
Residential
MLS® #:
A2156017
Year Built:
1997
Days on Market:
58
Schedule Your Appointment
Description
Phoenician West- Outstanding 1118 sq. ft. apartment with 2 bedrooms, 1 and ½ baths, balcony, heated underground parking and extra storage! The wide-open layout is flooded with light from the floor to ceiling windows and features a white kitchen with island, a large great room/dining room combo with a gas fireplace, a walk-in closet and storage room at the front door, convenient 2-piece bath with side-by-side laundry area, and a large second bedroom. The owner’s suite is huge and features 2 walk-in closets and a spacious ensuite with soaker tub and separate shower. Great location in the building close to the elevator with a beautiful balcony that overlooks an inviting courtyard. The Phoenician is a well-managed, pet friendly, adult only, premier residence. Features many sought after amenities such as guest suite, car wash bay, fitness room, library, games room, party room, workshop, underground visitor parking, beautiful courtyard and gardens. The Phoenician complex has a tight-knit community with lots of social events like: coffee meet ups, bingo, bridge nights etc. and for the gardeners there is access to community gardens. Fantastic location, only a short walk to Dalhousie Station for grocery store, shopping, restaurants etc. and a short walk to Dalhousie LRT station for quick access to Downtown, SAIT, and the University of Calgary! Also, quick road access from Crowchild and Stoney Tr.






