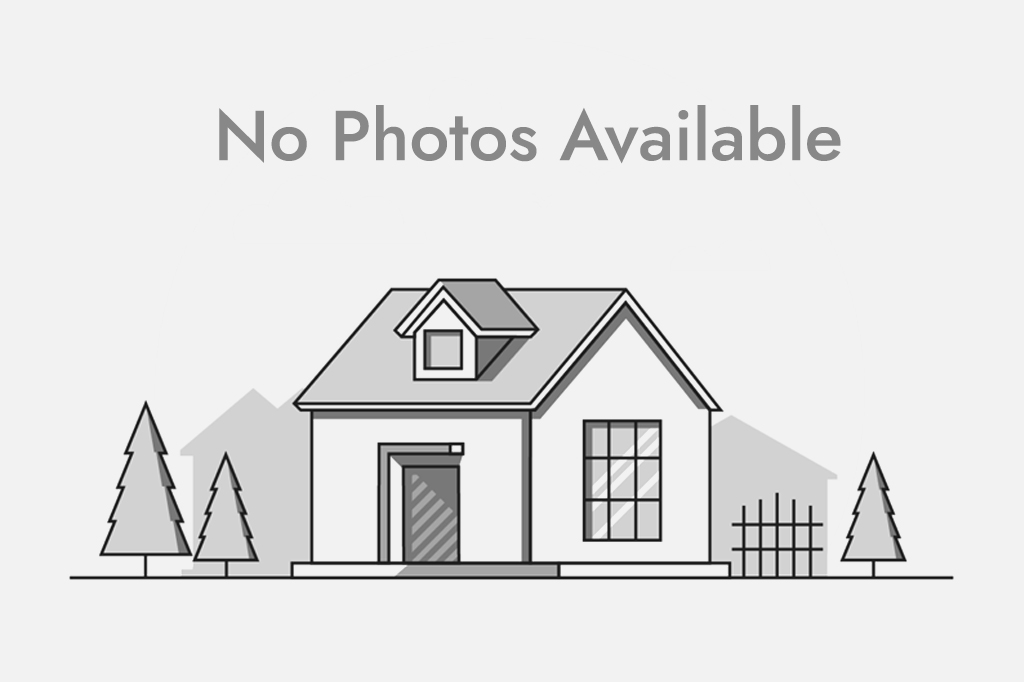Description
Welcome to your new home - 4 Level Split in Temple - Walkout Basement Suite (illegal). 1077 SF above grade and 2040 total living space. This home features a total of 5 bedrooms, 4 bathrooms, 2 kitchens, 2 laundry rooms and a double detached garage. This home is ideal for a large family, or if your in the market for an investment property. Live up, rent down, rent both, or bask in the entire house. Upstairs features a 3 bedroom 2 bath home with open concept design, plenty of windows to boast the natural sunlight, positive vibes all around. A separate walkout entrance from the back to the 2 bedroom, 2 bath suite (illegal) offers even more space and comfort for whatever your needs are. Don't forget, 2 separate laundry rooms available in t

