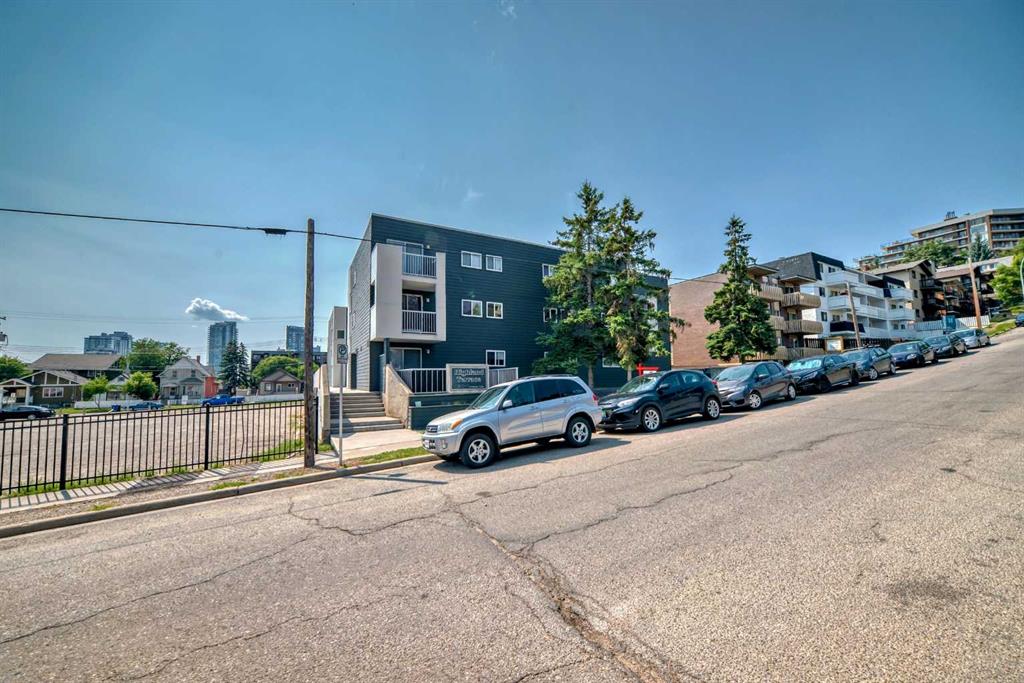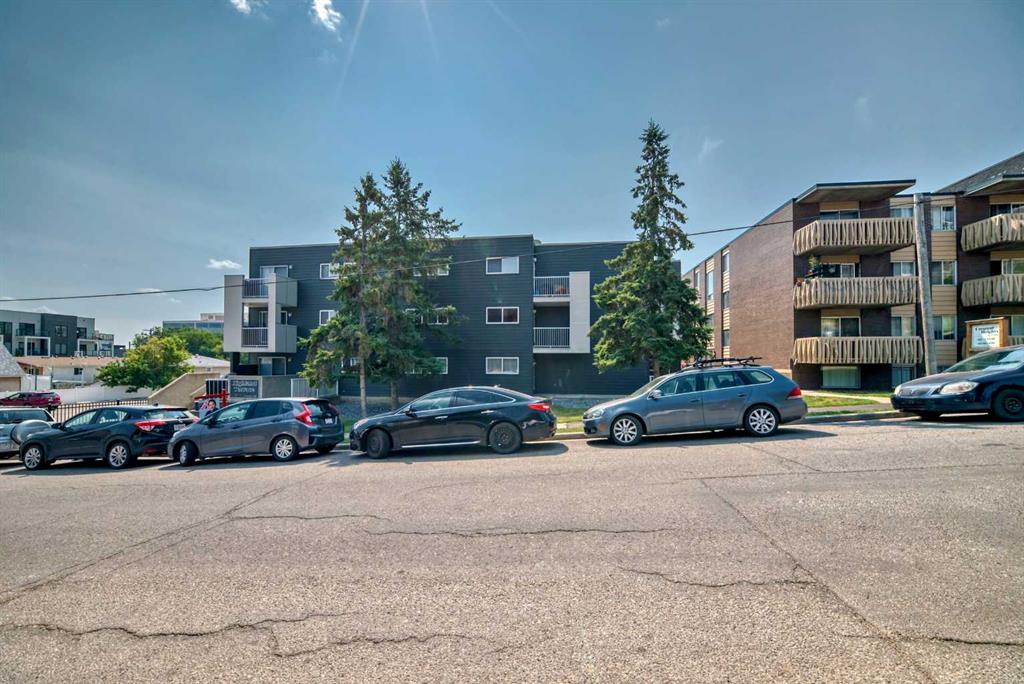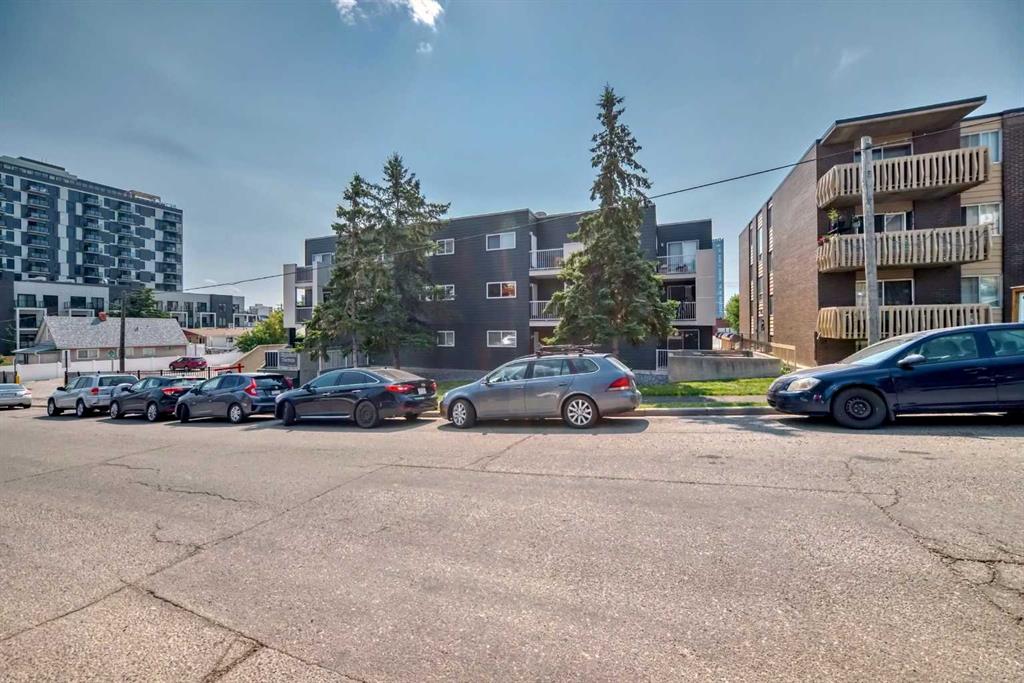202, 431 1 Avenue NE, Calgary, Alberta, T2E0B3
$ 229,900
Mortage Calculator
x
Mortgage Calculator
Total Monthly Payment: Calculate Now
2
Bed
1
Full Bath
712
SqFt
$322
/ SqFt
-
Neighbourhood:
North East
Type
Residential
MLS® #:
A2156726
Year Built:
1982
Days on Market:
52
Schedule Your Appointment
Description
Welcome to Crescent Heights, which is within walking distance of the downtown core. This 2-bedroom condominium's value is its location. When you enter the unit, you will be welcomed by a good-sized closet on the right and a kitchen on the left. Two bedrooms are up ahead. A huge living room looks over the front of the building, and there is a balcony for relaxing. Laundry is also in the unit. Freshly painted and professionally cleaned, it is perfect for the new family or investor.






