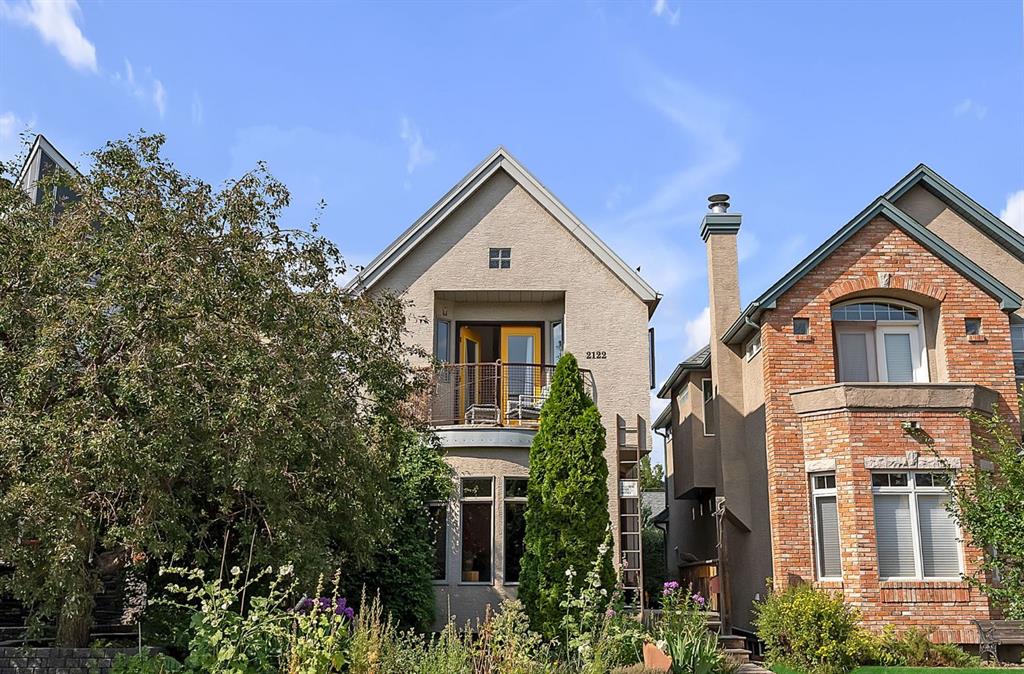2122 Broadview Road NW, Calgary, Alberta, T2N 3H9
$ 799,900
Mortgage Calculator
Total Monthly Payment: Calculate Now
3
Bed
2
Full Bath
1872
SqFt
$427
/ SqFt
-
Neighbourhood:
North West
Type
Residential
MLS® #:
A2156804
Year Built:
1995
Days on Market:
54
Schedule Your Appointment
Description
Welcome to this unique property in the heart of one of Calgary’s oldest and most beautiful neighbourhoods. West Hillhurst is a desirable, walkable neighbourhood close to Kensington shopping and restaurant area, the Bow River and the river pathways. This unique artist’s home and yard are inspired by beauty. One owner home - owner designed. The first impression as you enter the property is the landscaping. Flowers and foliage abound. The sunny welcoming front door is the gateway to a lovely 2 storey home with 1 primary bedroom up and 2 bedrooms downstairs. A bathroom on each level. You enter into a bright front sitting room with porcelain tile. 9’ ceilings. The hardwood floor is from the original old 1912 house that sat on the property, giving a sense of history and intrigue. In the heart of the house is the bright kitchen. The cabinets are solid maple and the stove is gas. This sunny kitchen comes with a wood burning stove. Imagine those winter days enjoying a cup of coffee and feeling cozy by the warmth of the stove. The house has a new (2020) high efficiency furnace and the basement has in-floor heating. When built, the builder used 9” studs and insulated the house exceptionally well. Air flow was also considered and the home stays cooler in the summer heat than most. Continuing to the back of the main floor is a 4 piece bath and another sitting room viewing the back deck and garden. Upstairs you find the primary bedroom with a small front balcony where you can witness the changing seasons of your garden and neighbourhood. Next to the primary is the bathroom, newly renovated in 2018. The large upstairs space with high vaulted ceiling has a yoga area and office area. The large back space was an artists studio, it’s function is only limited by your imagination. What do you need it to be? What’s there? - a Carom table, a pocketless billiard table. It comes with the house if you want it. The basement has 2 bedrooms, one at each end. Each has 2 windows providing light. Between is the laundry area and storage and bathroom. The bathroom is 3 piece, one piece being the new sauna (2022). The house has a metal roof - made of steel, its guarantee of 40 years has 13 years left. The back yard is a beautiful garden. It is watered by the drainage of the house. Only weeding is necessary. No mowing. This could be your new home. Welcome.






