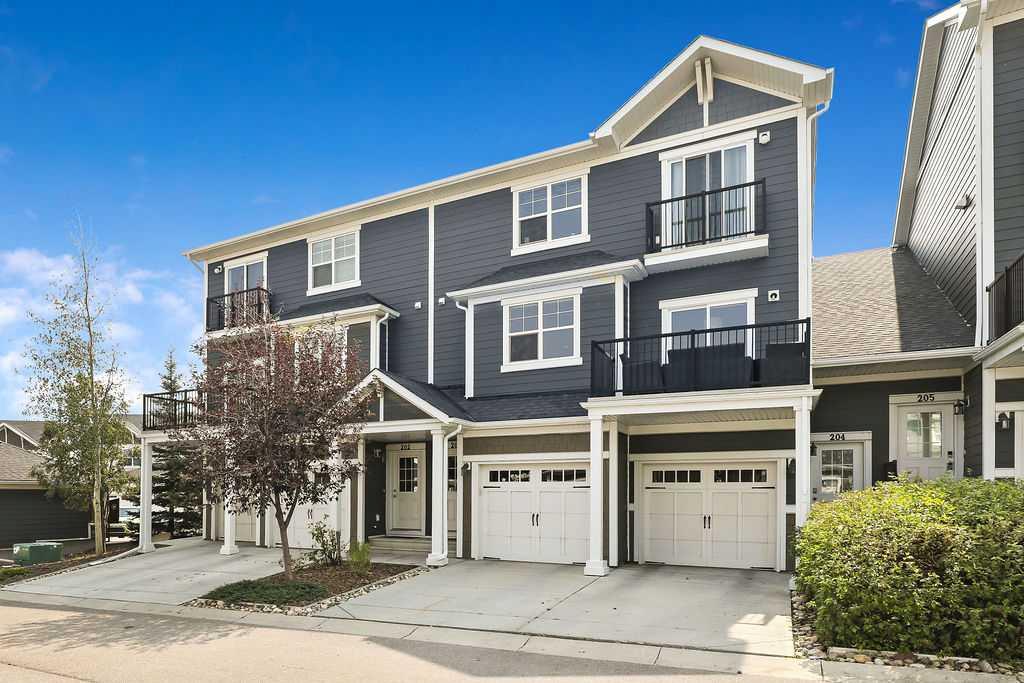204, 881 Sage valley Boulevard NW, Calgary, Alberta, T3R 0R2
$ 475,000
Mortgage Calculator
Total Monthly Payment: Calculate Now
3
Bed
2
Full Bath
1187
SqFt
$400
/ SqFt
-
Neighbourhood:
North West
Type
Residential
MLS® #:
A2157158
Year Built:
2014
Days on Market:
44
Schedule Your Appointment
Description
** OPEN HOUSE SATURDAY OCTOBER 5TH 1-3 PM **Welcome to this beautiful townhouse nestled in the charming Sage Hill community. Offering just under 1,200 square feet of thoughtfully designed living space. Step inside through the front or garage door and you’ll be welcomed by a spacious foyer that flows into a bright and inviting main level. With 9-foot ceilings (wired for surround sound) , large south-facing windows, and luxurious vinyl plank flooring, this space feels both open and cozy. The kitchen is a chef’s dream, featuring top-of-the-line full-height cabinets, quartz countertops, a large island, and premium stainless steel appliances. A convenient 2-piece bath on the main level is perfect for guests. Upstairs, you’ll find three generously sized bedrooms. The primary bedroom comes with a 4-piece bath and walk-in closet. The two additional bedrooms offer plenty of space, perfect for family, guests, or a home office. Relax on the sunny south-facing patio, enjoy the shared green space, and take advantage of the attached single garage for added convenience and security. With low condo fees and a pet-friendly community (with board approval), this home offers a perfect blend of style, practicality, and low-maintenance living. This homes upgrades are worth over $7000 from the builder! Don’t miss the chance to experience this exceptional property. Contact your agent today to schedule your showing!






