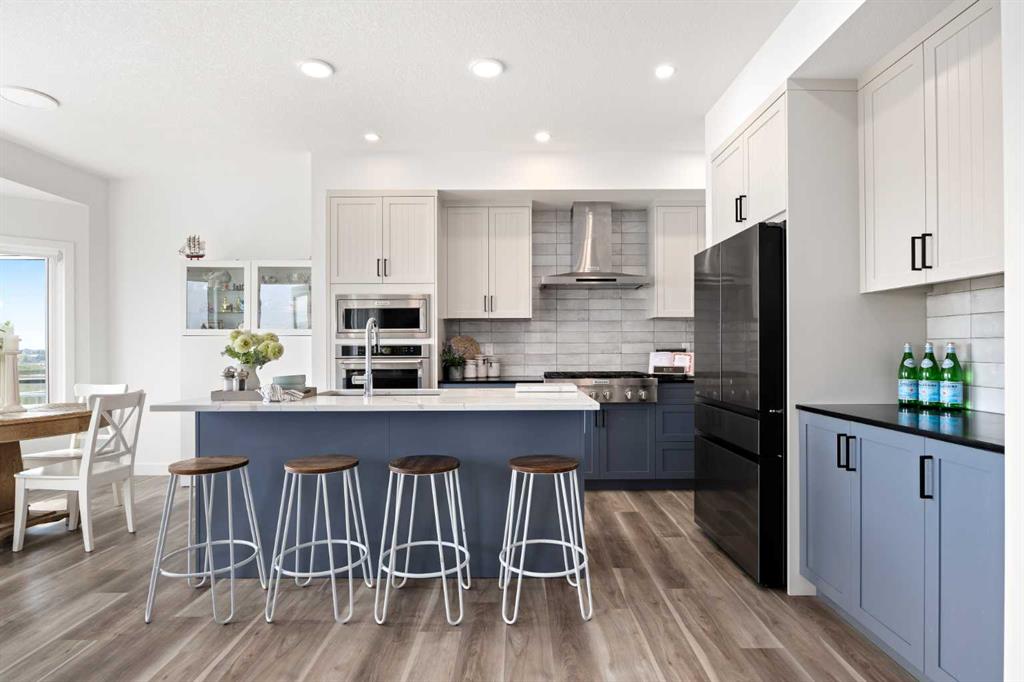472 Lawthorn Way SE, Airdrie, Alberta, T4A 3M8
$ 930,000
Mortgage Calculator
Total Monthly Payment: Calculate Now
7
Bed
3
Full Bath
2285
SqFt
$406
/ SqFt
-
Neighbourhood:
South East
Type
Residential
MLS® #:
A2157181
Year Built:
2023
Days on Market:
51
Schedule Your Appointment
Description
Looking for a house with more rooms than you have family members? Well, you're in luck! Welcome to your future home in South East Airdrie, built by Castallano Homes in 2023—so new, it's still got that "new house" smell! With a whopping 7 bedrooms and 4 bathrooms, you'll have over 3,000 square feet to lose your kids, pets, or maybe even yourself in. Seriously, it's huge. On the main floor, you'll find an open-concept living space with all the *fancy* upgrades. The gourmet kitchen has a gas stove that’ll make you feel like a celebrity chef (even if your specialty is burnt toast), a premium fridge big enough for all the snacks, and extra cabinets so you'll never run out of storage space for the things you forgot you had. Upstairs, the bedrooms are large enough to contain both your dreams and your laundry piles. The master suite is a spa-lover’s dream, with a soaker tub, double sinks (no more elbowing each other during the morning rush), and—wait for it—laundry on the same floor. Laundry day just got a little less dreadful. But wait, there’s more! The walk-out basement has an **ILLEGAL** 2-bedroom suite (ooooh), perfect for that adult child who won’t leave, or for renting out and making some cash. The backyard is south-facing with stunning mountain views, no neighbors to spy on you, and a deck big enough for epic barbecues—or, you know, just avoiding the chaos inside. This home is *smart*, too. It comes prepped for smart blinds, a sound system, and not one, but two furnaces, because one furnace is never enough when you're this fancy. Located on a peaceful street with quick access to Highway 40, this house has everything you need: space, luxury, and room to finally escape each other when necessary. If your growing family (or your growing shoe collection) needs more room, this house is calling your name!






