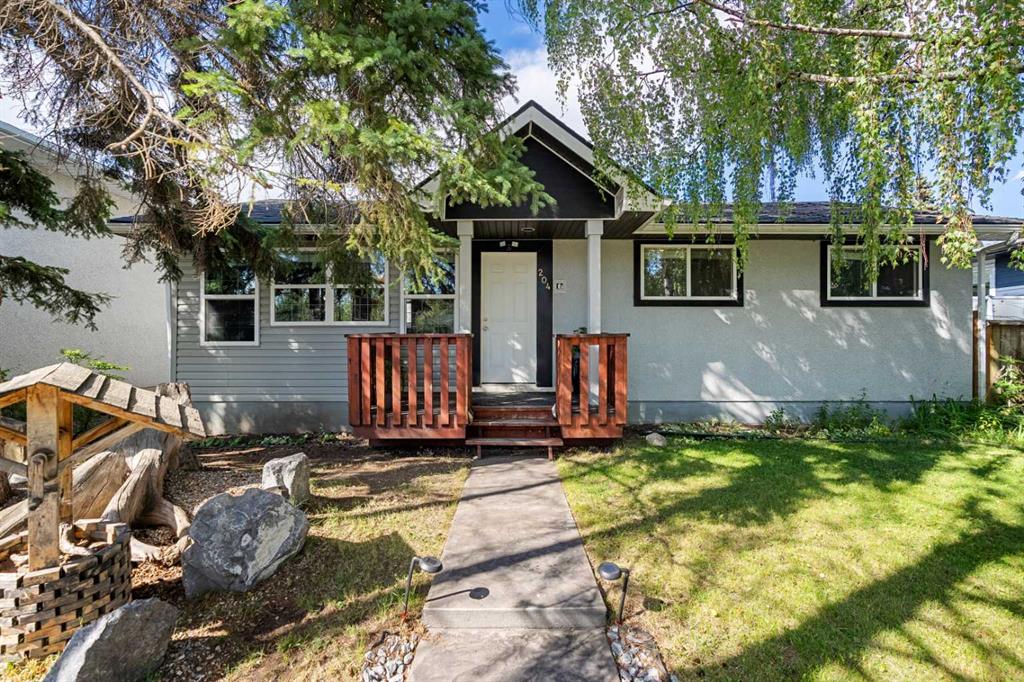204 Wascana Crescent SE, Calgary, Alberta, T2J1H3
$ 619,000
Mortgage Calculator
Total Monthly Payment: Calculate Now
4
Bed
2
Full Bath
1049
SqFt
$589
/ SqFt
-
Neighbourhood:
South East
Type
Residential
MLS® #:
A2157205
Year Built:
1966
Days on Market:
44
Schedule Your Appointment
Description
Discover this exquisite 4 bedroom bungalow situated in the heart of Willow Park, one of Calgary's most coveted neighbourhoods. This highly desirable community is surrounded by lush trees, scenic parks, and top-rated schools, offering both tranquility and convenience. This home is move-in ready and boasts an open-concept layout that seamlessly blends functionality with elegance. The bright, airy kitchen features sunroofs that flood the space with natural light, creating a warm and inviting atmosphere. The fully developed basement offers additional living space, as well as another bedroom. Outside, you'll find a stunning yard ideal for outdoor entertaining and play, complemented by a spacious triple-car garage as well as an additional custom oversized storage shed. This home not only offers a prime location but also a high standard of living with minimal updates needed.






