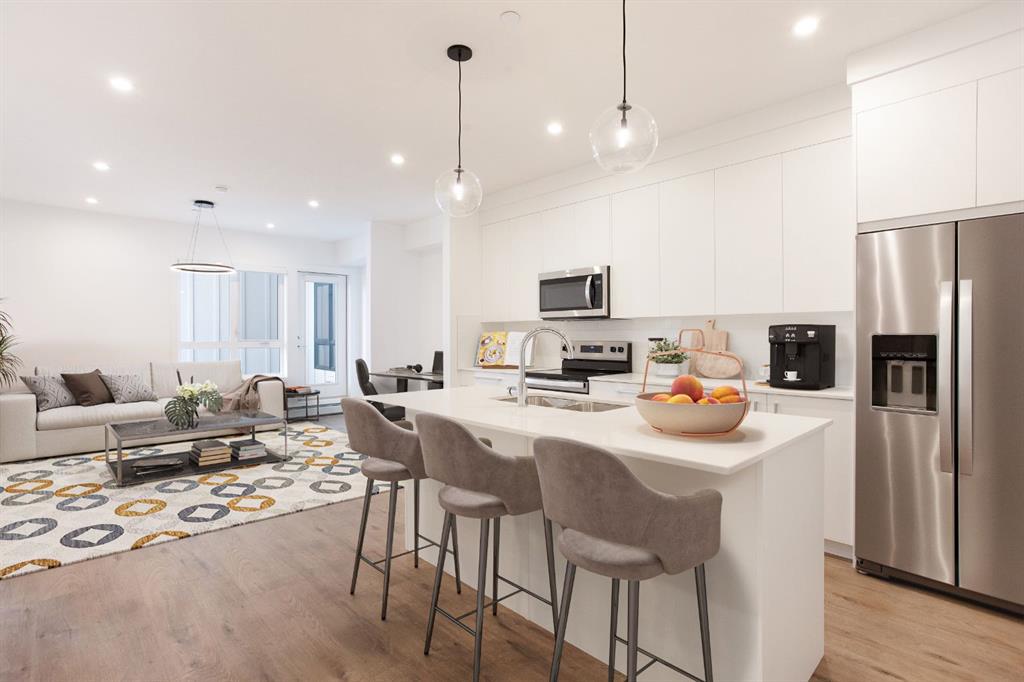2512, 60 Skyview Ranch Road NE, Calgary, Alberta, T3N 0G3
$ 409,900
Mortgage Calculator
Total Monthly Payment: Calculate Now
2
Bed
2
Full Bath
960
SqFt
$427
/ SqFt
-
Neighbourhood:
North East
Type
Residential
MLS® #:
A2157212
Year Built:
2024
Days on Market:
45
Schedule Your Appointment
Description
Welcome to your new condo located at Skyview North! This exceptional 2-Bedroom, 2-Bathroom unit in the sought-after Skyview Ranch community offers a perfect combination of style and functionality. The primary bedroom features a walk-through closet leading to a private ensuite, while the second bedroom also boasts a walk-through closet with direct access to the main bathroom through a convenient pocket door. The Chef-inspired Kitchen is designed to impress, featuring stainless steel appliances and a large island with a breakfast bar, ideal for casual dining or entertaining. Additional highlights include wide plank flooring, a stylish lighting package, in-suite laundry and a balcony off the living room for your relaxation. This unit includes a titled underground parking stall in a secured and heated parkade. Skyview North is conveniently located near Sky Point Landing, providing easy access to shopping, green spaces, and playgrounds. With close proximity to Stoney and Deerfoot Trails, commuting is seamless.






