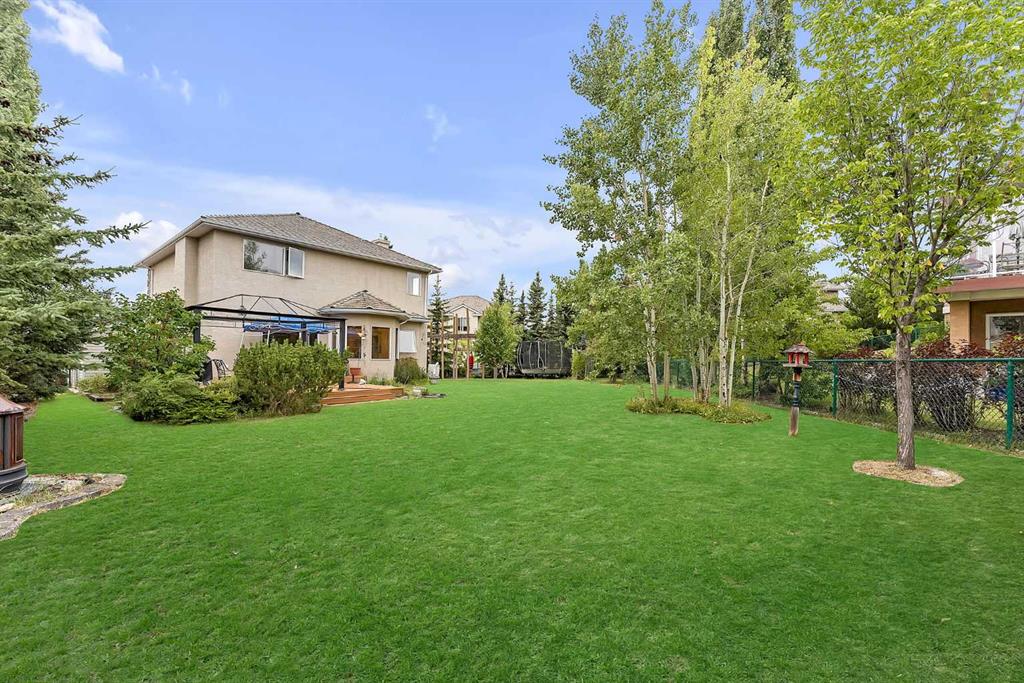85 Royal Crest Terrace NW, Calgary, Alberta, T3G 4M2
$ 900,000
Mortgage Calculator
Total Monthly Payment: Calculate Now
4
Bed
3
Full Bath
2456
SqFt
$366
/ SqFt
-
Neighbourhood:
North West
Type
Residential
MLS® #:
A2157352
Year Built:
1999
Days on Market:
50
Schedule Your Appointment
Description
Welcome home to your bright, spacious property situated on an UNBELIEVABLE lot! This beautiful home sits on a PIE LOT that spans over 10,500 square feet...that's almost 1/4 of an acre! Imagine backyard BBQs with friends, campfires at night, room for kids to play soccer, or burn their energy on the custom "ninja warrior playset". You'll also love to quietly enjoy the serenity of the scenic greenspace all to yourselves. This stunning yard is surrounded by mature trees, adding to the peace and privacy as you enjoy your beautiful outdoor space. Inside, you’ll find over 2400 square feet of beautifully designed living space, plus a gorgeous fully finished basement! The grand staircase and open-to-above entryway make a stunning first impression. This home offers everything you need: a front sitting room, a formal dining room, a home office/den, and a spacious family room that flows seamlessly into the kitchen and breakfast nook—ideal for both family living and entertaining. Upstairs, three generously sized bedrooms await, including a luxurious primary suite with double closets and a spacious ensuite. The fully finished basement is an entertainer's dream, featuring gorgeous built-ins, a full wet bar, a pool table, and even a cozy office space. With an additional bedroom and full bathroom, there’s plenty of room for everyone. Located on a quiet street in the prestigious community of Royal Oak, this home offers more than just beautiful living spaces. You’ll enjoy mountain views, parks, pathways, schools, and convenient shopping, all just minutes away. Plus, with quick access to Stoney Trail, the entire city and the mountains are at your fingertips. This is your chance to own a spacious, elegant home on one of the best oversized lots in Royal Oak. Don’t miss out on this incredible opportunity!






