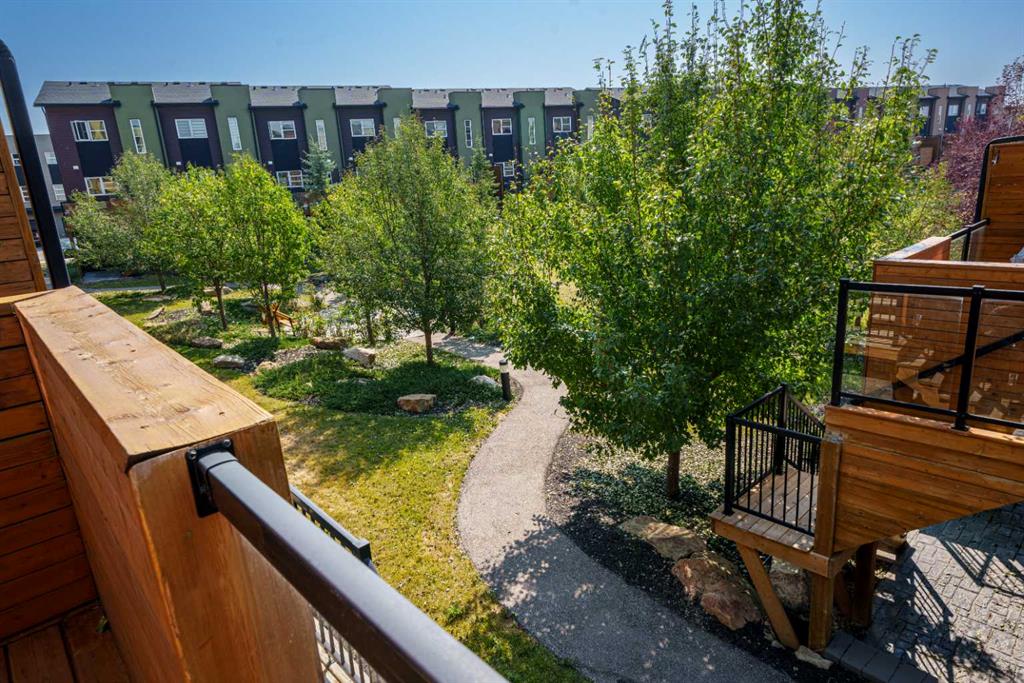343 Covecreek Circle NE, Calgary, Alberta, T3K 0W6
$ 425,000
Mortgage Calculator
Total Monthly Payment: Calculate Now
2
Bed
2
Full Bath
1340
SqFt
$317
/ SqFt
-
Neighbourhood:
North East
Type
Residential
MLS® #:
A2157368
Year Built:
2014
Days on Market:
53
Schedule Your Appointment
Description
2 bedroom, 2 bathroom contemporary townhome in a dynamic and urban complex! Exceptionally located backing onto the courtyard and green space plus close to endless shopping, dining and entertainment options as well as the always popular Vivo Leisure Centre with swimming, skating rinks, a climbing wall, fitness classes, a library and much more! When you do need to leave the neighbourhood enjoy the quick access to both Deerfoot and Stoney Trails. After all of that adventure come home to a quiet sanctuary. Park your vehicle safely out of the elements in the insulated and drywalled attached garage with epoxy flooring. A handy den on the entrance level allows for a private tucked away work or play space. Gleaming engineered hardwood floors and a plethora of natural light add to the allure of the main level, kept comfortable in any season thanks to central air conditioning and a Nest smart thermostat. Combining beauty with function, the kitchen inspires culinary adventures featuring granite countertops, new stainless steel LG appliance package (Spring 2024), a pantry with custom shelving and a peninsula island to casually gather. A large and private deck encourages summer barbeques and an effortless indoor/outdoor lifestyle with tranquil courtyard views as the serene backdrop. Retreat at the end of the day to the primary oasis on the upper level and feel spoiled daily thanks to the custom walk-in closet and private ensuite boasting an upgraded walk-in shower and granite countertops. Completing this level is a second spacious bright bedroom, another full bathroom also with granite and conveniently upper level laundry, no need to haul loads up and down the stairs! Adding to your comfort is a Telus security system. The basement level walks out to the courtyard and green space leading to the new walk/bike trail that directly connects to the rest of the community, perfect for any active lifestyle. Truly a prime location for the exceptional move-in ready home!






