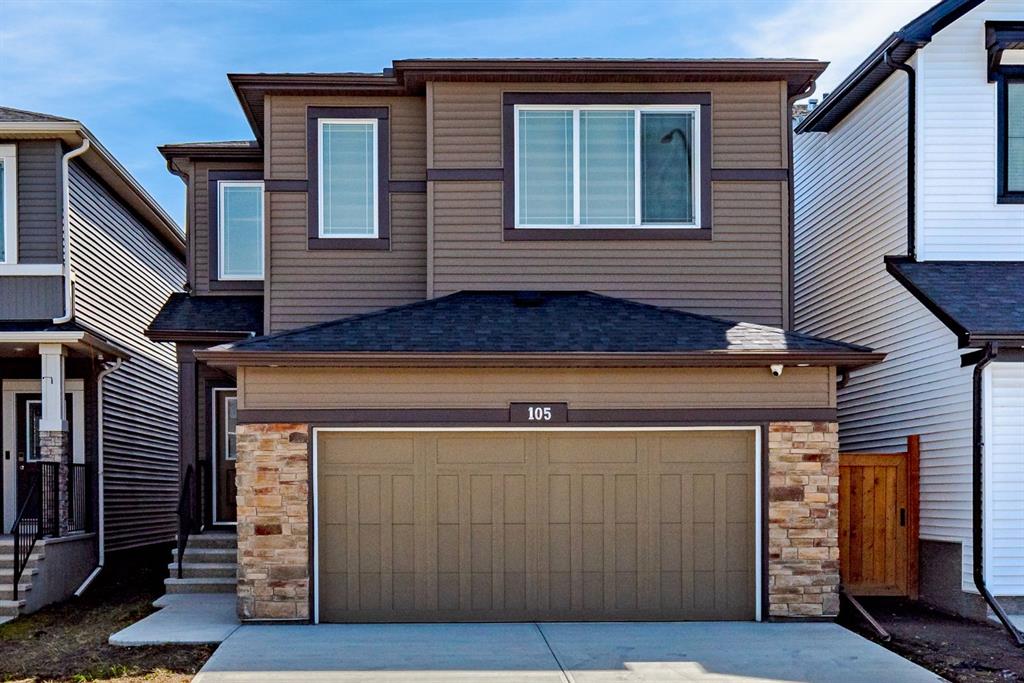105 Creekstone Path SW, Calgary, Alberta, T2X 4P7
$ 789,000
Mortgage Calculator
Total Monthly Payment: Calculate Now
3
Bed
2
Full Bath
2262
SqFt
$348
/ SqFt
-
Neighbourhood:
South West
Type
Residential
MLS® #:
A2157656
Year Built:
2022
Days on Market:
65
Schedule Your Appointment
Description
Welcome to this stunning new home in the family friendly community of Creekstone in Pine Creek. This 2 storey home with separate basement entrance features 3 bedrooms, 2.5 bathrooms and a bonus room, with a south-facing backyard - inviting the warmth of sunlight through the large windows. The main floor with luxury vinyl plank flooring welcomes you with an open concept design with 9’ knockdown ceilings, featuring a spacious living area adorned with a cozy fireplace – perfect for relaxing. The kitchen, adjacent to the dining area, is a stylish upgrade with an executive kitchen layout with quartz counter tops including stainless steel appliances with a chimney hood fan. Also featuring a walkthrough pantry leading to the mudroom. As you ascend to the upper floor, a huge, centralized bonus room awaits, providing an ideal space for family entertainment or a separate sitting area. The primary bedroom boasts a 5-piece ensuite including a tiled shower with fiberglass base, soaker tub and dual sinks, offering a private oasis within your home. Two additional bedrooms with walk-in closets and a full bathroom cater to all your family needs. The laundry room is conveniently located on the upper level. The basement, with a private separate entrance, awaits the new owner's imagination - perfect for a legal suite! This amazing home is conveniently located minutes away from the Somerset LRT station and within proximity to schools, retail shops, pathways, a serene pond, and convenient access to major thoroughfares. Schedule a showing today and envision the possibilities of making this home your own!






