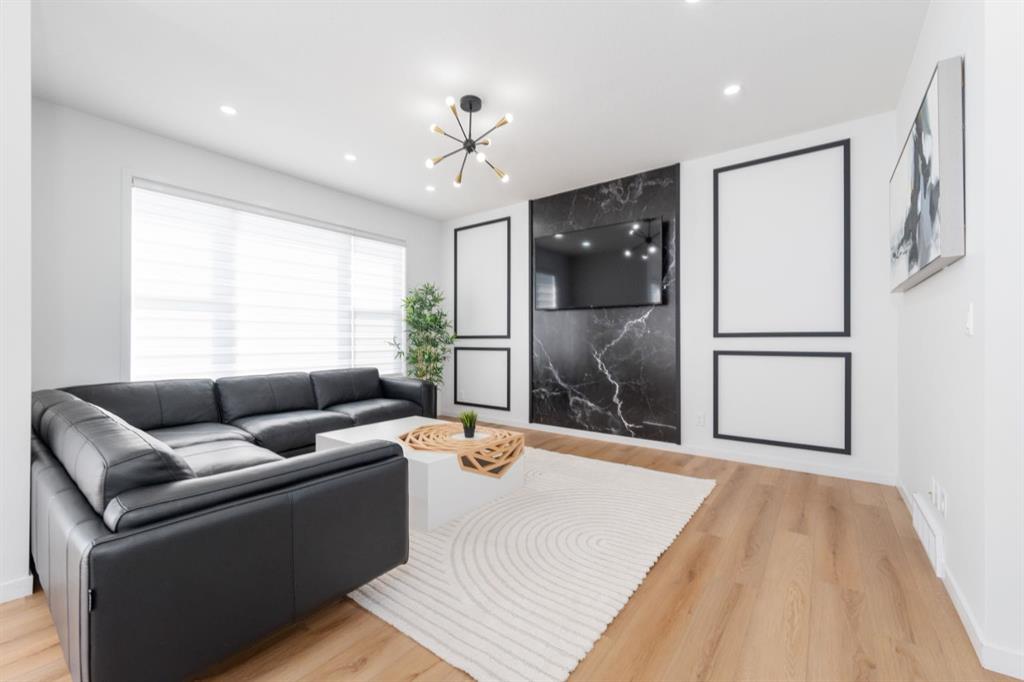664 Seton Circle SE Circle SE, Calgary, Alberta, T3M3C6
$ 828,888
Mortgage Calculator
Total Monthly Payment: Calculate Now
4
Bed
3
Full Bath
2104
SqFt
$394
/ SqFt
-
Neighbourhood:
South East
Type
Residential
MLS® #:
A2157720
Year Built:
2021
Days on Market:
49
Schedule Your Appointment
Description
LEGAL WALKOUT SUITE!!! Stunning Detached Home in SETON with Walkout Lot and Mountain Views! Nestled in a prime location, this breathtaking detached home boasts a perfect blend of natural beauty and modern luxury. Enjoy stunning mountain views from the walkout lot, perfectly situated for outdoor enthusiasts. Prime Location: Minutes away from Cineplex, South Health Campus, and all amenities like Superstore, Shoppers, Gas station, and various food joints . Convenient access to dog park, YMCA, and schools.Features: · 3 spacious bedrooms · 2.5 bathrooms · Modern upgraded lighting throughout · FEATURE WALLS adding a touch of elegance · Large DECK WITH GLASS RAILINGS perfect for entertaining, complete with a BBQ GAS LINE · 5-piece ensuite with luxurious finishes · Walk-in closet with ample storage Additional features: 1 bedroom legal basement suite, perfect for in-law suite or rental income · Fully fenced with CONCRETE STEPS & PATIO for maintenance-free landscaping · Modern upgrades throughout, showcasing the builder's attention to detail · Central AIR CONDITIONING for ultimate comfort. Don't miss out on this incredible opportunity to own a piece of paradise! Contact us today to schedule a viewing.






