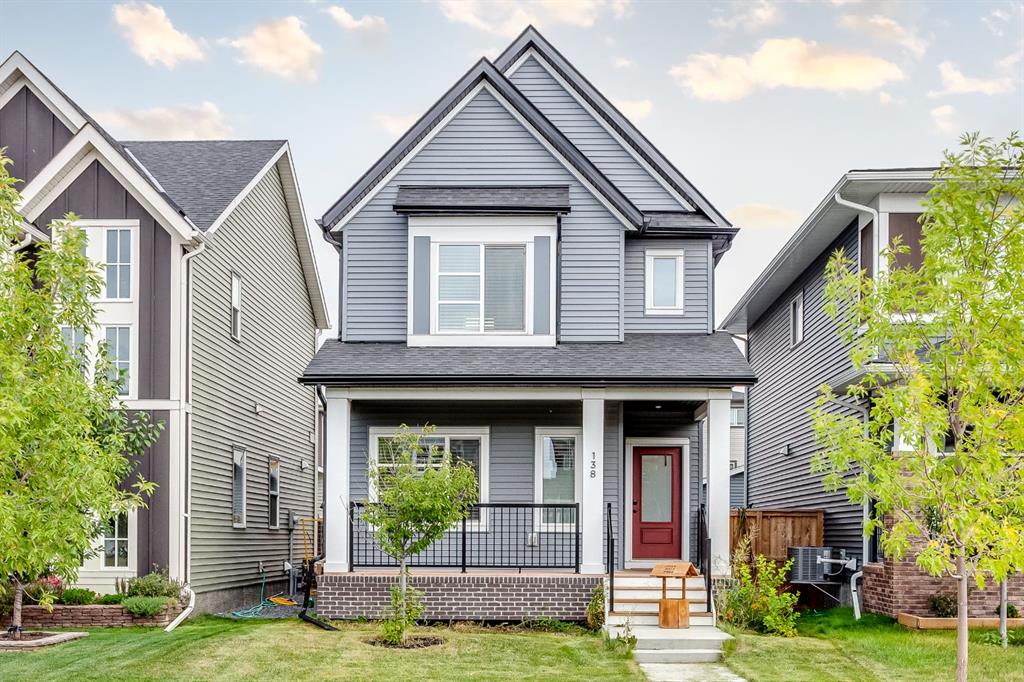138 Highview Gate SE, Airdrie, Alberta, T4A 3L6
$ 579,900
Mortgage Calculator
Total Monthly Payment: Calculate Now
3
Bed
2
Full Bath
1545
SqFt
$375
/ SqFt
-
Neighbourhood:
South East
Type
Residential
MLS® #:
A2157747
Year Built:
2020
Days on Market:
23
Schedule Your Appointment
Description
Welcome to the brand-new community of Lanark, where modern living meets comfort and style! This stunning 3-bedroom home offers spacious, open-concept living throughout. As you step through the front door, you're greeted by a bright and airy main floor, featuring a large living room, a kitchen with gorgeous quartz countertops, and a generous dining area—perfect for hosting. A bonus home office/den adds extra versatility to the space. Upstairs, the expansive master bedroom awaits with a walk-in closet and a private ensuite, complete with quartz countertops and tiled floors. Two additional bedrooms, a full bathroom with the same high-end finishes, and a convenient upstairs laundry room complete the second floor. Additional highlights include a large mudroom leading to the backyard and rear detached garage, and large windows on both floors that flood the home with natural light. The unfinished basement offers endless possibilities for customization. Enjoy the convenience of being close to a huge park with an ice rink and within walking distance to schools. This home truly has it all!






