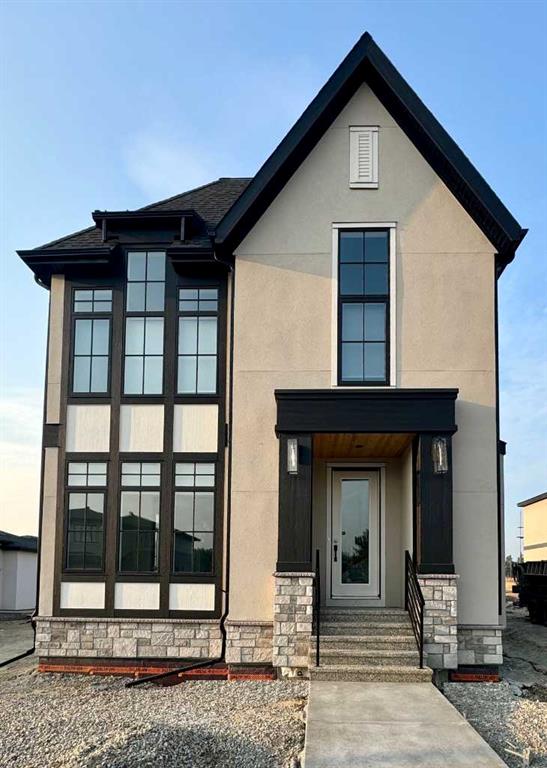333 Bessborough Drive SW, Calgary, Alberta, T3E 7M3
$ 1,789,900
Mortgage Calculator
Total Monthly Payment: Calculate Now
6
Bed
4
Full Bath
3431
SqFt
$521
/ SqFt
-
Neighbourhood:
South West
Type
Residential
MLS® #:
A2157801
Year Built:
2024
Days on Market:
50
Schedule Your Appointment
Description
Welcome to Homes By Us’ Marigold model- This 3,431 sqft new build is situated in the lively and bright community of Currie. The open concept plan will impress with a spacious living area, large windows and a custom kitchen. The kitchen includes a paneled fridge, curved hood fan detail, and a built-in wall oven. It is anchored by a beautiful 10’ x 5’ island. The second floor boasts a large bonus room with a gorgeous tall vaulted ceiling, laundry, two bedrooms with a shared bathroom and luxurious primary suite. The third floor includes an open to below, large sitting area and two more bedrooms with a shared bathroom. The 1,074 sqft basement will impress and includes a built-in wet bar, large rec area, floor to ceiling glass panels lining the fitness room, reading nook, sixth bedroom and a bathroom. This home also includes a three-car garage, full landscaping and window coverings. Seller welcomes trades- Don't miss the opportunity to check out this home or visit their showhome at 211 Calais Drive SW. Please note tax value has not been assessed.






