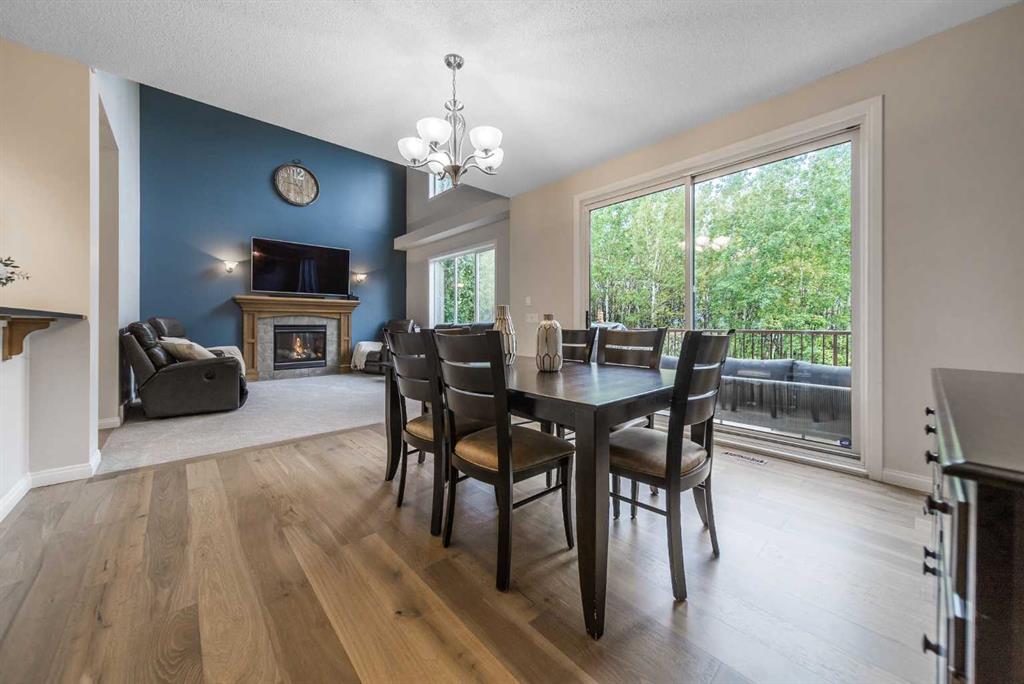94 Aspen Hills Way SW, Calgary, Alberta, T3H 0G7
$ 1,199,000
Mortgage Calculator
Total Monthly Payment: Calculate Now
5
Bed
3
Full Bath
2513
SqFt
$477
/ SqFt
-
Neighbourhood:
South West
Type
Residential
MLS® #:
A2157915
Year Built:
2007
Days on Market:
64
Schedule Your Appointment
Description
Welcome to an extraordinary living experience in the coveted community of Aspen Woods, where this magnificent property offers over 3,500 square feet of luxurious living space. Nestled against a serene forested backdrop, this home is a true sanctuary designed for both comfort and elegance. This home has NEW CARPET & ENGINEERED HARDWOOD FLOORING. Step inside and be greeted by a grand front foyer, setting the stage for the elegance that follows. The heart of the home is undoubtedly the expansive kitchen, a culinary haven featuring ample cabinetry, a convenient walkthrough pantry, and an inviting atmosphere that encourages family gatherings. The kitchen seamlessly flows into the dining room, which opens up to a charming patio space. Adjacent to the kitchen, the living room boasts floor-to-ceiling windows that flood the space with natural light, creating a warm and inviting ambiance. A striking fireplace anchors this area, offering a cozy focal point for gatherings. Ascend to the upper level where you’ll find three generously sized bedrooms and a versatile bonus room with vaulted ceilings. The master suite is a retreat unto itself, complete with a spacious walk-in closet and a luxurious ensuite. Here, you can unwind in the soaker tub or enjoy the separate shower, all designed to provide a spa-like experience in the comfort of your home. The home also has central air making the summers cool and comfortable. The fully finished walkout basement features an 2 additional bedrooms, a large recreation space ideal for movies or games, and a full bathroom.This basement is perfect for a nanny suite or extended family, offering ample space and privacy.A stylish wet bar enhances this space, making it perfect for hosting gatherings or simply enjoying a quiet evening. Step outside and discover the unique advantage of this property—it backs onto a lush, forested area. A secret walkway leads you to the walking paths around the ravine, offering a tranquil escape right in your backyard. This home offers unbeatable convenience with walking distance to Aspen Landing for all your shopping needs. Nearby, you'll find the Westside Recreation Centre, LRT station, and esteemed institutions such as Rundle College and Webber Academy, along with other top-rated schools.






