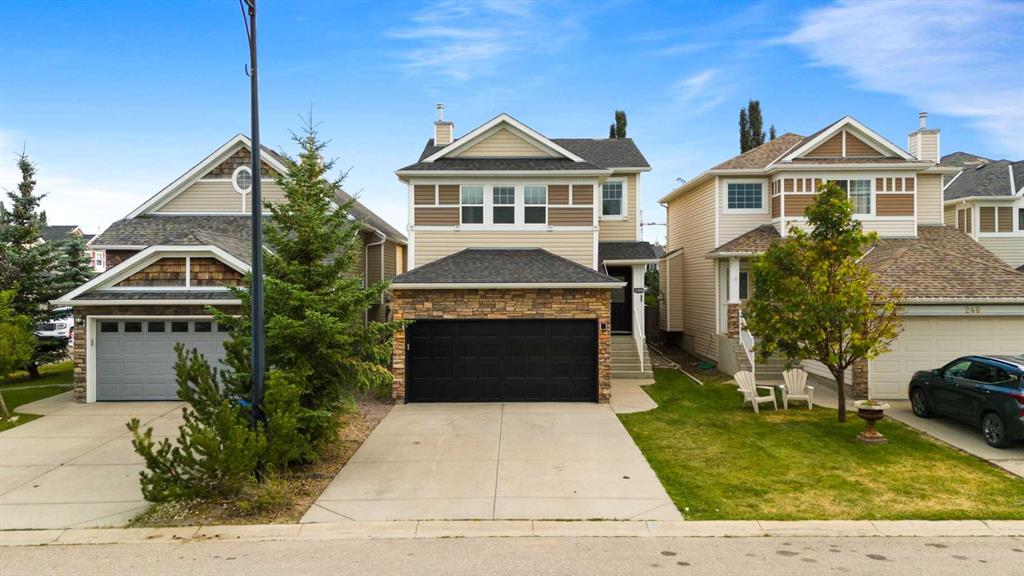250 Cougar Plateau Mews SW, Calgary, Alberta, T3H 5S2
$ 725,000
Mortage Calculator
x
Mortgage Calculator
Total Monthly Payment: Calculate Now
4
Bed
3
Full Bath
1539
SqFt
$471
/ SqFt
-
Neighbourhood:
South West
Type
Residential
MLS® #:
A2158020
Year Built:
2004
Days on Market:
51
Schedule Your Appointment
Description
Welcome to this Stunning Newly Renovated home in the heart of Cougar Ridge. This home features an open floor plan with 9 foot ceiling, quartz counter tops, island and brand new stainless steel appliances. 4 spacious bedrooms upstairs for your growing family. The fully finished basement includes a family room and a full bathroom. All new flooring, lights and much more make this home move in ready! Enjoy those summer days on your south facing backyard deck! This home is a must see!






