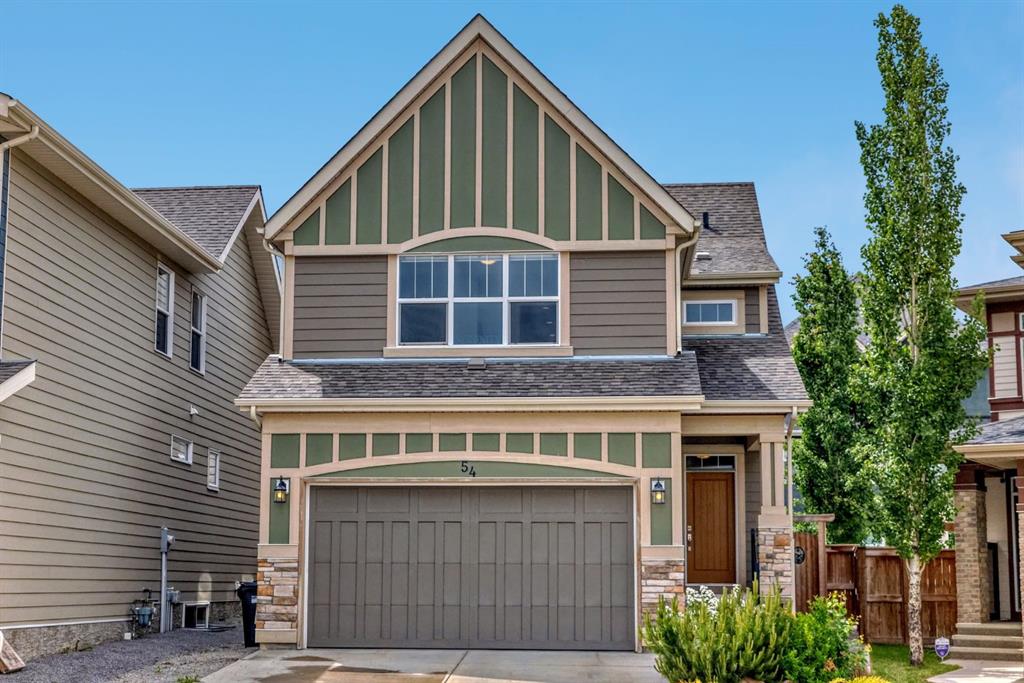54 Masters Mews SE, Calgary, Alberta, T3M 2B4
$ 764,900
Mortgage Calculator
Total Monthly Payment: Calculate Now
3
Bed
2
Full Bath
2020
SqFt
$378
/ SqFt
-
Neighbourhood:
South East
Type
Residential
MLS® #:
A2158060
Year Built:
2014
Days on Market:
51
Schedule Your Appointment
Description
*OPEN HOUSE SEPTEMBER 28, SATURDAY 12:00PM-3:00PM* Nestled within the heart of Mahogany, this exquisite home stands as a testament to modern elegance and convenience. Located on a tranquil cul-de-sac, this fully finished residence offers a rare blend of urban accessibility and suburban tranquility. Upon entry, a spacious foyer welcomes you into a thoughtfully designed layout that seamlessly merges functionality with style. The gourmet kitchen is a chef's delight, boasting top-of-the-line appliances, including a built-in gas range and oven, complemented by ample storage.. The main level is bathed in natural light pouring in from expansive windows that frame the west-facing backyard, creating a warm and inviting ambiance throughout. Upstairs, discover generously sized bedrooms perfect for relaxation, alongside a bright and airy bonus room that serves as an ideal space for entertainment or quiet retreats. The convenience of a separate laundry room adds practicality to the upper level. The master suite is a sanctuary of comfort, featuring large windows that flood the space with natural light. The ensuite bathroom is a masterpiece of luxury, complete with dual vanities, a jetted tub for ultimate relaxation, a spacious walk-in shower, and a well-appointed walk-in closet. Outside, the backyard oasis beckons with its serene atmosphere and thoughtful landscaping. Enjoy the tranquility of mature trees and the privacy of a generously sized deck, perfect for alfresco dining or lounging in the sun. A meticulously maintained hot tub offers year-round relaxation, while a convenient storage shed provides additional space for tools and outdoor gear. This premier location offers unparalleled access to Mahogany's renowned amenities, including the Mahogany Beach Club for summer fun, picturesque wetlands, and miles of scenic walking paths through a pristine nature reserve. Families will appreciate the proximity to esteemed local schools such as Divine Mercy and Mahogany School, ensuring convenience and quality education just moments from your doorstep. Embrace a lifestyle where modern comfort meets community charm.






