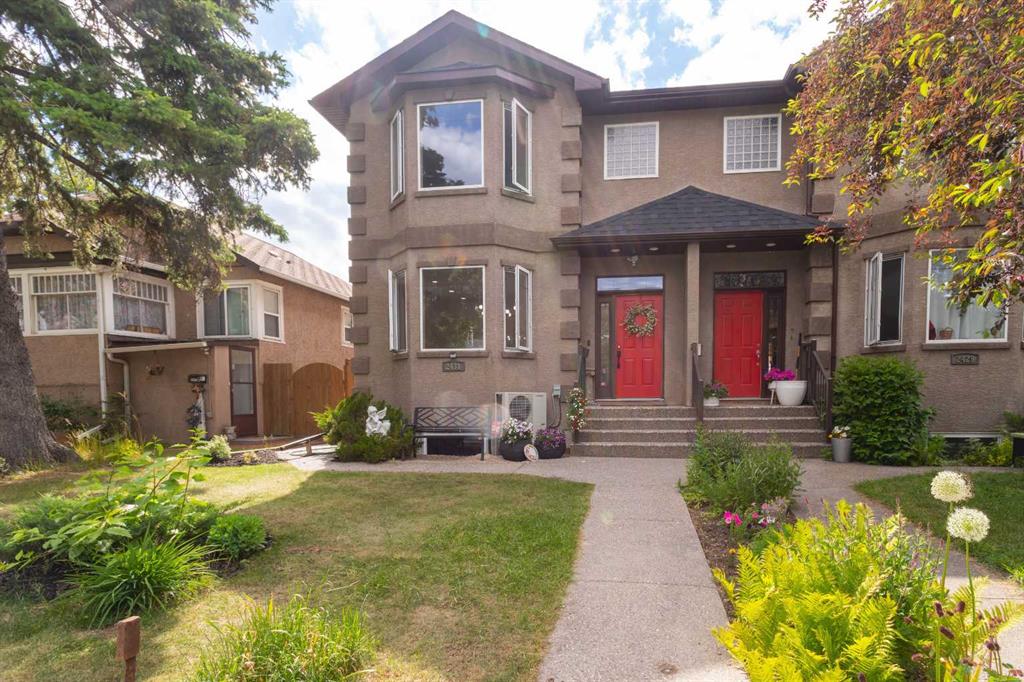2431 24A Street SW, Calgary, Alberta, T3E 1V9
$ 850,000
Mortgage Calculator
Total Monthly Payment: Calculate Now
4
Bed
3
Full Bath
1996
SqFt
$425
/ SqFt
-
Neighbourhood:
South West
Type
Residential
MLS® #:
A2158173
Year Built:
2003
Days on Market:
51
Schedule Your Appointment
Description
This is one of the best priced semi detached homes in Killarney/Richmond! It truly has it all, and is move in ready with new PAINT, FLOORING, LIGHTING, ROOF, and AIR CONDITIONING!!! From an amazing location, in a quiet, hidden spot, yet close to downtown, Marda Loop, parks, schools and more, to it's beautiful curb appeal and quiet street. Walk in and you will immediately notice the airy openness. This is a fantastic space for entertaining, with engineered maple hardwood flooring, triple sided gas fireplace shared between the living and dining rooms. Small desk space, 2 piece bath and then you reach the gourmet kitchen with granite island/breakfast bar, maple cabinetry and high end smart appliances including a wine fridge! Upstairs you will find 3 large bedrooms including the primary with 5 piece ensuite and walk-in closet. 2 more bedrooms plus a 4 piece family bath. The laundry room (with a sink!) is also conveniently located on this level. The finished basement has commercial grade laminate flooring over in-floor heating which is wonderful for winter months, also contains a 4th bedroom, another full bath plus a huge Rec.Room and plenty of storage! The backyard is oversized with a beautiful patio, and a gas line for your BBQ. This home also has Central Air and a double detached garage that actually fits two cars!! Some recent upgrades include two new hot water tanks in 2023, brand new roof in 2024 with a 15 year warranty, new carpet and paint! Come check this one out today!






