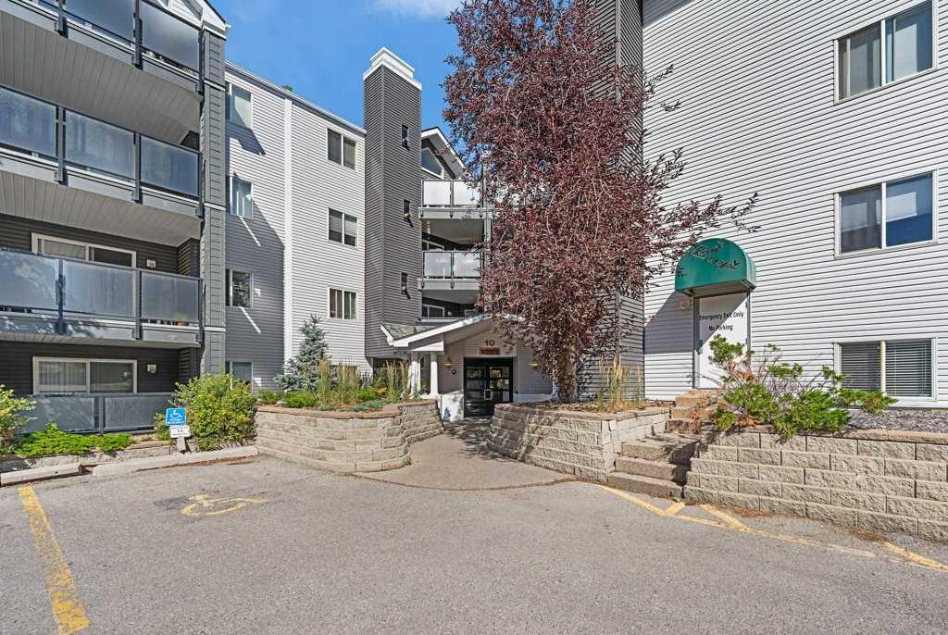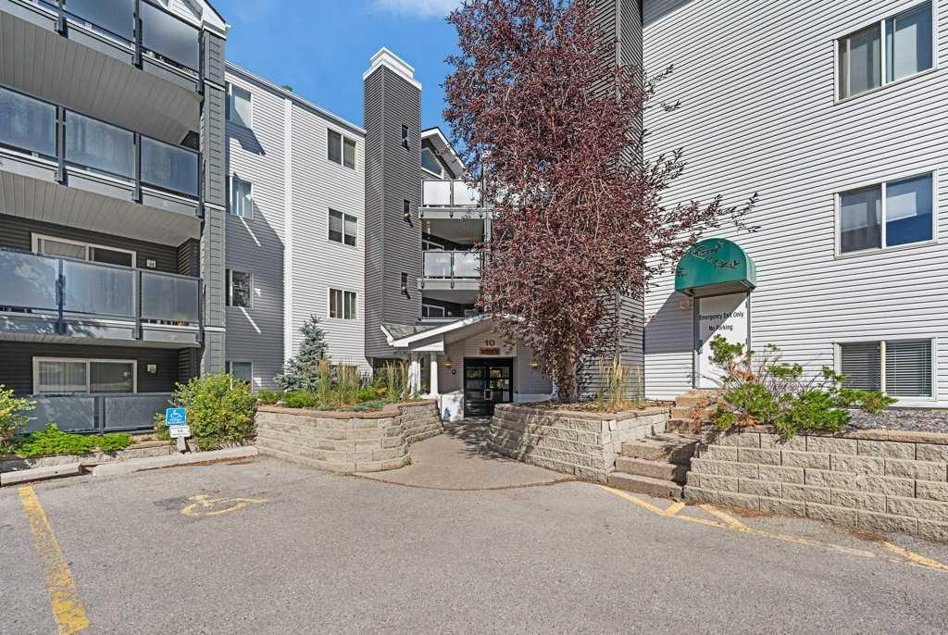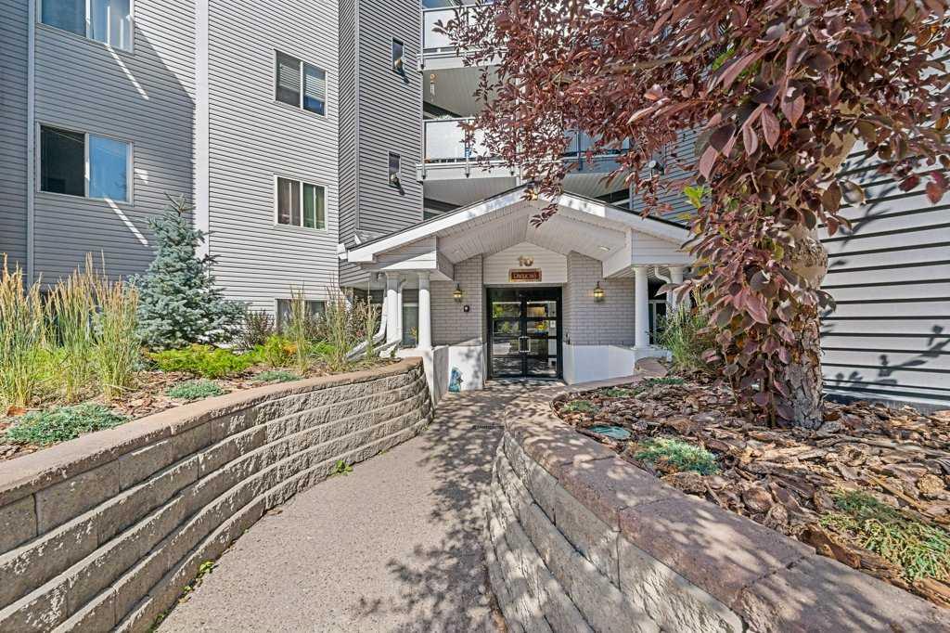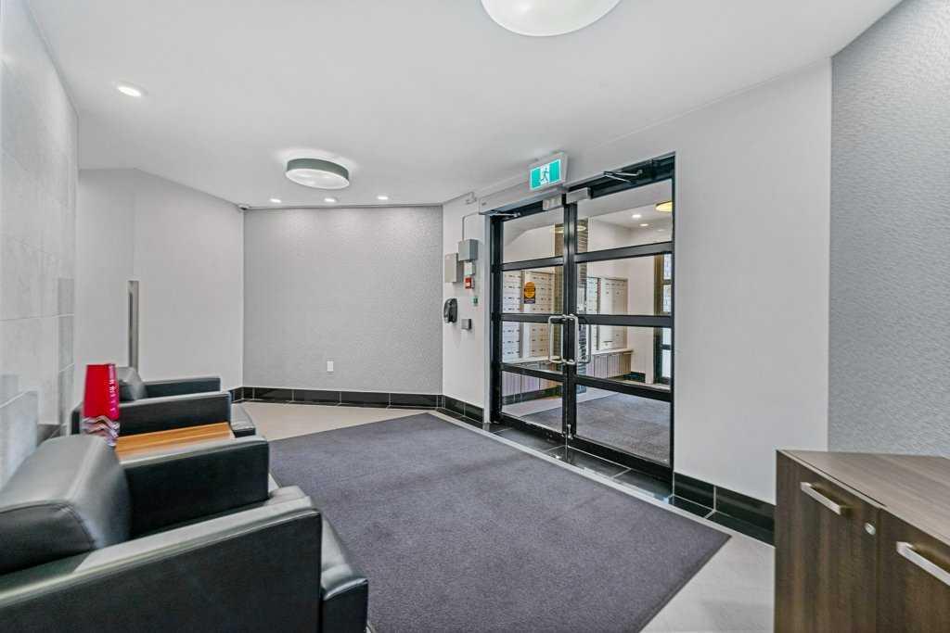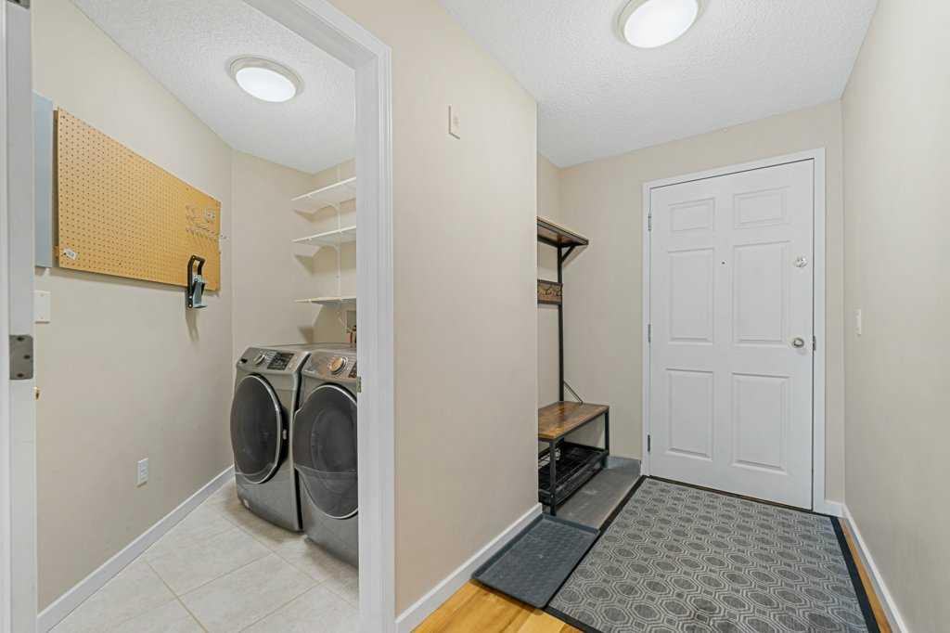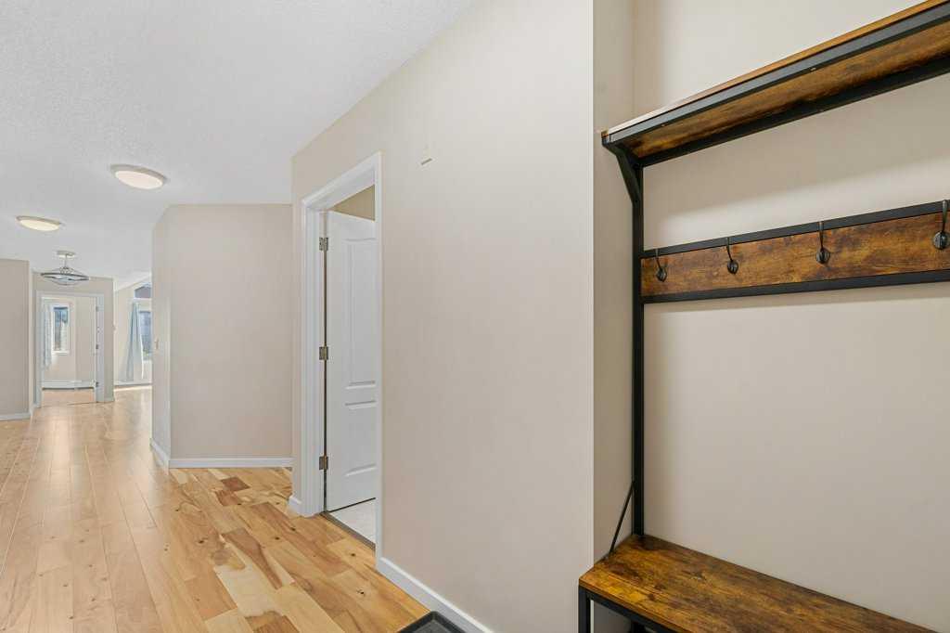406, 10 Sierra Morena Mews , Calgary, Alberta, T3H 3K5
$ 389,900
Mortgage Calculator
Total Monthly Payment: Calculate Now
2
Bed
2
Full Bath
920
SqFt
$423
/ SqFt
-
Neighbourhood:
Type
Residential
MLS® #:
A2158489
Year Built:
1995
Days on Market:
44
Schedule Your Appointment
Description
Are you looking for a TOP-FLOOR condo that you can 'LOCK-AND-LEAVE'? Would you like a location on the west side of Calgary, but close to all the shopping you will ever need? Would you like quick access west to Bragg Creek for a hike, or east to Glenmore Reservoir for a bike ride or run? It's all so accessible from this ideal location. Come see 'The Pavilions of Richmond Hill'. After a busy day at work or play, you will be glad to park in your underground heated parking garage (with carwash bay). These buildings underwent substantial exterior renovations in recent years, and the interior of this unit has been upgraded as well! This is an ideal 2 BEDROOM, 2 BATHROOM condo. You will love the extra square footage this floorplan provides. Enter the front door and you will immediately appreciate that the living space is nicely set back from the hallway. The first door on your right is your laundry room. You read correctly, this unit has a LAUNDRY ROOM, not just a laundry closet or stacking laundry. On your left is a good-sized coat closet (and there is a linen closet near the second bedroom as well - excellent storage in this unit)! A couple more steps will bring you to the kitchen - the heart of your home! You will love the crisp and clean WHITE CABINETS with recently upgraded STAINLESS STEEL APPLIANCES! Continue to your living room with a cozy CORNER FIREPLACE, VAULTED CELING, AND EXTRA UPPER WINDOW to maximize natural lighting! This upper window in the living room is only possible on top-floor units with the vaulted living room ceiling. Step out to your top-level balcony with durable vinyl flooring and recently renovated aluminum railings with tempered glass panels. A very clever (and uncommon) feature of this condo is the extra storage room connected to your balcony. The interior of the unit has a NEUTRAL DECOR. The flooring has been upgraded to TILE in the laundry room and both bathrooms, plus HARDWOOD FLOORING THROUGHOUT THE REST OF THE UNIT! Newer washer and dryer as well. The LIGHT FIXTURES have been updated and upgraded! Spacious primary bedroom with double walkthrough closets and FULL ENSUITE BATHROOM. The second bedroom is ideally located right next to the guest bathroom. Condo Fees Include: Sewer, Water, Trash Removal, Heat and Structural Insurance! Call your favorite Realtor today to show you this fantastic condo!

