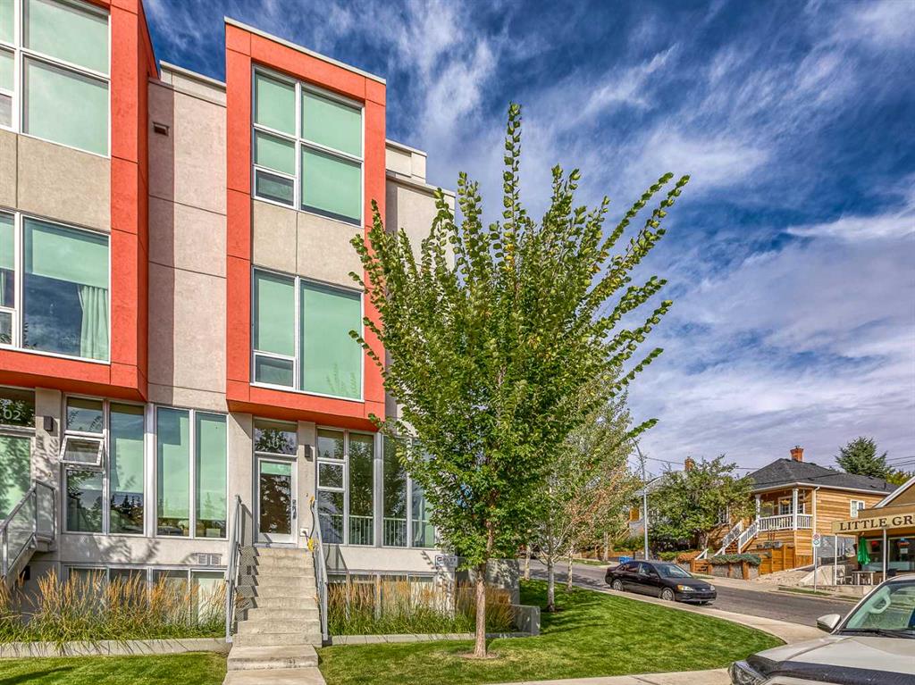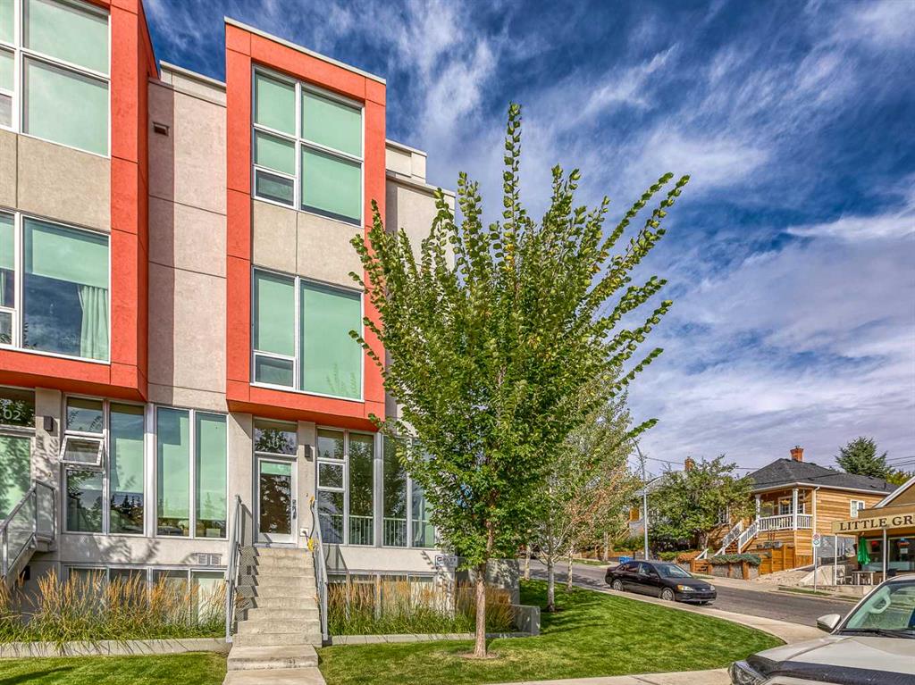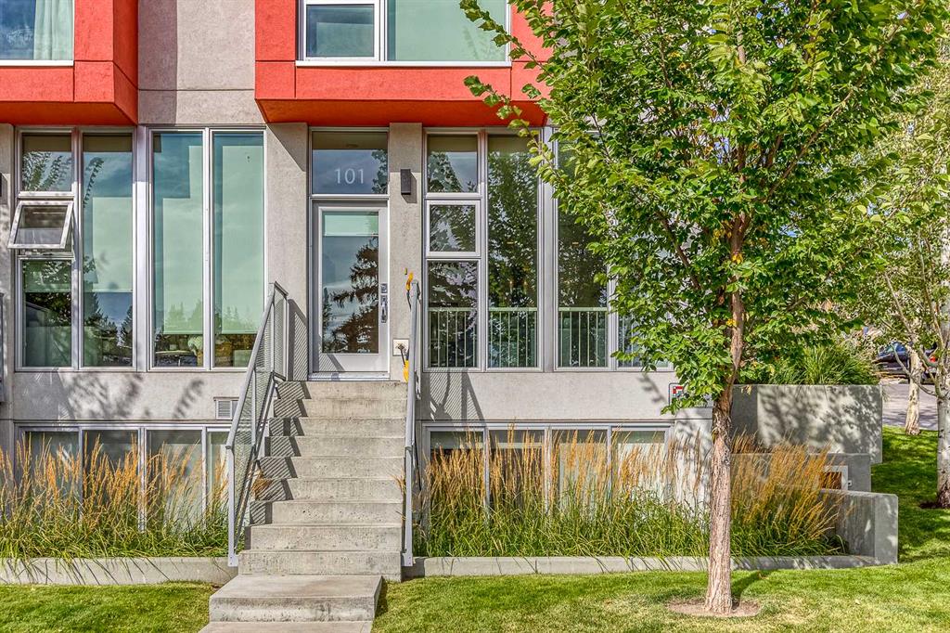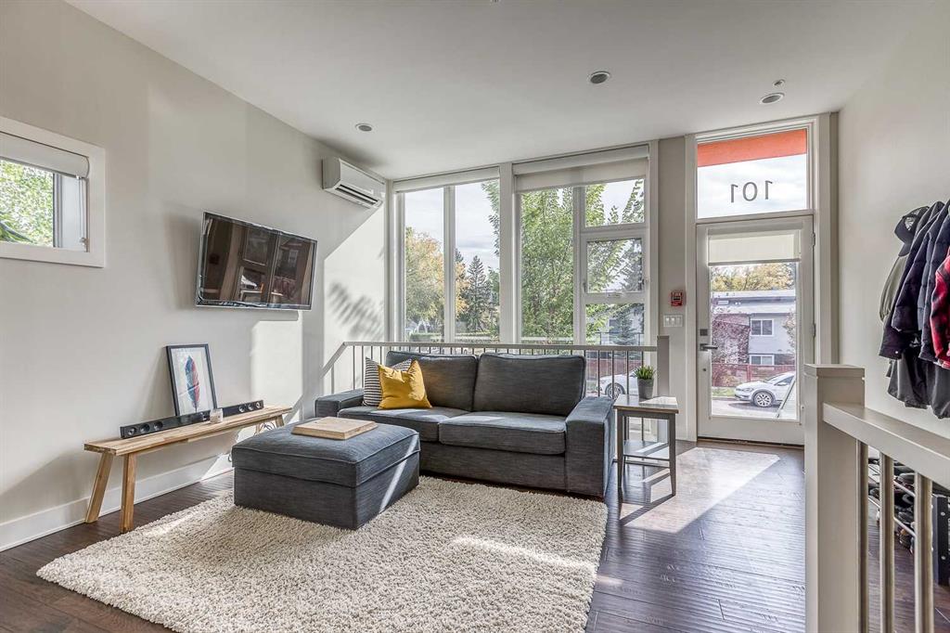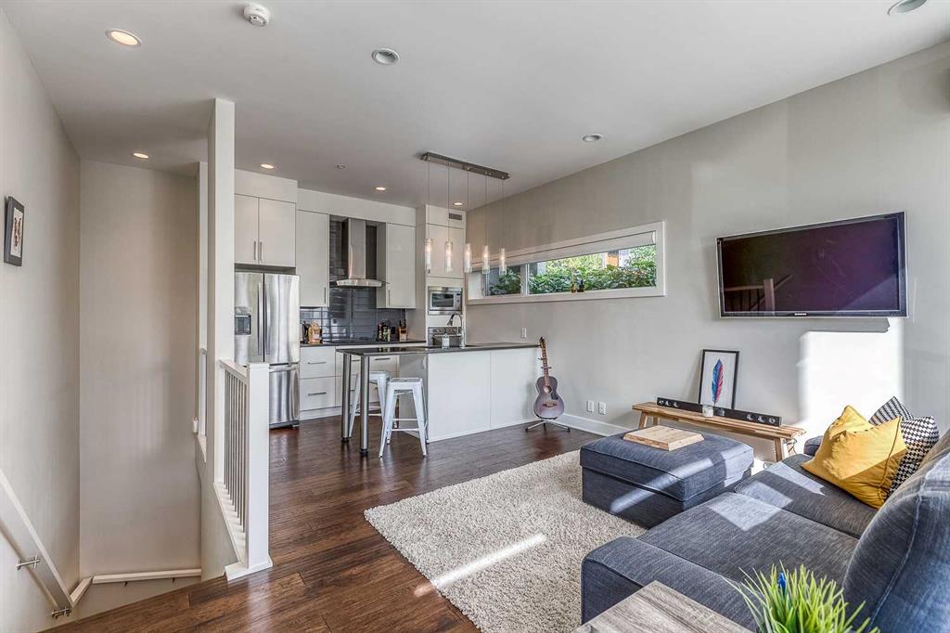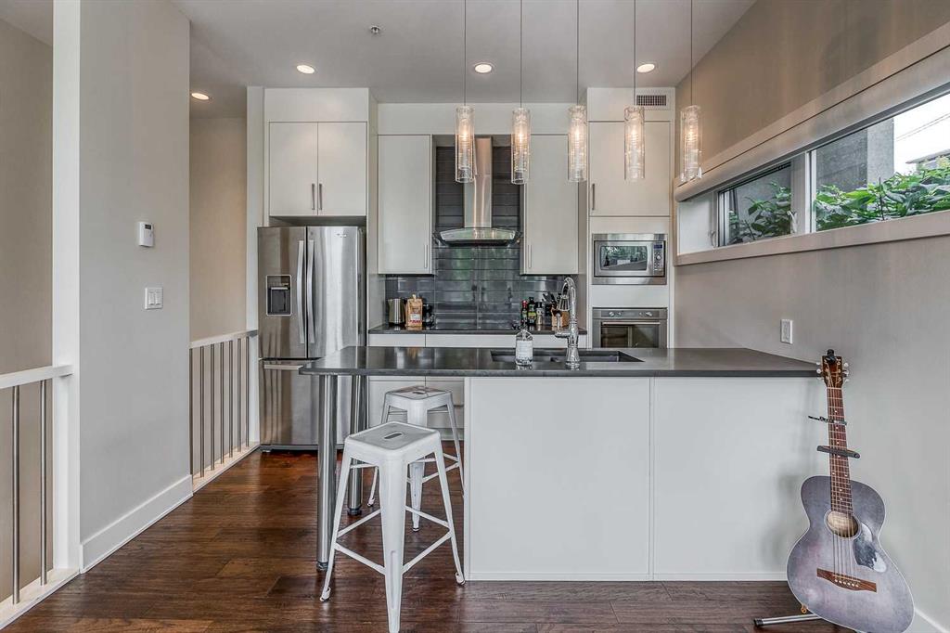101, 1808 27 Avenue SW, Calgary, Alberta, T2T 1H1
$ 389,900
Mortgage Calculator
Total Monthly Payment: Calculate Now
1
Bed
1
Full Bath
300
SqFt
$1298
/ SqFt
-
Neighbourhood:
South West
Type
Residential
MLS® #:
A2158580
Year Built:
2015
Days on Market:
43
Schedule Your Appointment
Description
Step into this pristine 2 level, 620+ sq ft, south-facing, CORNER unit in the heart of Marda Loop! The space seamlessly combines a stylish living room, dining area, and a chef's kitchen—perfect for both daily living and entertaining. Enjoy the luxury of floor-to-ceiling windows, engineered hardwood floors, and quartz countertops, all complemented by stainless steel appliances and upgraded blinds. The lower level offers a master bedroom that opens onto your private patio, a contemporary full bathroom with freestanding tub and shower combo, and in suite laundry. This unit is located in an insulated concrete building, increasing soundproofing, and features heated floors throughout for ultimate comfort. The low condo fees cover heat, water, insurance, common area maintenance, professional management, landscaping, reserve fund contributions, sewer, and snow removal. Additional perks include an underground heated, titled parking spot, secure storage, and access to a locked bike room. Experience all that inner city living has to offer - fitness studios, local shops, amazing restaurants, green spaces and more - by booking an appointment today!

